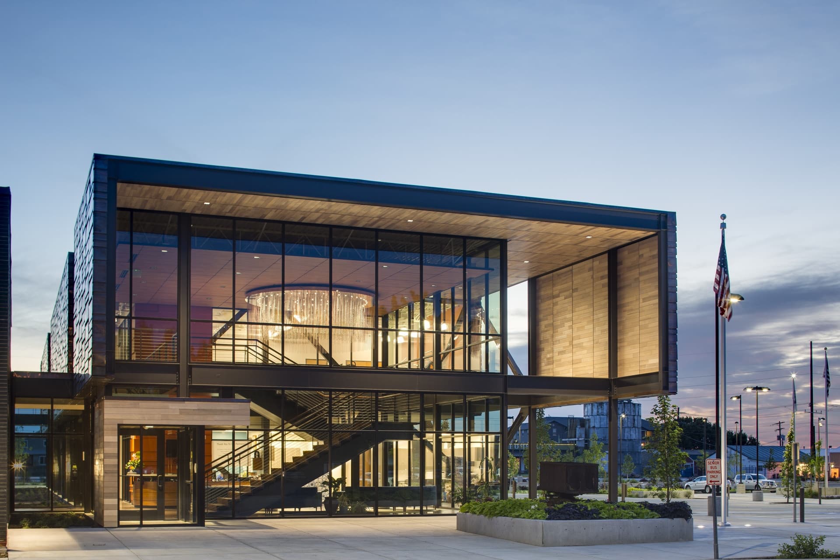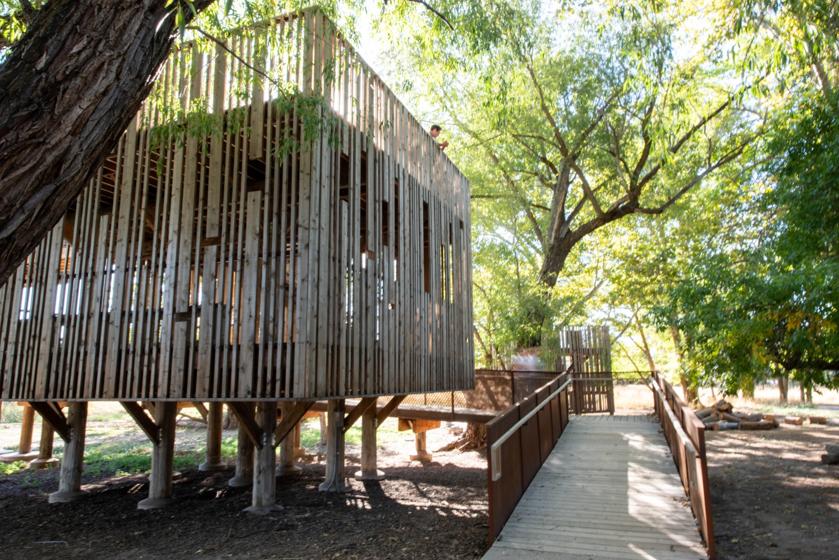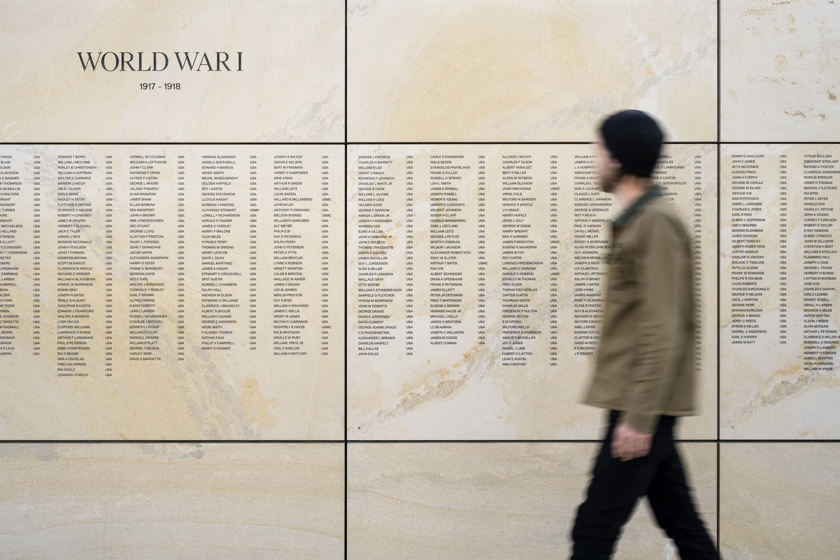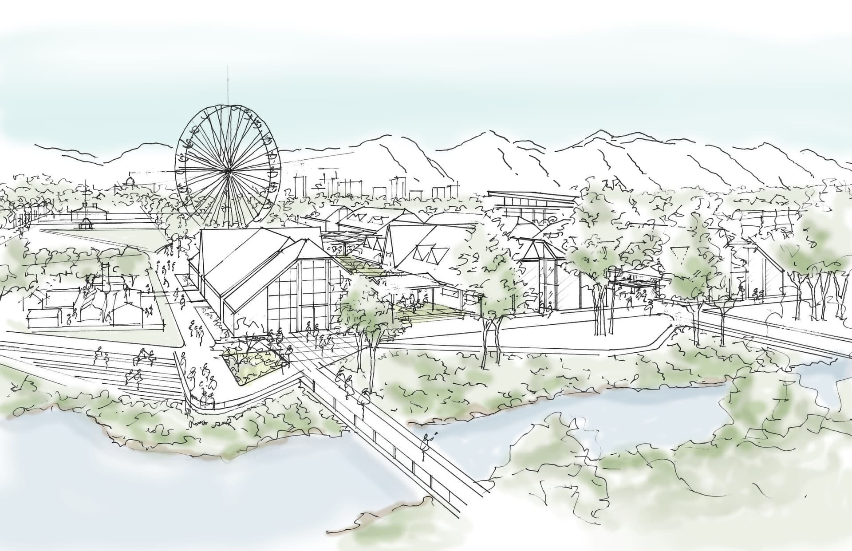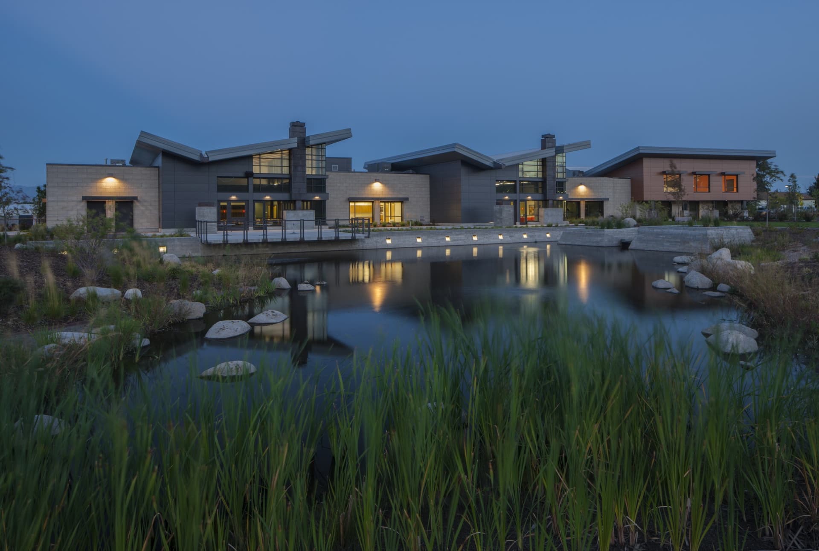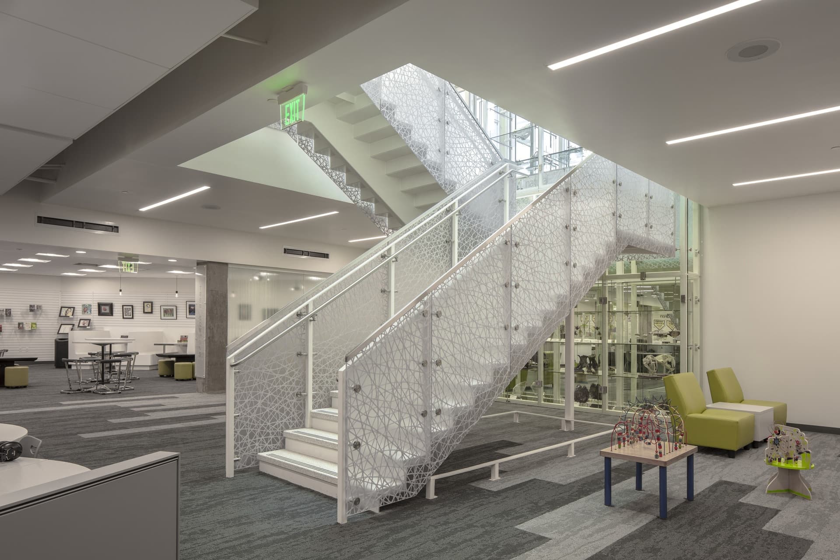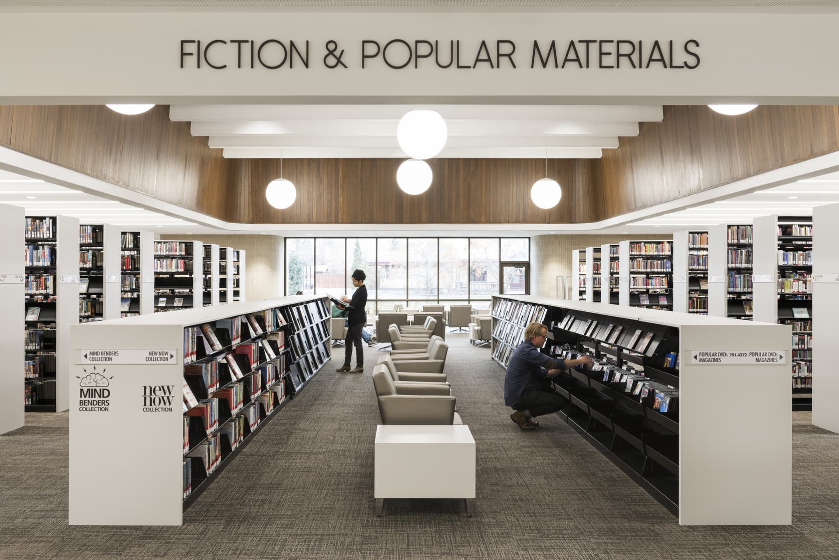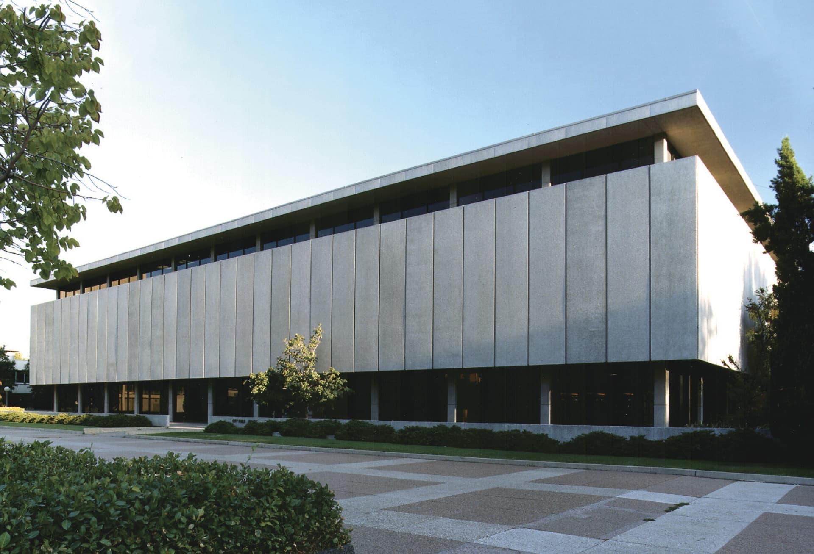Midvale Senior Center
Midvale
- Catalog No.2615
- ClientSalt Lake County
- Area20,564 SF
- Completion2016
- Awards
- 2019 AIA National Design for Aging Review - Award of Merit
- 2018 AIA Western Mountain Region Design Excellence Citation
- 2018 ACEC Honor Award
- 2017 AIA Utah Urban Design Merit Award
- 2016 IIDA - Intermountain BEST Award - Give: Healthcare, Senior Living
- 2015 AIA Utah Honor Award
- 2015 Utah Design and Construction Most Outstanding Public Project (Under 10M)
- Certifications
- LEED Gold
Designed to promote active aging, the Midvale Senior Center provides a new model in the design of senior centers. This LEED-Gold certified space responds to the evolving needs of a new generation of seniors by intentionally welcoming baby boomers without alienating the older senior population. Anchoring Downton Midvale, the Center's main entrance, café and recreation spaces actively engage the historic Main Street. Our design balances contextual considerations with a low-profile building form and a siloed staircase that references a nearby historic building.
The building's materiality purposely ties into the history of the area through elements such as the locally-sourced brick, which complements the historic facades along Main Street. The use of copper celebrates the time when Midvale served as a historic center of the once-booming mining industry. The interior incorporates historic photography and signage (including the BPOE sign from Midvale Eagles Club) as well as a site-specific piece of public art celebrating the nearby Bingham Mine anchoring the main lobby.
Ogden Nature Center - Picnic Grove
Ogden, UT
- Catalog No.3341
- ClientOgden Nature Center
- Completion2023
The Dumke Picnic Grove provides an updated woodland gathering space that seamlessly connects visitors with the Ogden Nature Center's 152-acre habitat. EDA's comprehensive renovation of the space included two refurbished treehouses anchoring the site featuring reclaimed Douglas fir poles from Union Pacific's historic Lucin Cutoff trestle over the Great Salt Lake. Our team developed the new event pavilion with food prep space, restrooms and covered serving area that defines the west edge of the extensively relandscaped zone. Other outcomes of our design is a creek-view terrace, fire pit and varied seating areas for camps, parties and meetings. Serving as an outdoor classroom, event venue and birdwatching location, the Grove exemplifies sustainable design that honors both natural heritage and community needs.
Utah Veterans Memorial
West Valley City
- Catalog No.2708
- ClientWest Valley City
- Area8,000 SF
- Completion2022
Honoring Utah's fallen heroes, the Utah Veterans Memorial invites solemn introspection and connection within a respectful space to remember and reflect upon those memorialized. Sited on just over three acres, its only two entrances guide visitors into the plaza facing east, allowing the prominent Wasatch Front in the distance to set the tone upon entry – as if the mountains are paying homage to those memorialized within. Upon entry, visitors find themselves in a subdued yet fitting space. The placement of the names scribed into the wall’s east side, eternally facing the mountains, allow them to be discovered after entry upon turning towards the wall. Arranged chronologically by war and dating back to World War I the names, listed in a random order, form a single continuous roll call of those united in their common sacrifice. At the center of the plaza, two quartzitic sandstone monoliths quarried from nearby Brown's Canyon align to present an outline of Utah. The facing sides of each slab are carved to reflect Zebra Slot Canyon, with a relief at the base representing the canyon’s runoff wash.
Utah State Fairpark Master Plan
Salt Lake City
- Catalog No.3065
- ClientUtah State Fair Corporation, DFCM
- Area65 ac
- Completion2021
The 15-year comprehensive master plan for this unique state asset explores and guides opportunities for investment, improvement and expansion. Our team's focus included encouraging year-round activity and exploring revenue streams to ensure the long-term financial viability of the State Fair and the Fairpark itself. Our team performed detailed surveys of the site, the existing facilities and potential development location as well as conducted outreach to the surrounding community through scheduled meetings and in-person and online surveys. The process resulted in a plan that optimizes the Fairpark layout within current boundaries while mitigating negative impacts such as traffic and parking on the surrounding community. The resulting plan divides the site into seven districts including the Jordan Riverwalk, Historic Core, Conference and Expo, Adventure, Animal Experience, Hospitality and White Ballfield.
Draper Senior Center
Draper
- Catalog No.1953
- ClientSalt Lake County
- Area21,890 SF
- Completion2012
- Certifications
- LEED Gold
Drawing inspiration from modern hospitality the open, light-filled design creates an welcoming and active environment to meet the needs of a new generation of seniors. Generous usage of windows and skylights spread natural light throughout the building, while the inclusion of South Willow Creek, redirected to form a picturesque pond, enhances the site's natural charm. A LEED Gold certified building, the Draper Senior Center is not only environmentally conscious but strategically situated alongside the Draper Library and the TRAX light rail system. Its massing is thoughtfully orchestrated to harmonize with the surrounding context, ensuring that its scale complements neighboring structures despite its larger footprint.
Weber County Library North Branch
Ogden
- Catalog No.2567
- ClientWeber County Library System
- Area21,625 SF
- Completion2019
Following a successful bond campaign, our process to identify opportunities for improvements involved a a rigorous evaluation of systems and resources. Our process included engaging in collaborative community and user input to uncover everyday users needs to arrive at consensus between the County and the City of North Ogden. The resulting solution doubled the library's program space while providing an updated front entry and new rear entry and façade.
The new spaces within opens up to and welcomes constituents into a an entirely refreshed and modern presence.
Weber County Main Library Historic Restoration
Ogden
- Catalog No.2135
- ClientWeber County Library System
- Area55,680 SF
- Completion2019
- Awards
- 2019 Library Journal Magazine New Landmark Libraries - Honorable Mention
- 2019 Preservation Utah Heritage Award
Seamlessly marrying the contrasting needs of a library in the digital age and the preservation of a gem of mid-century modernist architecture, this transformation updated the library while positioning it for inclusion on the National Register of Historic Places. Recognizing its architectural and community significance, we engaged extensively with Ogden's residents, leaders and library staff throughout the design process. The resulting design led to a thirty percent increase in publicly accessible spaces and modern technology and building systems. The dual-focused the design efforts developed a facility that functions as a repository of books and provides community access to multi-media resources.
In addition to the traditional book stacks and reading areas, the renovated library features interdisciplinary spaces to house dedicated science, technology, engineering, arts and math (STEAM) education-focused spaces. Developed due to needs expressed by the client and community, these community spaces include maker spaces for functions such as film making, general arts studio and small theaters to accommodate readings and music recitals and performances.
As part of preserving the historical integrity, all the original walnut paneling was preserved; most of which was protected in place and carefully refinished. The special collections room in the basement, outfitted with rose wood paneling, was protected through abatement, demolition and new construction phases. The design introduced a new plaza connecting the library to its natural surroundings and incorporated contextually sensitive architectural elements such as new entries and windows to foster community engagement.
Salt Lake City Main Public Library
Salt Lake City
- Catalog No.0051
- ClientSalt Lake City Public Library System
- Area104,986 SF
- Completion1964
- Awards
- 1966 AIA National Merit Award
- 1965 AIA Utah Honor Award
EDA’s design for the Main Public Library introduced New Formalism to the region. Located opposite City Hall, the library complemented its neighbor’s ornate architecture while symbolizing the city’s future aspirations. The library was more than just a building; it was a cultural institution designed to endure. It housed over 700,000 volumes, a fine arts department, a rare books collection, a 500-seat auditorium and parking for staff and visitors. The use of locally sourced materials, such as precast concrete panels, ensured durability and thermal efficiency. The building’s distinctive feature, the integrated sculpture "Songs of Innocence" by Jo Roeper, highlighted the entrance, representing an early collaboration of modern art and architecture in Utah. A staple in the community, upon the the construction of a replacement library the citizens rallied to ensure the structure not be demolished, resulting in it housing the The Leonardo Museum,
