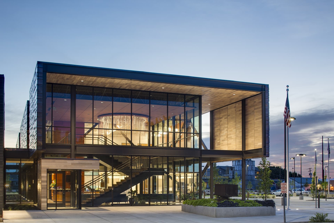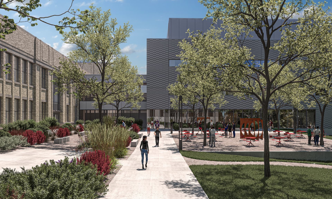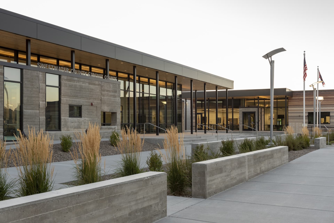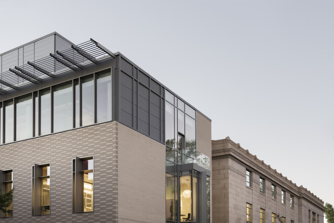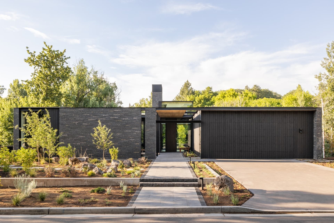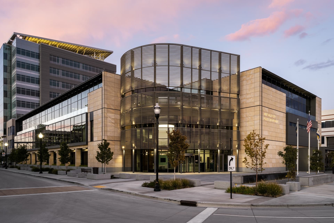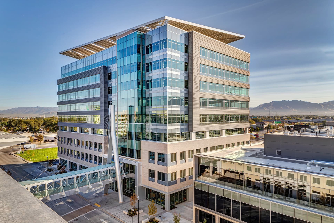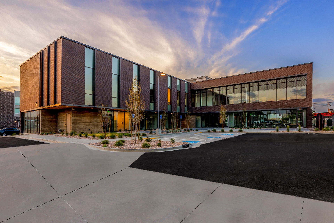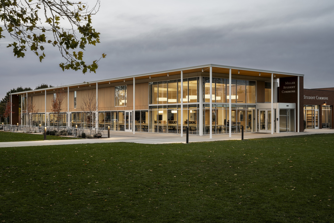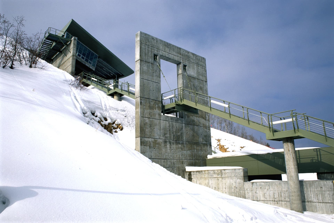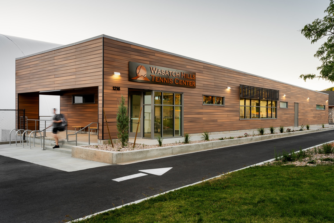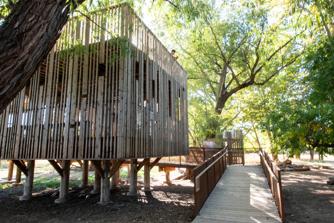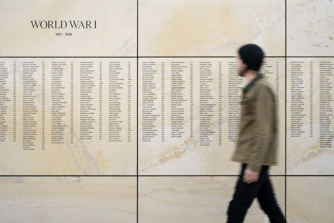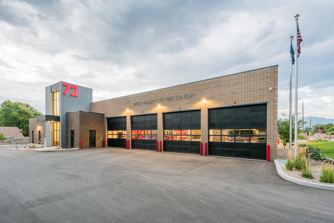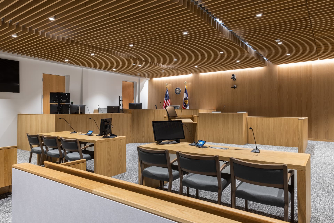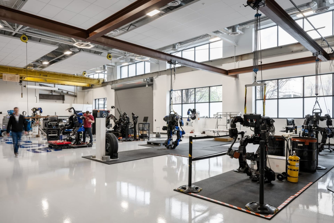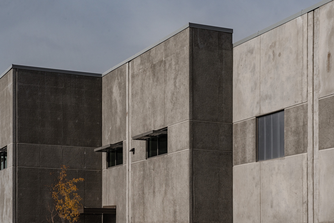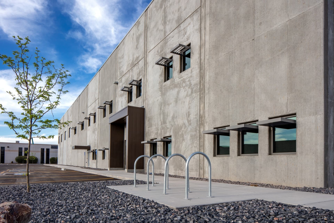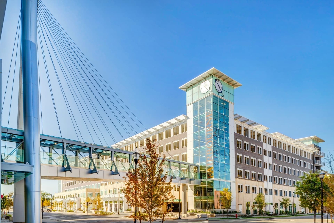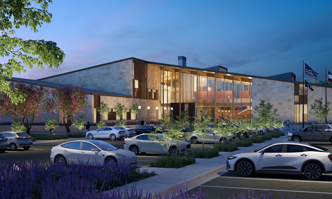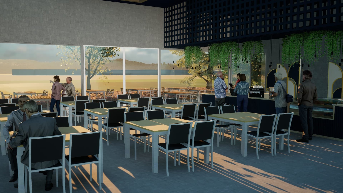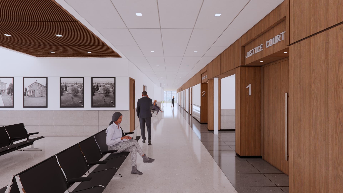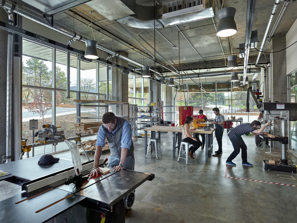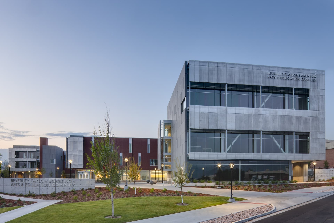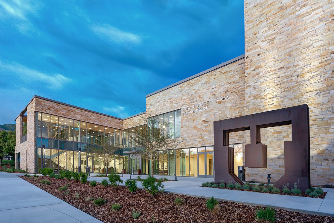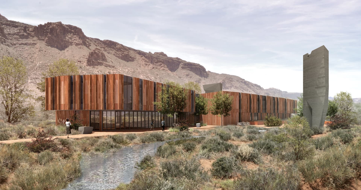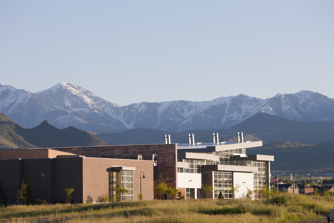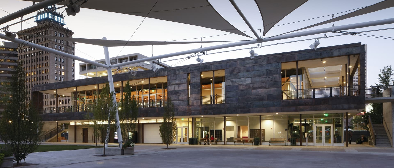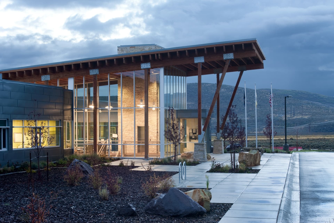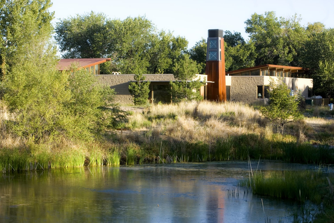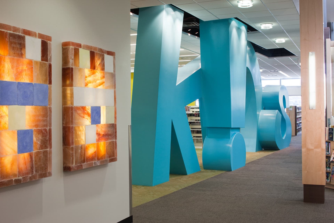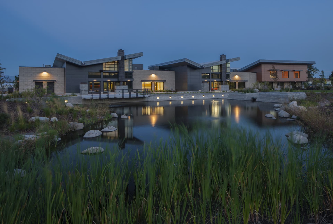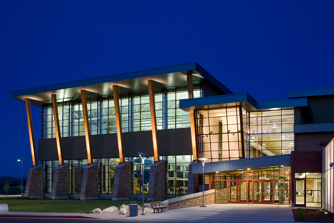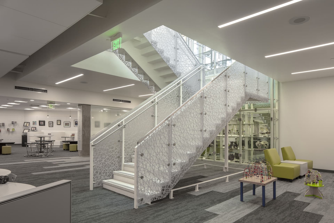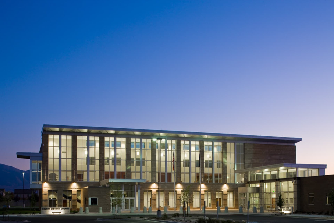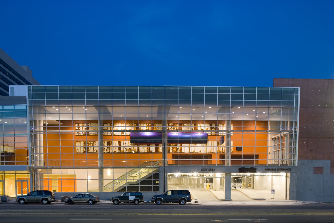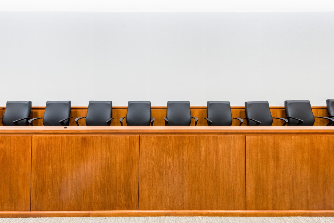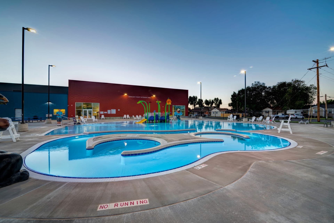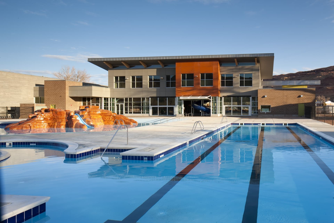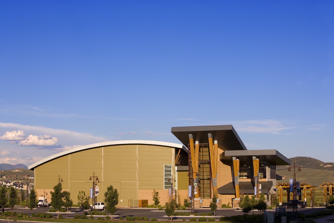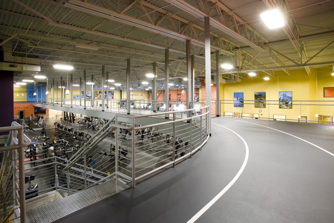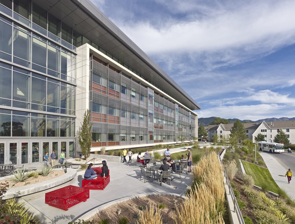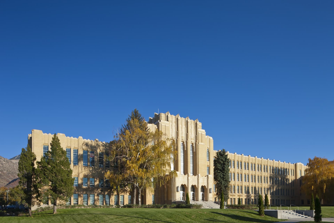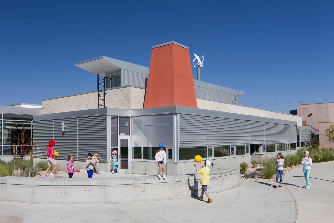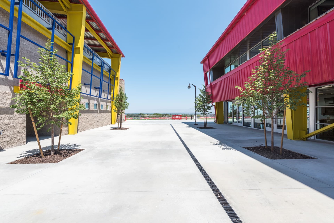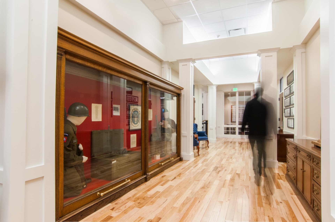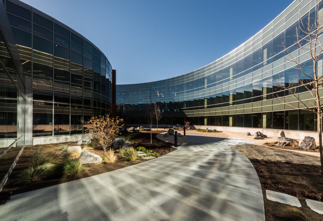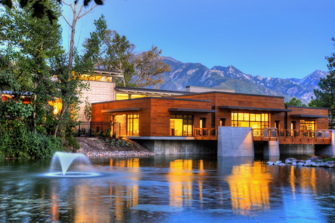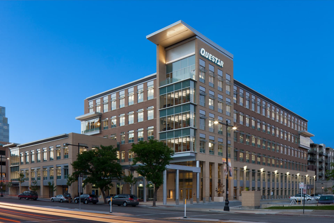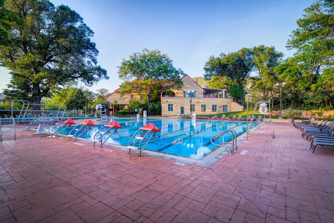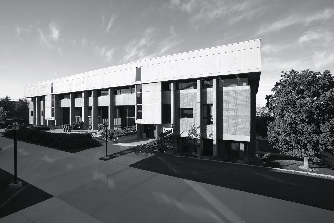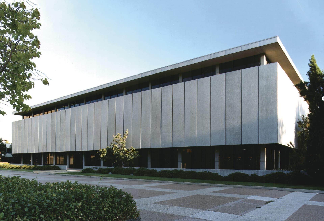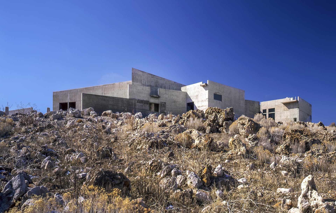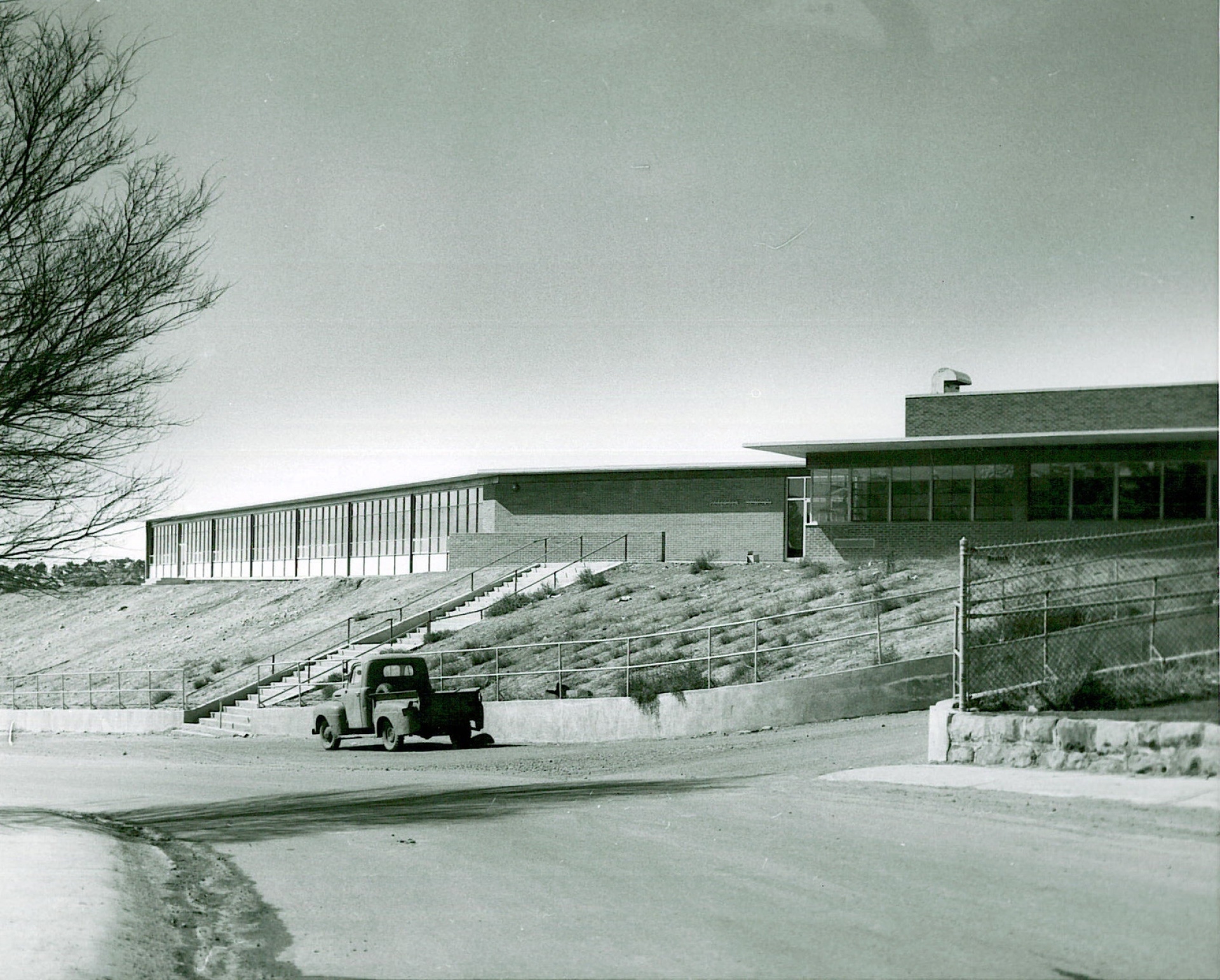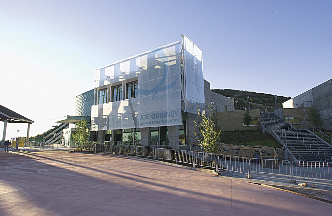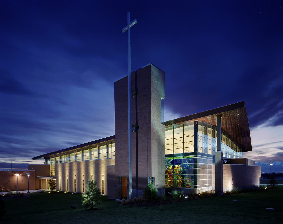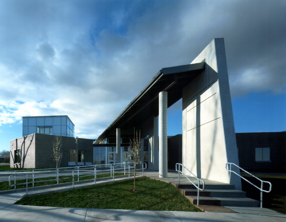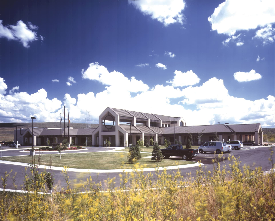Midvale Senior Center
Midvale
- Catalog No.2615
- ClientSalt Lake County
- Area20,564 SF
- Completion2016
- Awards
- 2019 AIA National Design for Aging Review - Award of Merit
- 2018 AIA Western Mountain Region Design Excellence Citation
- 2018 ACEC Honor Award
- 2017 AIA Utah Urban Design Merit Award
- 2016 IIDA - Intermountain BEST Award - Give: Healthcare, Senior Living
- 2015 AIA Utah Honor Award
- 2015 Utah Design and Construction Most Outstanding Public Project (Under 10M)
- Certifications
- LEED Gold
Designed to promote active aging, the Midvale Senior Center provides a new model in the design of senior centers. This LEED-Gold certified space responds to the evolving needs of a new generation of seniors by intentionally welcoming baby boomers without alienating the older senior population. Anchoring Downton Midvale, the Center's main entrance, café and recreation spaces actively engage the historic Main Street. Our design balances contextual considerations with a low-profile building form and a siloed staircase that references a nearby historic building.
The building's materiality purposely ties into the history of the area through elements such as the locally-sourced brick, which complements the historic facades along Main Street. The use of copper celebrates the time when Midvale served as a historic center of the once-booming mining industry. The interior incorporates historic photography and signage (including the BPOE sign from Midvale Eagles Club) as well as a site-specific piece of public art celebrating the nearby Bingham Mine anchoring the main lobby.
LS Skaggs Applied Science Building at the Crocker Science Complex
Salt Lake City
- Catalog No.3120
- ClientUniversity of Utah
- Area140,000 SF
- Completion2025
- Awards
- 2025 Most Outstanding Higher Education Project, Utah Construction + Design Magazine
- Certifications
- Pending Certification
The LS Skaggs Applied Science Building, part of the Crocker Sciences Complex, is the new cornerstone of the University of Utah’s educational and research mission. It embodies a commitment to excellence, innovation and a bright future for the University of Utah’s academic and research pursuits. Student success is supported by a high-quality classroom experience, training in modern scientific and technological methods and a signature research experience for each major in the program. With a focus on accommodating the instructional needs of over 5,600 undergraduate and graduate students in STEM courses, the facility combines a thoughtful 40,000+ SF renovation of the historic Stewart Building with a contemporary 100,000+ SF addition.
Sweetwater County Justice Complex
Green River
- Catalog No.2574
- ClientSweetwater County
- Area55,474 SF
- Completion2018
- Awards
- 2020 AIA National Justice Facilities Review
- 2020 IIDA - Intermountain BEST - Serve
Fulfilling current and long-term County needs, we developed a Judicial Facilities Needs Assessment and a Judicial Facilities Master Development Plan for Sweetwater County. The resulting Phase I Justice Center co-locates and centralizes several public safety and justice agencies in one place, significantly improving the efficiency, convenience, safety and security of the County’s justice services while creating a distinct civic landmark.
Our design reinforces Sweetwater's community identity by drawing on the unique geology, local resources and cultural history of Southwest Wyoming. Through its locally sourced materials and native vegetation, the building embraces its context and the beauty of the Green River canyon. Bricks of different hues echo the striations of the surrounding buttes, while reused snow fence boards lend concrete walls a rustic texture. Deep reveals in the walls refer to the ongoing process of erosion found throughout the landscape. Inside the courtrooms, beetle-kill pine panels and millwork orient focus on the judge, witness stand and lectern.
Crocker Science Center at the Crocker Science Complex
Salt Lake City
- Catalog No.2566
- ClientUniversity of Utah
- Area123,500 SF
- Completion2019
- Awards
- 2018 AIA Utah Honor Award
- 2018 ACEC Grand Conceptor Award
- 2018 Preservation Utah Honor Award
- 2017 Utah Design and Construction Most Outstanding Project - Renovation/Restoration, Large
- Certifications
- LEED Silver
Located on the southwest corner of the University of Utah’s historic Presidents Circle, the Crocker Science Center is the physical gateway to the university proper. EDA worked creatively to design a sensitive adaptation and expansion of the neoclassical library (constructed in 1935) and facilitate an exciting, collaborative environment for cutting-edge knowledge creation.
Our design supports the College of Science’s new science curriculum and delivery system with an innovative project and team-based approach to science pedagogy. Visual openness, blurred lab group boundaries, shared instrumentation and diverse social settings all inspire science and technology transfer, expanding scientific expertise beyond the traditions of respective disciplines. Visual openness, blurred lab group boundaries, shared instrumentation and diverse social settings all serve to inspire science and technology transfer – expanding scientific expertise beyond the traditions of respective disciplines. All teaching laboratories in the building are highly advanced and connected to group discussion areas in order to accommodate a wide-range of teaching styles and activities.
Burch Creek Residence
Ogden
- Catalog No.3031
- ClientPrivate
- Area6,198 SF
- Completion2023
- Awards
- 2024 NAHB Platinum Single-Family Custom, One-of-a-kind Custom Home 4,001-5,000 SF
- 2024 NAHB Home of the Year
- 2024 Best in Region - Mountain
Awarded the National Association of Home Builders 2024 Home of the Year, our design celebrates the beauty of impermanence and imperfection.
The Burch Creek Residence incorporates elements of ‘mono no aware’ (a Japanese aesthetic based in the fleeting and varying beauty of nature) and ‘wabi-sabi’ (an aesthetic embracing concepts of impermanence, imperfection and incompleteness).
Celebrating the movement of water, the home introduces itself as a layered experience. Residents and guests travel through a sequence of carefully composed scales of space and shifting lighting conditions towards the cascading staircase, as each space focuses the eye on the creek bed below.
EDA organized the compact floor plan around a central courtyard to capture both expansive regional and intimate landscaped views. A central “brahmasthan,” inspired by Vedic architecture, acts as the spatial nexus of the home, enhancing both horizontal and vertical connectivity.
Consistent with EDA’s ethos of modernism, the open floor plan is articulated by low cubes for storage or high cubes erupting through the roof’s horizontal plane to define the central hearth and chimney. Within the open plan we used materials such as handmade bricks and artist-designed fixtures to define intimate spaces within the home.
West Valley City Police Department
West Valley City
- Catalog No.3338
- ClientWest Valley City
- Area65,741 SF
- Completion2019
Conforming to the constraints of a compact urban site with consideration to its adjacency to a large multi-modal transit hub, our design team developed a modern, ‘right-sized’ design solution to consolidate uses previously housed in multiple other locations. The Police Department expresses transparency and accountability within the community it serves, while ensuring a safe place for those working and visiting the facility.
Our application of trauma-informed, biophilic design principles includes semi-private quiet spaces for staff on each floor to decompress, have quiet conversations and receive counseling after high-stress events. “Soft” interview rooms give victims a safe, comfortable space to recount events and make statements. Careful consideration of the second and third floor workspace placement and windows maximize natural light penetration while connecting users with place and nature through views of the Wasatch Front and Oquirrh mountains.
Fairbourne Station Office Tower
West Valley City
- Catalog No.3339
- ClientWasatch Properties
- Area243,460 SF
- Completion2020
- Awards
- 2021 ENR Mountain States Best Projects Merit - Office/Retail/Mixed-Use Development
Positioned in the heart of West Valley City’s new urban core, the Fairbourne Station Office Tower is designed to attract local and national businesses due to its customizable tenant spaces and proximity to the airport, highways and mass transit. The tower’s skyline-defining solar array serves as both a striking design feature and functional power source, with 698 panels capable of providing an estimated annual production of 330,000 kWh.
A sleek facade of brick, metal panels and glass curtain walls enhance the building’s modern aesthetic, while the cherry wood veneer lobby, polished concrete floors and etched glass panels add to its refined interior. As a central hub of West Valley City's Redevelopment Plan, the tower sets architectural standards for future developments.
Stacy Witbeck - Salt Lake City Operations and Training Center
Salt Lake City
- Catalog No.3163
- ClientStacy Witbeck, Inc
- Area40,800 SF
- Completion2024
- Certifications
- LEED Gold
Fulfilling the company’s need for a local office and regional corporate training center, the building program balanced the space needs between individual and collective working habits and spaces for large training and conference room settings. LEED Gold Certified, the striking L-shaped design extends to both street fronts, enlivening the pedestrian experience and setting a precedent for transit-oriented design along the rapidly growing North Temple corridor. Located adjacent to the TRAX stop that connects Utah’s two largest cities to the airport, the building encourages local employees and out-of-town staff to commute via public transportation.
Murray Science Center at Waterford School
Sandy, UT
- Catalog No.3484
- ClientWaterford School
- Area38,000 SF
- Completion2023
- Awards
- 2025 IIDA Intermountain BEST Learn - K-12
- 2024 ENR Mountain States Best Project K-12 Education
- 2023 Utah Business Magazine Green Business Awards
- 2023 Utah Design + Construction Most Outstanding Private Project Over $70 Million
Melding tradition with modernity, we balanced dedicated spaces with fundamental science education and adaptable layouts to provide a hub for scientific education, exploration and collaboration. To prepare students for the challenges of the future, we took great care in our design of specialized chemistry, biology and bio-tech, tools and nature lab spaces.
Outdoor classroom and a dedicated computer science space further the capacity to support diverse educational pursuits and hands-on learning experiences. Advancing the “Building-As-Teacher” concept, we exposed and color-coded piping in classrooms to explain fluid movement throughout the building, fostering a connection between the building and students’ learning experiences.
Miller Student Commons at Waterford School
Sandy, UT
- Catalog No.3485
- ClientWaterford School
- Area17,903 SF
- Completion2023
An inclusive space shaped by the students themselves, the Student Commons unites the entire Waterford community. As a dedicated gathering area, it fosters student expression, curiosity and stewardship by providing spaces for ownership, display and study. The multi-functional, Cross Laminated Timber (CLT) structure serves as a welcoming “front door” to the rest of the campus. Our design for the all-electric building aligns with school values to to help reduce Salt Lake Valley air pollution.
Olympic Park Complex
Park City
- Catalog No.0805
- ClientUtah Athletic Foundation
- Completion2001
- Awards
- 2002 AIA Utah Merit Award
Beginning in February of 1997, we worked with the Salk Lake Organizing Committee to develop a Master Plan for the Utah Olympic Park - the site of the 2002 Winter Olympic Venues for ski jumping, bobsled, luge and skeleton. Our planning effort included support facilities for the existing bobsled track and two new ski jumps: a K-90 and K-120. While the Olympics comprised just a 17-day period in 2002, we designed the facilities to provide a permanent state-of-the-art facility for on-going training and future international competitions. Planning for the two jumps included evaluation of the existing topography based on the desire to lower the inrun (the start structure) and the landing hill into the existing grades in order to protect the jumpers from cross winds. The inrun structures are a maximum of eleven feet and a minimum of four feet above grade. The two jumps are in a parallel configuration allowing for the efficiency of common outrun area. The start houses of the two jumps are connected with an elevated steel circulation spine which simplifies access between the two jumps, with a three level, 3200 SF Judges Tower serving both jumps.
Wasatch Hills Tennis Center
Salt Lake City
- Catalog No.2642
- ClientSalt Lake City Corporation
- Area4,200 SF
- Completion2024
- Certifications
- LEED Certified
Overcoming budget challenges brought about by limited grant funding, we defined critical program needs to develop a cost-effective design. Our continuous evaluation resulted in innovative solutions without sacrificing the project's vision of providing improved accessibility to the courts, changing and shower facilities while providing space for merchandise and a pro shop.
Ogden Nature Center - Picnic Grove
Ogden, UT
- Catalog No.3341
- ClientOgden Nature Center
- Completion2023
The Dumke Picnic Grove provides an updated woodland gathering space that seamlessly connects visitors with the Ogden Nature Center's 152-acre habitat. EDA's comprehensive renovation of the space included two refurbished treehouses anchoring the site featuring reclaimed Douglas fir poles from Union Pacific's historic Lucin Cutoff trestle over the Great Salt Lake. Our team developed the new event pavilion with food prep space, restrooms and covered serving area that defines the west edge of the extensively relandscaped zone. Other outcomes of our design is a creek-view terrace, fire pit and varied seating areas for camps, parties and meetings. Serving as an outdoor classroom, event venue and birdwatching location, the Grove exemplifies sustainable design that honors both natural heritage and community needs.
Utah Veterans Memorial
West Valley City
- Catalog No.2708
- ClientWest Valley City
- Area8,000 SF
- Completion2022
Honoring Utah's fallen heroes, the Utah Veterans Memorial invites solemn introspection and connection within a respectful space to remember and reflect upon those memorialized. Sited on just over three acres, its only two entrances guide visitors into the plaza facing east, allowing the prominent Wasatch Front in the distance to set the tone upon entry – as if the mountains are paying homage to those memorialized within. Upon entry, visitors find themselves in a subdued yet fitting space. The placement of the names scribed into the wall’s east side, eternally facing the mountains, allow them to be discovered after entry upon turning towards the wall. Arranged chronologically by war and dating back to World War I the names, listed in a random order, form a single continuous roll call of those united in their common sacrifice. At the center of the plaza, two quartzitic sandstone monoliths quarried from nearby Brown's Canyon align to present an outline of Utah. The facing sides of each slab are carved to reflect Zebra Slot Canyon, with a relief at the base representing the canyon’s runoff wash.
Three Fire Stations: 72, 76 and 71
West Valley City
- Catalog No.2753
- ClientWest Valley City
- Area21,310 SF
- Completion2020
EDA's commitment to provide West Valley City with growth-focused solutions resulted in delivering three fire stations for the cost of the two. Originally the City bonded to replace two aging fire stations. It quickly became apparent a third station would be needed to service the City’s rapidly growing neighborhoods. Our focused approach, rigorous programming and design process enabled us to quickly adapt and identify the essential operational and programmatic needs to make a third station possible.
Justice Court Renovation
West Valley City
- Catalog No.2987
- ClientWest Valley City
- Area20,600 SF
- Completion2023
Harmonizing security with public access, the renovation design reimagines the space. We developed dignified spaces for the public with ‘soft’ interview rooms to reduce the trauma for certain people testifying. Acknowledging the courts system is a stressful place we incorporated several biophilic design strategies to reduce occupant stress-levels, improve the sense of well-being and passively improve staff’s ability to maintain a high degree of safety and security. Strategies to accomplish this include maintaining visual site lines throughout allowing staff to readily observe all areas within the facility, Our utilization of natural materials such as wood, stone and even plants throughout the space to re-enforce a connection between the occupants and nature. Everywhere possible we invited natural daylight into spaces within the facility. Our design enabled the opening of exterior walls to invite daylight into offices, cubicles and public spaces, including introducing diffused natural daylight into the courtrooms. We also provided the opportunity for justice among those within the community without internet access by carving out space for two sound-isolated virtual hearing booths in the main lobby.
Sarcos Laboratory
Salt Lake City
- Catalog No.2695
- ClientSarcos Technology and Robotics
- Area60,000 SF
- Completion2021
Our team worked with this global leader in robotic systems to develop a new headquarters and production facility in a 100-year-old steel and iron foundry space in Salt Lake City’s Granary District. Our design expanded Sarcos' prototyping capabilities while simultaneously fulfilling its objective of attracting and retaining top-tier talent.
Advanced Composites North Building
Salt Lake City, UT
- Catalog No.3193
- ClientAdvanced Composites
- Area70,000
- Completion2024
An opportunity for Advanced Composites to expand its aerospace composite structures manufacturing capabilities, the space provides seventy-foot shop bays featuring twenty-five foot height for future bridge cranes. Daylight fills the space from skylights and translucent polycarbonate clerestory windows while white interior insulation facing reflects the lighting for a bright interior shop.
Advance Composites South Building
Salt Lake City
- Catalog No.2591
- ClientAdvanced Composites
- Area50,000 SF
- Completion2020
The design for this innovative R&D and manufacturing tilt-up construction facility reinforces Advanced Composites brand. The 42,000 SF shop area provides a long clear span open fabrication area with 25-foot clear hook height for four bridge cranes.
Fairbourne Station Parking Garage
West Valley City
- Catalog No.2129
- ClientWest Valley City
- Area420,000
- Completion2020
- Awards
- 2020 Utah Design and Construction Most Outstanding Concrete/Structure Project
The seven-level, 420,000 SF Fairbourne Station Parking Structure in West Valley City provides a fifty- year parking structure for visitors riding UTA buses and Trax, West Valley City employees and the office building tenants of the Fairbourne Station Office Tower. The structure is equipped with a snow-melt system built into upper level clear of snow in the wintertime as well as negating the need for snow-plow storage. Additionally, the design allows the unique inclusion of small retail spaces on the ground level that will enliven the outdoor area surrounding the parking structure. The glass curtain walls and smart design elements on the northeast corner match the surrounding buildings and connect to the adjacent office tower via a second-story sky bridge, while openings in the concrete facade bring in natural light to the 1,200 stalls inside. Utilizing a moment frame allowed for the exclusion of shear walls, thereby increasing user safety by eliminating blind spots.
Wasatch County Administrative Building
Heber, UT
- Catalog No.3482
- ClientWasatch County
- Area62,000 SF
Currently in design, Wasatch County’s new Administration Building brings departments and the public together in a civic space rooted in clarity, sustainability and connection. The purpose-built facility consolidates County services and the Council Chambers with intuitive wayfinding and thoughtful adjacencies that streamline public access while supporting staff collaboration. Warm materials, natural light and distinct circulation paths elevate the visitor experience. Designed to meet the AIA 2030 Challenge, the building features a Mass Timber structure, high-performance envelope and energy-efficient ground source heat pump system -- a future-ready design that reflects Wasatch County’s commitment to service and stewardship.
Valley Recreation / Community Center Study
Eden
- Catalog No.3377
- ClientValley Recreation District, Silver and Gold Senior Center, Jerome County
- Area29,400 SF
- Completion2023
To evaluate the feasibility of developing a new Valley Recreation and Community Center centered between the two communities it intends to serve we conducted the community survey to gauge interest and support. Our conceptual designs reflected spaces for the Center’s diverse needs including flexible, multiuse spaces.
Wasatch County Courts Expansion
Heber
- Catalog No.3427
- ClientWasatch County
- Area29,700 SF
- Completion2026
We are leading the process for County and State entities to be housed within a new facility. As part of developing a the design for an addition and remodeled space that considers the work style of each entity, we invested the time needed to engage and listen to each department and communicate our design in an easy to understand manner.
Lassonde Studios
Salt Lake City
- Catalog No.2353
- ClientDavid Eccles School Of Business, University Of Utah
- Area161,000 SF
- Completion2016
- Awards
- 2019 ASID Outcome of Design Award
- 2018 ACUI Facility Design Award
- 2017 IIDA - Intermountain BEST – Learn
- 2017 SXSWedu Learn X Design Awards
- Certifications
- LEED Gold
EDA collaborated with Cannon Design to design a nationally-acclaimed transformational, educational live-work experience for student entrepreneurs, innovators and creators at the University of Utah. The LEED Gold design expresses and encourages the live-work entrepreneurial spirit through solutions such as the 20,000 SF Neeleman Hangar innovation space on the ground floor, 15,000 SF of garage-style “maker” spaces on all five levels and a variety of housing options for its 400 student residents. The solution, inspired by the turn-of-the-century converted industrial spaces, includes a building’s flexible grid system allows the University to reconfigure rooms and expand the innovation hangar as students’ needs change. The space enables entrepreneurship, facilitating connection between students of different disciplines to collaborate on products and companies throughout their residence.
Beverley Taylor Sorenson Arts and Education Complex
Salt Lake City
- Catalog No.2184
- ClientUniversity of Utah
- Area115,000 SF
- Completion2014
- Awards
- 2014 AIA Utah Honor Award
- 2014 ENR Mountain States Best Higher Education Project
- Certifications
- LEED Silver
The state-of-the-art teaching facility houses the University of Utah’s College of Education, the Tanner Dance Program and College of Fine Arts. Additionally it features a new collaborative research area and new faculty and administrative offices for the College of Education. The space promotes cross-disciplinary collaboration through a well-conceived dynamic framework for bringing people together in a vibrant and inspiring setting. A single circulation spine connects the building’s entrances and public gathering areas, resulting in an internal "street" supporting meeting, socializing, dining and studying. Transparent to both indoor and outdoor activities, the street’s walls expose a vibrant culture of shared community.
The design was informed by the University’s Climate Action Plan and – through careful planning and design -- achieves over 40 percent savings on energy usage over typical facilities of its kind. Alongside classrooms and offices, the facility's spaces include rehearsal studios, rehearsal/performance space, visual arts studios, costume design and fabrication shop, technology-supported classroom spaces and large multipurpose/lecture space.
Cleone Peterson Eccles Alumni House Renovation
Salt Lake City
- Catalog No.2568
- ClientUniversity of Utah
- Area33,500 SF
- Completion2019
Our solution accomplished the University's goals of expanding and renovating the conference, meeting and entertainment hub for alumni activities. Our design increased capacity and improved connections to the campus through carefully organized, flexible spaces. The uncomplicated material palette favors the quality and richness of materials - such as regionally inspired stone walls on the exterior and wood paneling inside - with a subtle integration of University colors referencing its campus context. Reusing approximately 50 percent of the original building fabric, our thoughtful programming provides vistas to important local landmarks including the iconic Block U, Rice Eccles Stadium and the State Arboretum as well as views into the event spaces from the campus’ main corridors.
Performing Arts Center Feasibility Study
West Valley City
- Catalog No.3407
- ClientWest Valley City
- Area33,100 SF
- Completion2018
Our study explored opportunities to improve the West Valley City Theater building's ability to provide a state-of-the-art performing arts center for the community of West Valley City. Ideas generated by the study included redefining the image of the facility through spaces such as a large modern, iconic and transparent lobby. We also reviewed relocating the box office, retrofitting the existing theatre-in-the-round, providing a new black box/multipurpose event space and site improvements such as new landscaping, pedestrian accessways, vehicle movement areas and parking.
USU Moab New Building | Campus Feasibility Study
Moab
- Catalog No.2739
- ClientUtah State University
- Area28,527 SF
- Completion2018
- Awards
- 2013 ASLA Utah Honor Award
EDA's feasibility study and master plan focused on developing a 40-acre greenfield for a regional campus. As part of an initial visioning session, the project stakeholders and design team collectively decided the future Moab campus will have regionally appropriate architectural character, letting the site qualities define the character of the development. EDA developed the conceptual plan, materials palette and donor graphics.
Spec Office Building Study
Lehi
- Catalog No.2907
- ClientConfidential
- Area186,000 SF
- Completion2020
This core-and-shell office building design capitalized on our long history corporate space and architectural design. We provided the developer high-quality office space, ample flexibility to future tenants and an adaptable floor plate and core designed to balance occupant comfort with energy efficiency. The optimized the glass-to-core dimension maximize natural daylighting, including locating the fitness center on the building’s exterior instead burying it in middle to create an amenity tenants would enjoy using. The highly efficient core layout allowed us to create a generous 2-story entry lobby to elevate the first impression for all who enter.
J.L. Sorenson Recreation Center
Herriman
- Catalog No.1668
- ClientSalt Lake County
- Area107,000 SF
- Completion2011
- Awards
- 2011 ENR Mountain States Best Green Project
- Certifications
- LEED Gold
The flagship recreation facility anchors a public plaza shared with the EDA-designed Herriman Library. Serving the diverse needs of three growing cities, our design derived from the vision and needs identified through close collaboration with Salt Lake County, Herriman City, Community Citizens and Local School District and public open houses. The result is a state-of-the-art recreation center designed around sustainable strategies and meaningful locally-sourced materials such as copper clad metal composite panel feature walls blended with aluminum composite panels. At its opening, the LEED Gold center was the County's largest, most energy efficient recreation facility. Inviting natural light in and providing a sense of visual connection and safety our design features numerous large exterior and interior windows.
John W. Gallivan Plaza Center and Ice Rink
Salt Lake City
- Catalog No.2186
- ClientRedevelopment Agency (RDA) of Salt Lake City
- Area21,584 SF
- Completion2014
- Awards
- 2012 AIA Utah Merit Award
- 2012 IIDA - Intermountain BEST - Play
- 2012 Downtown Alliance Achievement Award
- Certifications
- LEED Gold
As Salt Lake City’s living room, John W. Gallivan Plaza supports a wide range of activities and events, including the Twilight Concert Series, winter ice skating, and arts and food festivals. WE have developed a number of design solutions at Gallivan over the course of nearly three decades. Among these are a set of retail shops along Gallivan Avenue, the current amphitheater and ice sheet, and the 21,000 square foot event center/ice support building that won a 2012 AIA Utah Merit Award.
The event space represents the capstone of the Gallivan Center master plan. Built on top the existing Gallivan Center parking, the event space creates a sense of enclosure for the park. Composed of a steel frame, copper paneling, and cast-in-place and pre-cast concrete, it presents a warm and enduring face while honoring the region's long mining history. The building’s lower floor provides support for the ice sheet and the amphitheater. Ringed by balconies its second story expands the center’s conference and special event capabilities. A planted roof positively contributes to the park’s aesthetics when viewed from surrounding buildings.
Summit County Health Services
Park City
- Catalog No.1192
- ClientSummit County
- Area25,000 SF
- Completion2007
We approached the design with the philosophy that those working to promote community health should experience a healthy work environment themselves. Our “healthy building” maximizes natural daylight in working spaces while ensuring energy efficiency through passive solar orientation, draft-resistant construction and a geothermal heat pump. The "100 Mile Building" is built from locally sourced materials such as Browns Canyon stone, local Zinc panels and local timber. The Center houses the County Health Department and provides space for the People’s Health Clinic - a non-profit organization that offers basic health services to uninsured residents.
L.S. Peery Environmental Education Building
Ogden
- Catalog No.0971
- ClientOgden Nature Center
- Area7,000
- Completion2006
- Awards
- 2008 AIA Utah Honor Award
- 2008 AIA Utah Sustainability Award
Accommodating over 20,000 visitors a year, the Education Center supports the environmental education mission and programs of the Nature Center. Its purpose is to serve as a gateway to the nature preserve and a tool to expand awareness of possibilities related to a more sustainable relationship between the built and natural environment. The building serves as a “teacher.” It incorporates a variety of environmentally sustainable materials and systems, interpreted through a range of passive and interactive exhibits. Special features include straw-bale/earthen plaster walls, salvage lumber, displacement evaporative cooling, radiant flooring, heat chimney and natural/adaptive artificial lighting. One hundred percent of the building’s energy is supplied by roof-mounted photovoltaics. Based on our site analysis, the building and fenestration orientation allows for the collection of solar energy. Shielded from the sun during the summer, the building captures beneficial breezes and protects the courtyard areas from the canyon winds emerging from the east. Spaces developed for the facility include a foyer with an interpretive gallery, classrooms for environmental study, six offices for teachers / naturalists, gift and book shop, meeting spaces and a volunteer room with an adjacent volunteer coordinator’s office. The central two-story gallery space is flanked by lean-to wings are sheltered by planted roots.
Herriman Library
Herriman, UT
- Catalog No.1672
- ClientSalt Lake County
- Area20,302 SF
- Completion2010
- Certifications
- LEED Gold
Designed with people of all ages and interests in mind, we applied age-specific strategies for children (low shelving with engaging end-cap activities) and teens (unique seating to facilitate fun gatherings). Recognizing the way we read and access information is changing, we developed a flexible design, providing the community an asset for digital information connectivity and multi-media creativity. Augmenting daily library programming the multipurpose room with separate entrance allows after-hours community uses.
The building's form and orientation adhere to design concepts developed to minimize energy usage and promote the use of natural daylighting techniques. When it opened, the LEED Gold Library boasted the lowest Energy Use Index (EUI) of the hundreds of buildings in Salt Lake County’s repertoire. EDA utilized an extensive process for building envelope optimization that included energy and daylight modeling to inform the size and placement of openings to achieve both high performance and high-quality daylighting and views. The facility is part of a larger area that includes a recreation center (also designed by EDA) and the City Hall. Its positioning works with the surrounding environment to make an inspiring civic campus.
Draper Senior Center
Draper
- Catalog No.1953
- ClientSalt Lake County
- Area21,890 SF
- Completion2012
- Certifications
- LEED Gold
Drawing inspiration from modern hospitality the open, light-filled design creates an welcoming and active environment to meet the needs of a new generation of seniors. Generous usage of windows and skylights spread natural light throughout the building, while the inclusion of South Willow Creek, redirected to form a picturesque pond, enhances the site's natural charm. A LEED Gold certified building, the Draper Senior Center is not only environmentally conscious but strategically situated alongside the Draper Library and the TRAX light rail system. Its massing is thoughtfully orchestrated to harmonize with the surrounding context, ensuring that its scale complements neighboring structures despite its larger footprint.
Uintah Recreation Center
Vernal
- Catalog No.1082
- ClientUintah Recreation District
- Area76,870
- Completion2007
Our design is the first component of an 80-acre park master plan. The facility provides a full-size double gymnasium, double level fitness center, aerobic/dance studios, climbing wall, running track, drop-in child care, community meeting room, party rooms, classrooms, a spinning room, indoor lap pool and large indoor leisure pool complete with play features and slides. Future development includes a baseball fourplex, tennis courts, open park areas and a future library and senior center.
Weber County Library North Branch
Ogden
- Catalog No.2567
- ClientWeber County Library System
- Area21,625 SF
- Completion2019
Following a successful bond campaign, our process to identify opportunities for improvements involved a a rigorous evaluation of systems and resources. Our process included engaging in collaborative community and user input to uncover everyday users needs to arrive at consensus between the County and the City of North Ogden. The resulting solution doubled the library's program space while providing an updated front entry and new rear entry and façade.
The new spaces within opens up to and welcomes constituents into a an entirely refreshed and modern presence.
Fourth District Courts and City Police Facility
Spanish Fork
- Catalog No.1480
- ClientSpanish Fork City
- Area60,182 SF
- Completion2009
- Awards
- 2008 AIA National Justice Facilities Review
The contemporary design draws on traditional architectural organization with a focus on reflecting Spanish Fork’s strong rural traditions and identity while telling the story of the area’s local masonry tradition. The two-wing solution provides separation between courts and justice functions and the police, each with a separate entrance, while anticipating future expansion needs. To inform the program and design we applied an inclusive, consensus-building and creative problem solving approach to lead the interface between the City, Police Department, Administrative Offices of the Court and Utah County Sheriff’s Department. Siting the building we integrated CPTED (crime prevention through environmental design) and building security criteria with urban planning and design considerations to promote walkability, transit connection and public place-making.
Farmington City Hall
Farmington
- Catalog No.1676
- ClientFarmington City
- Area21,267 SF
- Completion2010
- Awards
- 2010 Mountain States Construction Gold Award - Intermountain Best
We engaged the community to develop a city hall that - rather than having a modern design - reflects the unique culture and heritage of the City's historic core and Main Street. Our solution provides a contextual design response, embodying the character of the surrounding Farmington neighborhood. To scale down the overall building mass, the facility is comprised of four discrete building wings joined by a transparent atrium. Three of the wings invoke the historic frame homes along Main Street, while the fourth and principal wing is a reference to Farmington’s original red-brick city hall. Material choices and design reference Farmington’s heritage and historic architecture without being overly representational or literal. Three of the wings utilize pitched roofs, clapboard wood siding and wood windows to reflect the historic frame homes along Farmington’s Main Street. The brick-clad fourth and principal wing, evokes Farmington’s existing original brick city hall. Other materials on this portion of the building include red sandstone and gneiss granite quarried locally. The difference in materials also serve as wayfinding prompts. The glass atrium denotes the public entrance and lobby with pre-function spaces and connection to City departments, whose offices and support spaces are housed within the white wings. The principal wing’s brick points the way to the city council chambers and community room.
Salt Palace Expansion and Renovation
Salt Lake City
- Catalog No.0947
- ClientSalt Lake County
- Area272,197 SF
- Completion2006
- Awards
- 2006 Intermountain Contractor Best of 2006
- 2006 Intermountain Contractor Best Green Building Project
- Certifications
- LEED Silver
Our design served as a catalyst for Salt Lake City’s position as a destination for national trade shows and conferences.
The centerpiece of our design is a the west entrance – an open and airy pre-function lobby space opening onto Vivint Plaza. Providing an additional 250,000 SF of exhibition, meeting room space and two levels of underground parking served to meet the County's goal of retaining its base of growing convention clientele and attracting larger conventions to the center.
LEED Silver, the first LEED Certified project in Salt Lake County, the facility set a standard for public project sustainability in the City and County. Our solution included the largest solar-power lighting system in Utah installed up to that time and a 100% storm water retention system.
Third District Civil Court Room Remodel
Park City
- Catalog No.2216
- ClientSummit County
- Area22,000 SF
- Completion2014
Providing the State Courts space within the existing court facility led to the development of a third courtroom without the need for an addition on to the existing facility. The streamlined civil courtroom space was provided by digitizing active and inactive records and remodeling the associated high density filing rooms and clerical area.
Roosevelt Aquatic Center
Roosevelt
- Catalog No.1998
- ClientRoosevelt City
- Area19,200 SF
- Completion2016
Public support for the year-round swimming pool, including a 10,000 SF natatorium, was outstanding during the design process with many engaged community members. We assisted the City with State Grant/ Loan funding, met with project stakeholders and scaled the project to fit the budget to ensure everything the client could afford was included - without having to raise taxes to afford it. The design took into consideration - among other factors - chemical delivery availability, system reliability and value.
Moab Recreation and Aquatic Center
Moab
- Catalog No.1685
- ClientCity of Moab
- Area24,000 SF
- Completion2010
To serve a rapidly growing population, we assisted with community outreach for this new Swanny City Park indoor-outdoor pool and recreation facility. Our design – including both lap and play pools, a current channel, fitness area, exercise/party room, locker rooms and administrative offices – accommodates the needs of a broad range of users for generations to come. The materials used reflect the area's iconic landscape, considers durability and provides for ease of maintenance.
Snyderville Basin Recreation Center
Park City
- Catalog No.0853
- ClientSnyderville Basin Special Recreation District
- Area46,500 SF
- Completion2004
Working closely with Summit County leaders our team developed a useful modern building reflecting its rugged mountain surroundings. The design materials were selected for durability and ease of maintenance. Its 87,000 SF indoor, multi-purpose practice field provides year round access to soccer, lacrosse and other field sport teams year-round in an area where flat playfield spaces are limited and weather can be challenging. In addition to the playfield, the design allows the building to host a wide range of other fitness and athletic activities and has been adapted for a variety of special events.
Salomon Recreation Center
Ogden
- Catalog No.0944
- ClientOgden City
- Area53,000 SF
- Completion2007
- Awards
- 2007 Intermountain Contractor Best Recreation Center
Set within Ogden's urban landscape, the three-story building represents a departure from traditional recreation centers. Our team integrated private, for-profit elements by paying careful attention to adjacencies with other of functional elements. The center features a vertical air tunnel, climbing wall, full-size gymnasium, multi-use court, fitness and dance studios, a flow rider pool, indoor lap pool, bowling alley and restaurant complex.
LS Skaggs Pharmacy Institute
Salt Lake City, UT
- Catalog No.1951
- ClientUniversity of Utah
- Area149,715 SF
- Completion2012
- Awards
- 2013 AIA Utah COTE Award
- 2013 AIA Utah Merit Award
- Certifications
- LEED Gold
Sited at the gateway to the University of Utah’s health science corridor, EDA’s design connects the new building to the existing Skaggs Hall via an atrium. The resulting L.S. Skaggs Pharmacy Research Institute – with its deep recesses and dramatic cantilevers – is a striking yet complementary addition to the University’s health science campus. One of the project’s primary challenges was to meaningfully integrate the colleges’ needs for additional space and departmental consolidation with the district’s increasing density. The resulting concept for the precinct outlines an urban network grounded in the articulation of physical and visual access, structured open space and integrated vehicular and pedestrian circulation routes. In collaboration with Atelier Ten, our team also developed a priority of sustainable strategies to reflect the building program, local climate and massing. Projected energy savings are 30% over baseline, or $7.5M over 50 years.
Ogden High School Historic Restoration
Ogden
- Catalog No.1078
- ClientOgden School District
- Area220,955 SF
- Completion2013
- Awards
- 2014 ACEC Grand Award
- 2014 ACEC Grand Conceptor Award
- 2013 National Trust for Historic Preservation Driehuaus National Honor Award
- 2013 ABC Utah Chapter Excellence in Construction - Historical Renovation
- 2013 ABC Utah Chapter Excellence in Construction: Project of the Year
- 2013 Utah Heritage Foundation (now Preservation Utah) Honor Award
- 2013 Ogden City Joint Resolution of the Ogden City Council and Mayor
- 2013 ENR Mountain States Best Projects: Best Renovation / Restoration Project
Originally built in 1937, Ogden High School is one of the best examples of Art Deco architecture in Utah.
The thoughtful multi-phased renovation and restoration of this landmark building included comprehensive programming, master planning and design services to transform it into a state-of-the-art learning environment. The renovation included restoring the historic auditorium, seismic upgrade and strategic exterior repairs. Additions to the facility included a new multi-floor athletic center, cafeteria and common space expansion, a cutting-edge science center and performing arts center. The design for these additions played off the symmetry, axial disposition and articulation of the original Art Deco design. The new athletic center stands on the major axis of the original building, defining a fourth corner of the new outdoor quad. A transparent curtain of glass encloses the new commons space, providing views to the quad and the mountains east of the campus.
South Weber K-2
South Weber
- Catalog No.1670
- ClientDavis School District
- Area50,000 SF
- Completion2010
- Awards
- 2012 AIA Utah Merit Award
EDA’s design for the K-2 Center expresses the principle of building as teacher. Through its architecture, the building educates students about the surrounding natural environment, incorporating elements that illustrate sustainable strategies unique to the school’s location at the mouth of Weber Canyon. Here, the same strong down-canyon winds that inspired the school’s mascot, a windjammer sailing ship, animate a design theme of “wind, water and sky.” The building incorporates renewable energy, natural daylighting strategies, passive heating and ventilation, water conservation and reuse, and material resource efficiency, among others. Unique elements include periscopes (i.e. light wells), wind turbines, photovoltaics and a solar hot water array.
Real Salt Lake Academy High School
Herriman
- Catalog No.2344
- ClientReal Salt Lake
- Area326,000 SF
- Completion2018
Real Salt Lake (RSL) Academy High School on the RSL Training Facility Campus is a tuition free, public STEM (science, technology, engineering and math) Charter School serving grades nine through twelve. The approximately 300-student facility is a mix of out-of-state RSL Academy student-athletes and local students interested in the curriculum of the high school. With its sheer scale and bold aesthetic, the RSL Training Academy is comprised of a unique combination of two MLS regulation-size soccer fields side-by-side, state-of-the-art training facilities and a charter school, all of which are housed underneath one of the largest pre-engineered clear span buildings in North America - spanning 400 feet. Wrapping around the large span structure are professional training and locker room facilities, academy training and locker room facilities, and a charter school, also housed by a Nucor pre-engineered frame system. The site also includes an exhibition stadium with locker room and public restroom facilities, three MLS size outdoor practice fields, and two high school size practice fields. RSL's 5,000 solar panels produce 1.65 megawatts of energy, relieving about 80% of the electricity needed from the electrical grid to run the training facility.
Fort Douglas PX Building Remodel
Salt Lake City
- Catalog No.2022
- ClientUniversity of Utah
- Area12,000 SF
- Completion2013
Fort Douglas, an historic military facility located on the east side of the University of Utah campus, is a National Historic Site founded shortly after the Mormon pioneers entered Utah. Our approach to its adaptive reuse focused on creating state of the art facilities without undermining the character defining attributes of the original building fabric. Constructed in 1905, it had served military personnel at the Fort since its construction. During the 1980s the building went through the first of many subsequent remodels, eventually becoming campus storage and falling into disrepair. In the early 2010s the building was selected to serve as the new home for Military Science. Our restoration design provided spaces for classrooms, offices, library, faculty and cadets lounge and uniform and equipment storage.
Overstock.com Headquarters
Midvale
- Catalog No.2279
- ClientOverstock.com
- Area231,752 SF
- Completion2018
- Awards
- 2017 IIDA - Intermountain BEST Workplace Over 15,000 SF
- Certifications
- LEED Gold
Built to bring together Overstock.com staff in a single, collaborative work environment, the distinctive, circular “Peace Coliseum” anchors a corporate campus that connects public transportation, on-site childcare and a greenhouse that grows fresh fruits and vegetables for the company cafeteria. The building’s circular design dispenses with traditional hierarchy, trading corner offices for an equitable and transparent open-plan layout.
To explicitly place employees at the center of the company, the design features a gathering space called the “Nucleus” within the inner courtyard, housing the main employee commons area and a cafe. Through an exposed structure and honest use of raw materials, the building reflects an architectural commitment to authenticity and integrity that positively contributes to Overstock’s company culture.
Cottonwood Country Club
Holladay
- Catalog No.1959
- ClientCottonwood County Club
- Area29,957 SF
- Completion2014
To meet the needs of Holladay’s growing community, EDA re-envisioned the Cottonwood Country Club clubhouse as a landmark destination in the Salt Lake valley, featuring contemporary amenities and modern design. The site offers enviable views of the nearby mountains and natural water features that flow through the site. Juxtaposed against this backdrop, the building stands solidly on a foundation of cast concrete, with an imprint of board-formed wood grain to evoke the surrounding woody landscape. A dramatic porte-cochere frames the entrance, inviting visitors into the stick-framed wood lobby. The interior of the building features central circulation, providing connection between dining, banquet rooms, decks, pools and tennis courts.
Questar Headquarters
Salt Lake City
- Catalog No.1578
- ClientDominion Energy (formerly Questar)
- Area170,000
- Completion2012
- Certifications
- LEED Gold
Working closely with natural gas service supplier Questar (now Dominion Energy), we evaluated the headquarters facility to assess its optimal space needs. Our evaluation led to the company relocating its headquarters to a 170,000 SF space, resulting in a twenty percent reduction in leased space. Our office-space design provides a single, purpose-built headquarters that effectively marries four separate entities – gas, pipeline, Wexpro, corporate – under a single unifying Questar brand. Through a series of workplace strategy sessions, we arrived at a common set of design rules for the office environment to reflect its corporate culture. Using abstract natural gas branding images subtly reinforced the Questar culture. By providing common amenity spaces serving all four entities the environment enhances the work place culture and promotes the attraction and retention of high quality staff.
The Club Pool and Concessions Replacement
Salt Lake City
- Catalog No.2243
- ClientSalt Lake Country Club
- Area17,800 SF
- Completion2016
The design purposefully fits within its surroundings while being worthy of the Club's reputation. We began by developing a series of vignettes to demonstrate how our solution for the new concessions building could appeal to users without standing out or impacting the views. The enlarged concessions building features a full commercial kitchen and lounge area with an extensive green roof over a portion of the building and outdoor dining space. The existing competitive lap pool was replaced by a larger, updated six-lane competitive swimming pool with a zero entry for younger swimmers and interactive water spray.
Art & Architecture Complex
University of Utah
- Catalog No.0109
- ClientUniversity of Utah
- Area167,874 SF
- Completion1968
- Awards
- 2005 AIA Utah Twenty Five Year Award
As an educational building still used today to train future architects, the Art and Architecture Complex acts as a skillful teacher and an active participant in the pedagogic process. The design - relatively rare architectural style for the state of Utah - is a locally important example of Brutalism, a style of Modern architecture characterized by structural expressiveness, raw materiality and functional articulation. A highly organized spatial plan is a direct reflection of the design of the building’s concrete framing: a tartan grid of concrete post-and-beam defines zones of circulation, studio workspace and mechanical. A monumental structure composed of concrete, brick and cedar paneling, dramatic textural differences and natural colors of the materials express a local materiality - adapting international modernist principles to the context of the Intermountain West.
Salt Lake City Main Public Library
Salt Lake City
- Catalog No.0051
- ClientSalt Lake City Public Library System
- Area104,986 SF
- Completion1964
- Awards
- 1966 AIA National Merit Award
- 1965 AIA Utah Honor Award
EDA’s design for the Main Public Library introduced New Formalism to the region. Located opposite City Hall, the library complemented its neighbor’s ornate architecture while symbolizing the city’s future aspirations. The library was more than just a building; it was a cultural institution designed to endure. It housed over 700,000 volumes, a fine arts department, a rare books collection, a 500-seat auditorium and parking for staff and visitors. The use of locally sourced materials, such as precast concrete panels, ensured durability and thermal efficiency. The building’s distinctive feature, the integrated sculpture "Songs of Innocence" by Jo Roeper, highlighted the entrance, representing an early collaboration of modern art and architecture in Utah. A staple in the community, upon the the construction of a replacement library the citizens rallied to ensure the structure not be demolished, resulting in it housing the The Leonardo Museum,
Antelope Island State Park Visitors Center
Syracuse
- Catalog No.0536
- ClientUtah Dept. of Natural Resources
- Area15,200 SF
- Completion1995
- Awards
- 1997 AIA Utah Honor Award
- 1997 AIA Western Mountain Region Merit Award
Serving as the gateway to this unique 30,000-acre state park on the shores of the Great Salt Lake, it introduces and transitions visitors to the lake and the island. The timeless award-winning design, rooted in the concepts of regional modernism, follows the northern ridge of the island, complementing and emphasizing the power of the natural landscape. We used site topography to anchor the building, creating a modernist building which integrates itself into the local landscape. Comprised of cast-in-place architectural concrete and salvaged timbers, the center is evocative of the island’s sparse flora and rocky geology. The exhibit area includes a central room running the entire length of the facility as well as a multipurpose room used for films and lectures. Both have carefully framed views of the island Great Salt Lake and mainland. The roof frame for the central portion of the structure employs exposed timbers salvaged from the 12-mile railroad trestle, which spanned the northern arm of the Great Salt Lake as part of the Southern Pacific Railroad’s Lucin Cutoff. The recycled redwood and fir timbering adds to the heft and feel of the visitor center, as do the exposed infrastructure, the highly articulated joints, and smooth concrete slabs. Throughout the building there is an easy juxtaposition of natural and artificial materials.
East Carbon High School
Sunnyside, UT
- Catalog No.0033
- ClientCarbon School District
- Area54,000 SF
- Completion1959
This International Style building represents one of EDA’s earliest expressions of Utah Modernism. The simple and modular design suspends a light glass curtain wall from a concrete foundation, creating the illusion that the building is floating over the ground. The two-story high school, serving grades 9-12, features a competitive lane swimming and diving pool, athletic and running fields and a complete vocational technology shop on the first level and classrooms on both levels.
Joe Quinney Winter Sports Center and Museum
Park City
- Catalog No.0826
- ClientUtah Athletic Foundation
- Area26,400 SF
- Completion2002
- Awards
- 2008 AIA Utah Honor Award
The design for this Utah Winter Sports Park three-story building takes advantage of the site’s exceptional mountain and adjacent EDA-designed 2002 Olympic Ski Jumps and Bobsled Track views. Its siting, massing and materials provide a dynamic, captivating presence. Housing the Alf Engen Ski Museum and the George Eccles Salt Lake 2002 Olympic Winter Games Museum, its spaces include several meeting rooms, conference halls, administrative offices, a gift store and auditorium
St John The Baptist Church
Draper
- Catalog No.0983
- ClientSt John The Baptist Church
- Area31,409 SF
- Completion2003
- Awards
- 2004 AIA Utah Honor Award, 2004 GE Edison Prize
- 2004 GE Award of Excellence Winner for Sustainable Design
Home to the second-largest Catholic parish in Utah, the St. John the Baptist Catholic Church is the keystone building of the Skaggs Catholic Center. With a modern campus built to serve a young and rapidly growing congregation, EDA provided the parish a design that reflects the historical and environmental context of the site, while celebrating the traditions of the Catholic Church. Program elements include a modified basilica design with a rectilinear nave, 800-seat worship space, a large bell tower and several chapels. To reflect the environmental context of the Salt Lake Valley, the building incorporates local masonry and a copper-sheathed roof to create a warm, weathered patina consistent with the religious landmarks of the Catholic Church.
Magna Recreation Center
Magna
- Catalog No.0503
- ClientMagna Metro Township Council
- Area41,924 SF
- Completion2000
A focal point of the Magna community and adjacent to EDA-designed award-winning Magna Community Swimming Pool, our environmentally sensitive design enhances the surrounding park. The center design allows for maximum flexibility, multiple uses and adaptability to meet the changing needs and interests of the community.
Summit County Justice Center
Park City
- Catalog No.1117
- ClientSummit County
- Area54,000 SF
- Completion2001
Pivotal to the success of the design is our solution for the separation of the public, staff and prisoner circulation and ensuring the safety of all participants in the judicial proceedings. Our Initial Site Selection, Master Plan and design solution provided the County space for the Sheriff Administrative Department, 100-bed jail with support services, a comprehensive dispatch center and a single court room shared between the State and the County.
