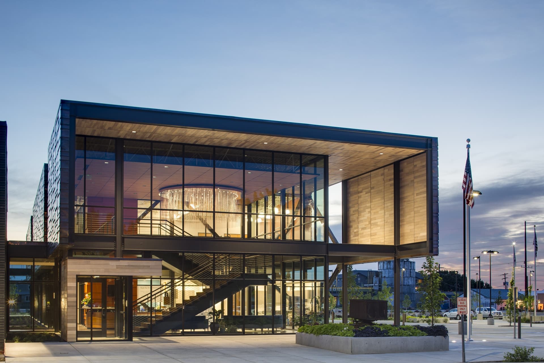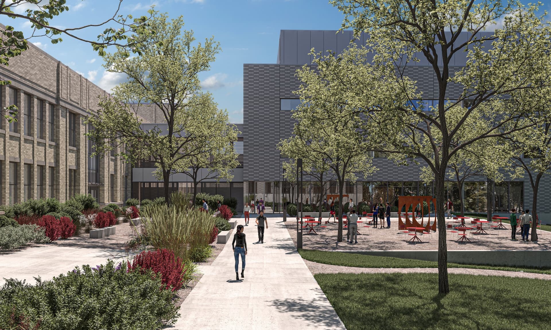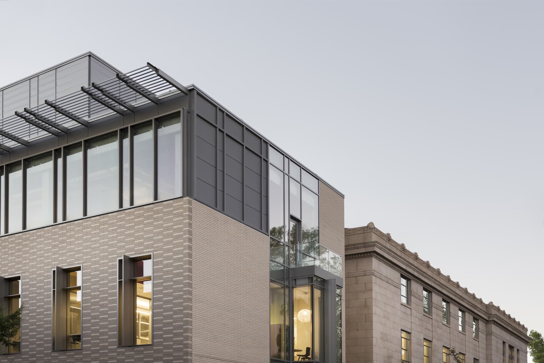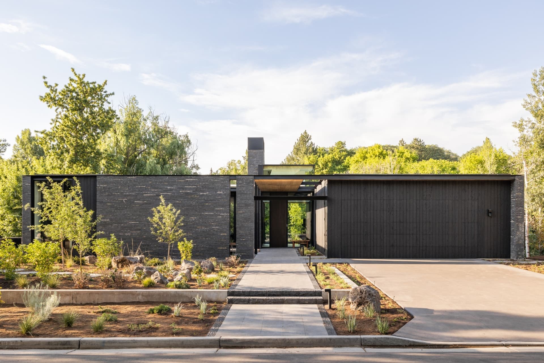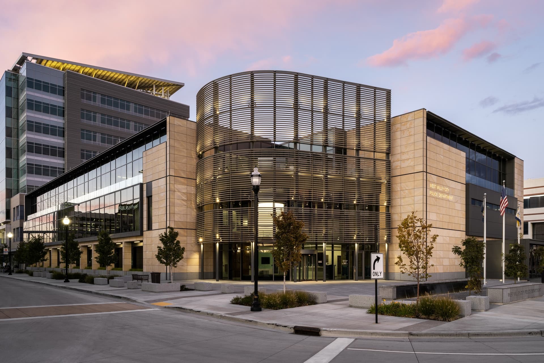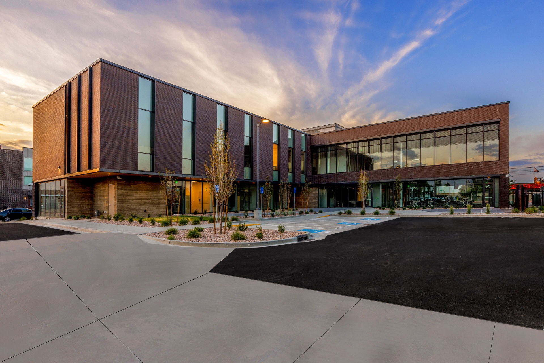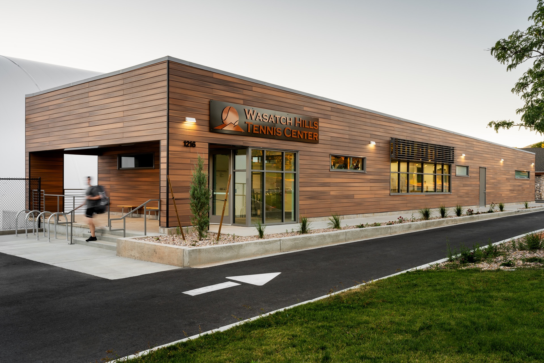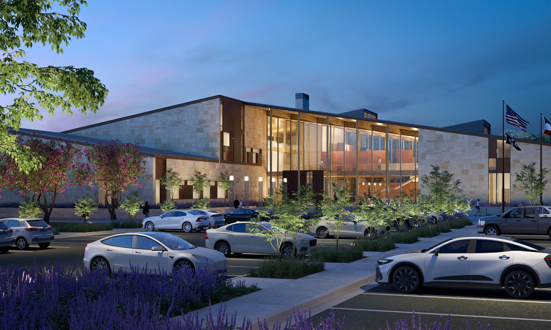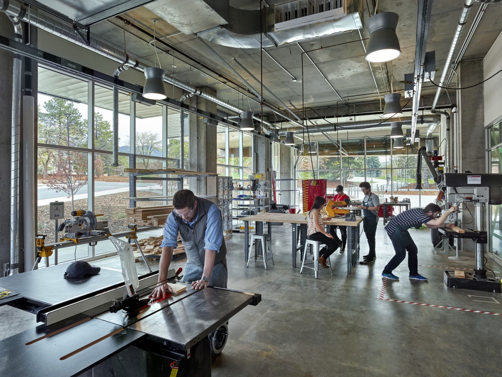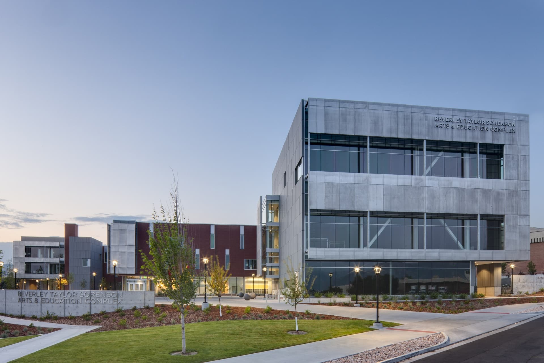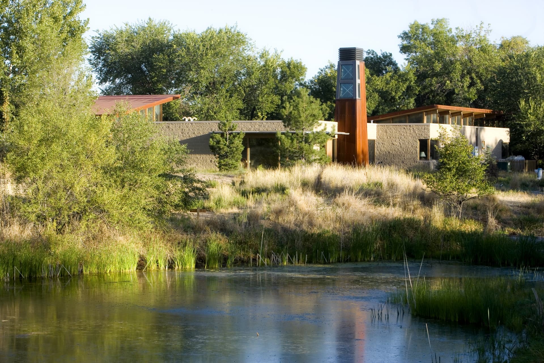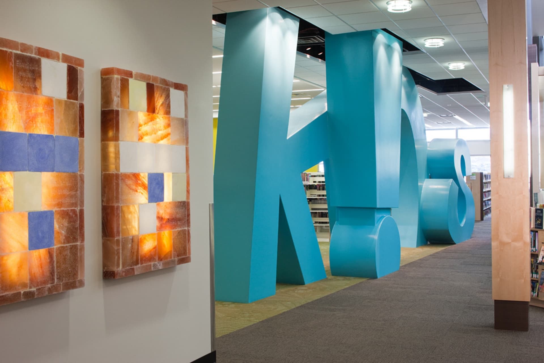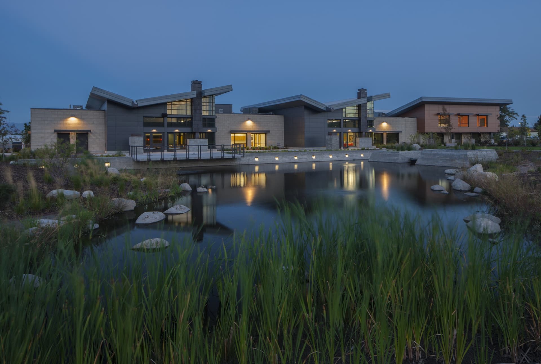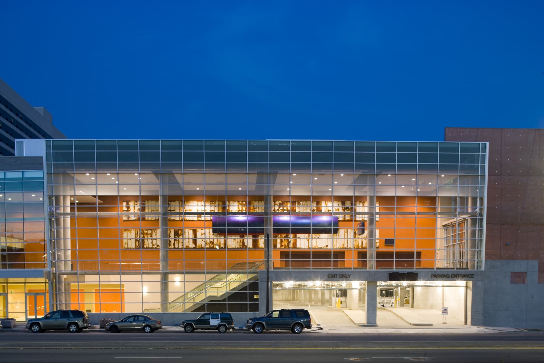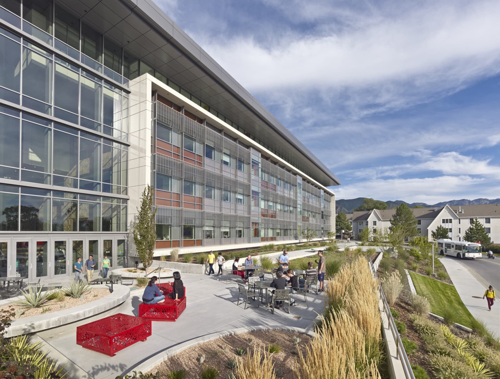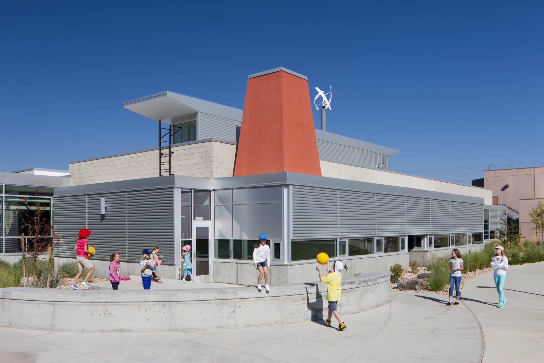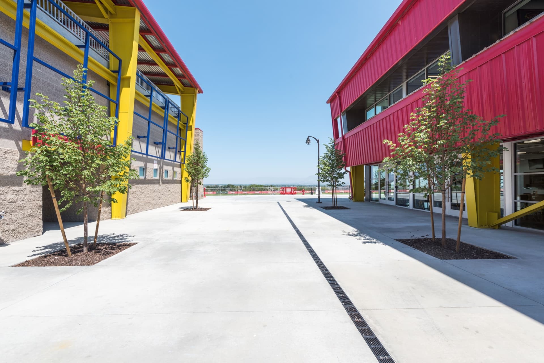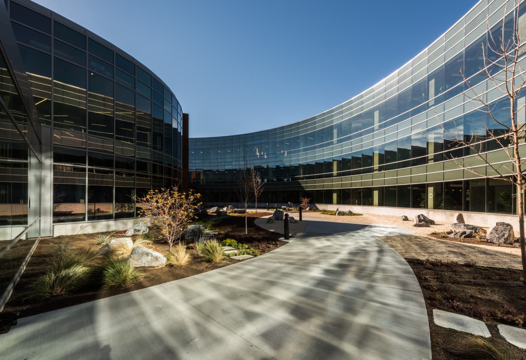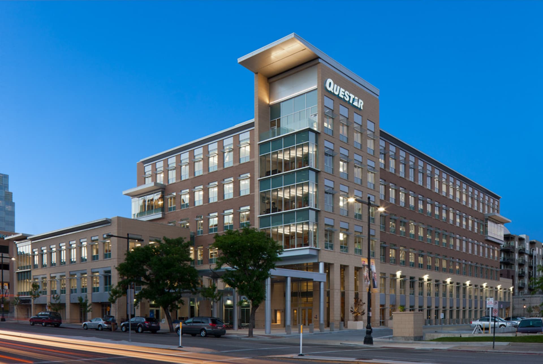Midvale Senior Center
Midvale
- Catalog No.2615
- ClientSalt Lake County
- Area20,564 SF
- Completion2016
- Awards
- 2019 AIA National Design for Aging Review - Award of Merit
- 2018 AIA Western Mountain Region Design Excellence Citation
- 2018 ACEC Honor Award
- 2017 AIA Utah Urban Design Merit Award
- 2016 IIDA - Intermountain BEST Award - Give: Healthcare, Senior Living
- 2015 AIA Utah Honor Award
- 2015 Utah Design and Construction Most Outstanding Public Project (Under 10M)
- Certifications
- LEED Gold
Designed to promote active aging, the Midvale Senior Center provides a new model in the design of senior centers. This LEED-Gold certified space responds to the evolving needs of a new generation of seniors by intentionally welcoming baby boomers without alienating the older senior population. Anchoring Downton Midvale, the Center's main entrance, café and recreation spaces actively engage the historic Main Street. Our design balances contextual considerations with a low-profile building form and a siloed staircase that references a nearby historic building.
The building's materiality purposely ties into the history of the area through elements such as the locally-sourced brick, which complements the historic facades along Main Street. The use of copper celebrates the time when Midvale served as a historic center of the once-booming mining industry. The interior incorporates historic photography and signage (including the BPOE sign from Midvale Eagles Club) as well as a site-specific piece of public art celebrating the nearby Bingham Mine anchoring the main lobby.
LS Skaggs Applied Science Building at the Crocker Science Complex
Salt Lake City
- Catalog No.3120
- ClientUniversity of Utah
- Area140,000 SF
- Completion2025
- Awards
- 2025 Most Outstanding Higher Education Project, Utah Construction + Design Magazine
- Certifications
- Pending Certification
The LS Skaggs Applied Science Building, part of the Crocker Sciences Complex, is the new cornerstone of the University of Utah’s educational and research mission. It embodies a commitment to excellence, innovation and a bright future for the University of Utah’s academic and research pursuits. Student success is supported by a high-quality classroom experience, training in modern scientific and technological methods and a signature research experience for each major in the program. With a focus on accommodating the instructional needs of over 5,600 undergraduate and graduate students in STEM courses, the facility combines a thoughtful 40,000+ SF renovation of the historic Stewart Building with a contemporary 100,000+ SF addition.
Crocker Science Center at the Crocker Science Complex
Salt Lake City
- Catalog No.2566
- ClientUniversity of Utah
- Area123,500 SF
- Completion2019
- Awards
- 2018 AIA Utah Honor Award
- 2018 ACEC Grand Conceptor Award
- 2018 Preservation Utah Honor Award
- 2017 Utah Design and Construction Most Outstanding Project - Renovation/Restoration, Large
- Certifications
- LEED Silver
Located on the southwest corner of the University of Utah’s historic Presidents Circle, the Crocker Science Center is the physical gateway to the university proper. EDA worked creatively to design a sensitive adaptation and expansion of the neoclassical library (constructed in 1935) and facilitate an exciting, collaborative environment for cutting-edge knowledge creation.
Our design supports the College of Science’s new science curriculum and delivery system with an innovative project and team-based approach to science pedagogy. Visual openness, blurred lab group boundaries, shared instrumentation and diverse social settings all inspire science and technology transfer, expanding scientific expertise beyond the traditions of respective disciplines. Visual openness, blurred lab group boundaries, shared instrumentation and diverse social settings all serve to inspire science and technology transfer – expanding scientific expertise beyond the traditions of respective disciplines. All teaching laboratories in the building are highly advanced and connected to group discussion areas in order to accommodate a wide-range of teaching styles and activities.
Burch Creek Residence
Ogden
- Catalog No.3031
- ClientPrivate
- Area6,198 SF
- Completion2023
- Awards
- 2024 NAHB Platinum Single-Family Custom, One-of-a-kind Custom Home 4,001-5,000 SF
- 2024 NAHB Home of the Year
- 2024 Best in Region - Mountain
Awarded the National Association of Home Builders 2024 Home of the Year, our design celebrates the beauty of impermanence and imperfection.
The Burch Creek Residence incorporates elements of ‘mono no aware’ (a Japanese aesthetic based in the fleeting and varying beauty of nature) and ‘wabi-sabi’ (an aesthetic embracing concepts of impermanence, imperfection and incompleteness).
Celebrating the movement of water, the home introduces itself as a layered experience. Residents and guests travel through a sequence of carefully composed scales of space and shifting lighting conditions towards the cascading staircase, as each space focuses the eye on the creek bed below.
EDA organized the compact floor plan around a central courtyard to capture both expansive regional and intimate landscaped views. A central “brahmasthan,” inspired by Vedic architecture, acts as the spatial nexus of the home, enhancing both horizontal and vertical connectivity.
Consistent with EDA’s ethos of modernism, the open floor plan is articulated by low cubes for storage or high cubes erupting through the roof’s horizontal plane to define the central hearth and chimney. Within the open plan we used materials such as handmade bricks and artist-designed fixtures to define intimate spaces within the home.
West Valley City Police Department
West Valley City
- Catalog No.3338
- ClientWest Valley City
- Area65,741 SF
- Completion2019
Conforming to the constraints of a compact urban site with consideration to its adjacency to a large multi-modal transit hub, our design team developed a modern, ‘right-sized’ design solution to consolidate uses previously housed in multiple other locations. The Police Department expresses transparency and accountability within the community it serves, while ensuring a safe place for those working and visiting the facility.
Our application of trauma-informed, biophilic design principles includes semi-private quiet spaces for staff on each floor to decompress, have quiet conversations and receive counseling after high-stress events. “Soft” interview rooms give victims a safe, comfortable space to recount events and make statements. Careful consideration of the second and third floor workspace placement and windows maximize natural light penetration while connecting users with place and nature through views of the Wasatch Front and Oquirrh mountains.
Stacy Witbeck - Salt Lake City Operations and Training Center
Salt Lake City
- Catalog No.3163
- ClientStacy Witbeck, Inc
- Area40,800 SF
- Completion2024
- Certifications
- LEED Gold
Fulfilling the company’s need for a local office and regional corporate training center, the building program balanced the space needs between individual and collective working habits and spaces for large training and conference room settings. LEED Gold Certified, the striking L-shaped design extends to both street fronts, enlivening the pedestrian experience and setting a precedent for transit-oriented design along the rapidly growing North Temple corridor. Located adjacent to the TRAX stop that connects Utah’s two largest cities to the airport, the building encourages local employees and out-of-town staff to commute via public transportation.
Wasatch Hills Tennis Center
Salt Lake City
- Catalog No.2642
- ClientSalt Lake City Corporation
- Area4,200 SF
- Completion2024
- Certifications
- LEED Certified
Overcoming budget challenges brought about by limited grant funding, we defined critical program needs to develop a cost-effective design. Our continuous evaluation resulted in innovative solutions without sacrificing the project's vision of providing improved accessibility to the courts, changing and shower facilities while providing space for merchandise and a pro shop.
Wasatch County Administrative Building
Heber, UT
- Catalog No.3482
- ClientWasatch County
- Area62,000 SF
Currently in design, Wasatch County’s new Administration Building brings departments and the public together in a civic space rooted in clarity, sustainability and connection. The purpose-built facility consolidates County services and the Council Chambers with intuitive wayfinding and thoughtful adjacencies that streamline public access while supporting staff collaboration. Warm materials, natural light and distinct circulation paths elevate the visitor experience. Designed to meet the AIA 2030 Challenge, the building features a Mass Timber structure, high-performance envelope and energy-efficient ground source heat pump system -- a future-ready design that reflects Wasatch County’s commitment to service and stewardship.
Lassonde Studios
Salt Lake City
- Catalog No.2353
- ClientDavid Eccles School Of Business, University Of Utah
- Area161,000 SF
- Completion2016
- Awards
- 2019 ASID Outcome of Design Award
- 2018 ACUI Facility Design Award
- 2017 IIDA - Intermountain BEST – Learn
- 2017 SXSWedu Learn X Design Awards
- Certifications
- LEED Gold
EDA collaborated with Cannon Design to design a nationally-acclaimed transformational, educational live-work experience for student entrepreneurs, innovators and creators at the University of Utah. The LEED Gold design expresses and encourages the live-work entrepreneurial spirit through solutions such as the 20,000 SF Neeleman Hangar innovation space on the ground floor, 15,000 SF of garage-style “maker” spaces on all five levels and a variety of housing options for its 400 student residents. The solution, inspired by the turn-of-the-century converted industrial spaces, includes a building’s flexible grid system allows the University to reconfigure rooms and expand the innovation hangar as students’ needs change. The space enables entrepreneurship, facilitating connection between students of different disciplines to collaborate on products and companies throughout their residence.
Beverley Taylor Sorenson Arts and Education Complex
Salt Lake City
- Catalog No.2184
- ClientUniversity of Utah
- Area115,000 SF
- Completion2014
- Awards
- 2014 AIA Utah Honor Award
- 2014 ENR Mountain States Best Higher Education Project
- Certifications
- LEED Silver
The state-of-the-art teaching facility houses the University of Utah’s College of Education, the Tanner Dance Program and College of Fine Arts. Additionally it features a new collaborative research area and new faculty and administrative offices for the College of Education. The space promotes cross-disciplinary collaboration through a well-conceived dynamic framework for bringing people together in a vibrant and inspiring setting. A single circulation spine connects the building’s entrances and public gathering areas, resulting in an internal "street" supporting meeting, socializing, dining and studying. Transparent to both indoor and outdoor activities, the street’s walls expose a vibrant culture of shared community.
The design was informed by the University’s Climate Action Plan and – through careful planning and design -- achieves over 40 percent savings on energy usage over typical facilities of its kind. Alongside classrooms and offices, the facility's spaces include rehearsal studios, rehearsal/performance space, visual arts studios, costume design and fabrication shop, technology-supported classroom spaces and large multipurpose/lecture space.
L.S. Peery Environmental Education Building
Ogden
- Catalog No.0971
- ClientOgden Nature Center
- Area7,000
- Completion2006
- Awards
- 2008 AIA Utah Honor Award
- 2008 AIA Utah Sustainability Award
Accommodating over 20,000 visitors a year, the Education Center supports the environmental education mission and programs of the Nature Center. Its purpose is to serve as a gateway to the nature preserve and a tool to expand awareness of possibilities related to a more sustainable relationship between the built and natural environment. The building serves as a “teacher.” It incorporates a variety of environmentally sustainable materials and systems, interpreted through a range of passive and interactive exhibits. Special features include straw-bale/earthen plaster walls, salvage lumber, displacement evaporative cooling, radiant flooring, heat chimney and natural/adaptive artificial lighting. One hundred percent of the building’s energy is supplied by roof-mounted photovoltaics. Based on our site analysis, the building and fenestration orientation allows for the collection of solar energy. Shielded from the sun during the summer, the building captures beneficial breezes and protects the courtyard areas from the canyon winds emerging from the east. Spaces developed for the facility include a foyer with an interpretive gallery, classrooms for environmental study, six offices for teachers / naturalists, gift and book shop, meeting spaces and a volunteer room with an adjacent volunteer coordinator’s office. The central two-story gallery space is flanked by lean-to wings are sheltered by planted roots.
Herriman Library
Herriman, UT
- Catalog No.1672
- ClientSalt Lake County
- Area20,302 SF
- Completion2010
- Certifications
- LEED Gold
Designed with people of all ages and interests in mind, we applied age-specific strategies for children (low shelving with engaging end-cap activities) and teens (unique seating to facilitate fun gatherings). Recognizing the way we read and access information is changing, we developed a flexible design, providing the community an asset for digital information connectivity and multi-media creativity. Augmenting daily library programming the multipurpose room with separate entrance allows after-hours community uses.
The building's form and orientation adhere to design concepts developed to minimize energy usage and promote the use of natural daylighting techniques. When it opened, the LEED Gold Library boasted the lowest Energy Use Index (EUI) of the hundreds of buildings in Salt Lake County’s repertoire. EDA utilized an extensive process for building envelope optimization that included energy and daylight modeling to inform the size and placement of openings to achieve both high performance and high-quality daylighting and views. The facility is part of a larger area that includes a recreation center (also designed by EDA) and the City Hall. Its positioning works with the surrounding environment to make an inspiring civic campus.
Draper Senior Center
Draper
- Catalog No.1953
- ClientSalt Lake County
- Area21,890 SF
- Completion2012
- Certifications
- LEED Gold
Drawing inspiration from modern hospitality the open, light-filled design creates an welcoming and active environment to meet the needs of a new generation of seniors. Generous usage of windows and skylights spread natural light throughout the building, while the inclusion of South Willow Creek, redirected to form a picturesque pond, enhances the site's natural charm. A LEED Gold certified building, the Draper Senior Center is not only environmentally conscious but strategically situated alongside the Draper Library and the TRAX light rail system. Its massing is thoughtfully orchestrated to harmonize with the surrounding context, ensuring that its scale complements neighboring structures despite its larger footprint.
Salt Palace Expansion and Renovation
Salt Lake City
- Catalog No.0947
- ClientSalt Lake County
- Area272,197 SF
- Completion2006
- Awards
- 2006 Intermountain Contractor Best of 2006
- 2006 Intermountain Contractor Best Green Building Project
- Certifications
- LEED Silver
Our design served as a catalyst for Salt Lake City’s position as a destination for national trade shows and conferences.
The centerpiece of our design is a the west entrance – an open and airy pre-function lobby space opening onto Vivint Plaza. Providing an additional 250,000 SF of exhibition, meeting room space and two levels of underground parking served to meet the County's goal of retaining its base of growing convention clientele and attracting larger conventions to the center.
LEED Silver, the first LEED Certified project in Salt Lake County, the facility set a standard for public project sustainability in the City and County. Our solution included the largest solar-power lighting system in Utah installed up to that time and a 100% storm water retention system.
LS Skaggs Pharmacy Institute
Salt Lake City, UT
- Catalog No.1951
- ClientUniversity of Utah
- Area149,715 SF
- Completion2012
- Awards
- 2013 AIA Utah COTE Award
- 2013 AIA Utah Merit Award
- Certifications
- LEED Gold
Sited at the gateway to the University of Utah’s health science corridor, EDA’s design connects the new building to the existing Skaggs Hall via an atrium. The resulting L.S. Skaggs Pharmacy Research Institute – with its deep recesses and dramatic cantilevers – is a striking yet complementary addition to the University’s health science campus. One of the project’s primary challenges was to meaningfully integrate the colleges’ needs for additional space and departmental consolidation with the district’s increasing density. The resulting concept for the precinct outlines an urban network grounded in the articulation of physical and visual access, structured open space and integrated vehicular and pedestrian circulation routes. In collaboration with Atelier Ten, our team also developed a priority of sustainable strategies to reflect the building program, local climate and massing. Projected energy savings are 30% over baseline, or $7.5M over 50 years.
South Weber K-2
South Weber
- Catalog No.1670
- ClientDavis School District
- Area50,000 SF
- Completion2010
- Awards
- 2012 AIA Utah Merit Award
EDA’s design for the K-2 Center expresses the principle of building as teacher. Through its architecture, the building educates students about the surrounding natural environment, incorporating elements that illustrate sustainable strategies unique to the school’s location at the mouth of Weber Canyon. Here, the same strong down-canyon winds that inspired the school’s mascot, a windjammer sailing ship, animate a design theme of “wind, water and sky.” The building incorporates renewable energy, natural daylighting strategies, passive heating and ventilation, water conservation and reuse, and material resource efficiency, among others. Unique elements include periscopes (i.e. light wells), wind turbines, photovoltaics and a solar hot water array.
Real Salt Lake Academy High School
Herriman
- Catalog No.2344
- ClientReal Salt Lake
- Area326,000 SF
- Completion2018
Real Salt Lake (RSL) Academy High School on the RSL Training Facility Campus is a tuition free, public STEM (science, technology, engineering and math) Charter School serving grades nine through twelve. The approximately 300-student facility is a mix of out-of-state RSL Academy student-athletes and local students interested in the curriculum of the high school. With its sheer scale and bold aesthetic, the RSL Training Academy is comprised of a unique combination of two MLS regulation-size soccer fields side-by-side, state-of-the-art training facilities and a charter school, all of which are housed underneath one of the largest pre-engineered clear span buildings in North America - spanning 400 feet. Wrapping around the large span structure are professional training and locker room facilities, academy training and locker room facilities, and a charter school, also housed by a Nucor pre-engineered frame system. The site also includes an exhibition stadium with locker room and public restroom facilities, three MLS size outdoor practice fields, and two high school size practice fields. RSL's 5,000 solar panels produce 1.65 megawatts of energy, relieving about 80% of the electricity needed from the electrical grid to run the training facility.
Overstock.com Headquarters
Midvale
- Catalog No.2279
- ClientOverstock.com
- Area231,752 SF
- Completion2018
- Awards
- 2017 IIDA - Intermountain BEST Workplace Over 15,000 SF
- Certifications
- LEED Gold
Built to bring together Overstock.com staff in a single, collaborative work environment, the distinctive, circular “Peace Coliseum” anchors a corporate campus that connects public transportation, on-site childcare and a greenhouse that grows fresh fruits and vegetables for the company cafeteria. The building’s circular design dispenses with traditional hierarchy, trading corner offices for an equitable and transparent open-plan layout.
To explicitly place employees at the center of the company, the design features a gathering space called the “Nucleus” within the inner courtyard, housing the main employee commons area and a cafe. Through an exposed structure and honest use of raw materials, the building reflects an architectural commitment to authenticity and integrity that positively contributes to Overstock’s company culture.
Questar Headquarters
Salt Lake City
- Catalog No.1578
- ClientDominion Energy (formerly Questar)
- Area170,000
- Completion2012
- Certifications
- LEED Gold
Working closely with natural gas service supplier Questar (now Dominion Energy), we evaluated the headquarters facility to assess its optimal space needs. Our evaluation led to the company relocating its headquarters to a 170,000 SF space, resulting in a twenty percent reduction in leased space. Our office-space design provides a single, purpose-built headquarters that effectively marries four separate entities – gas, pipeline, Wexpro, corporate – under a single unifying Questar brand. Through a series of workplace strategy sessions, we arrived at a common set of design rules for the office environment to reflect its corporate culture. Using abstract natural gas branding images subtly reinforced the Questar culture. By providing common amenity spaces serving all four entities the environment enhances the work place culture and promotes the attraction and retention of high quality staff.
