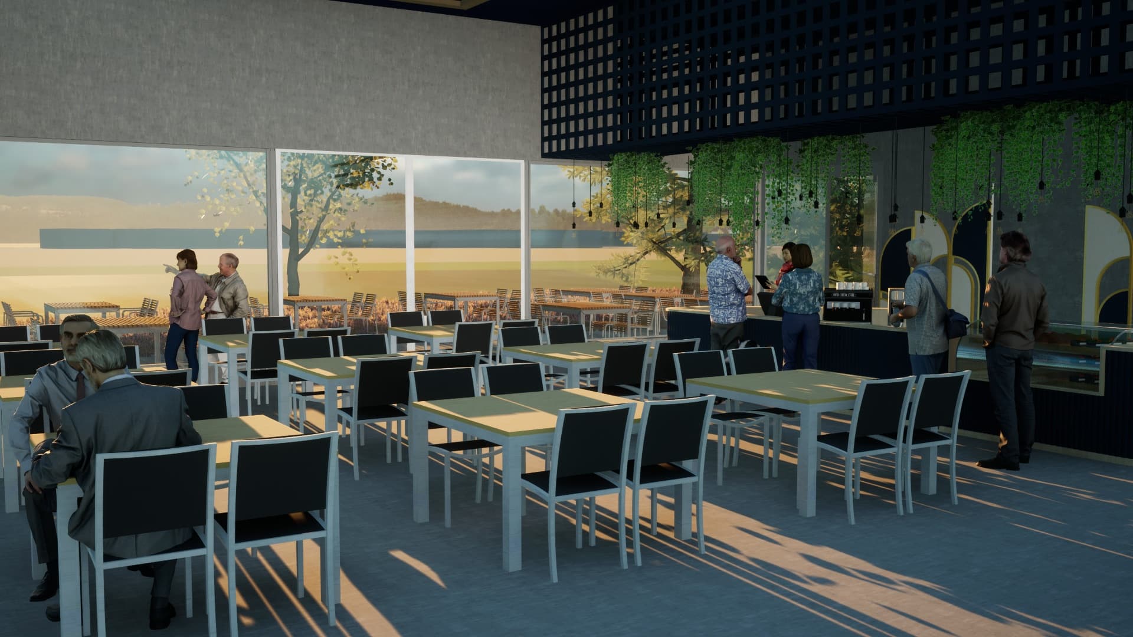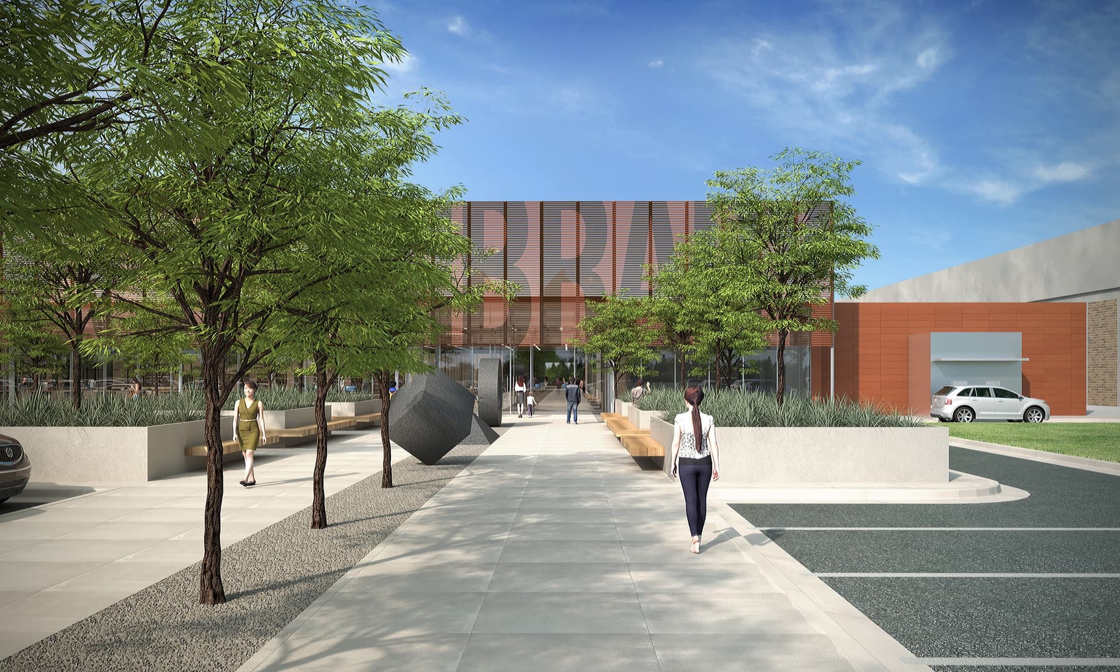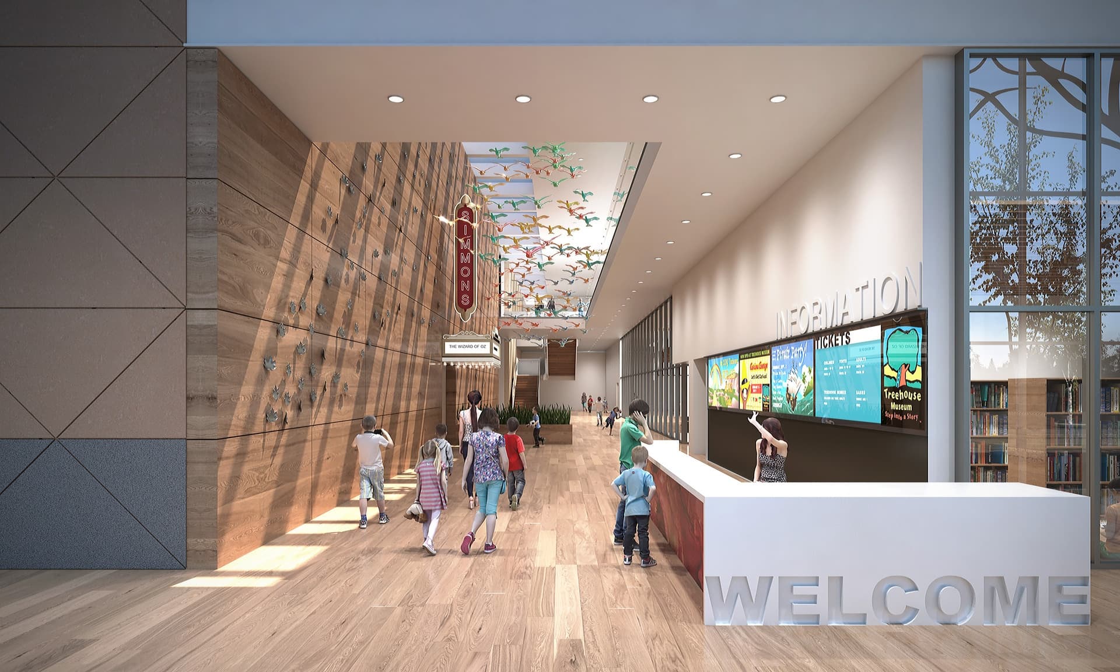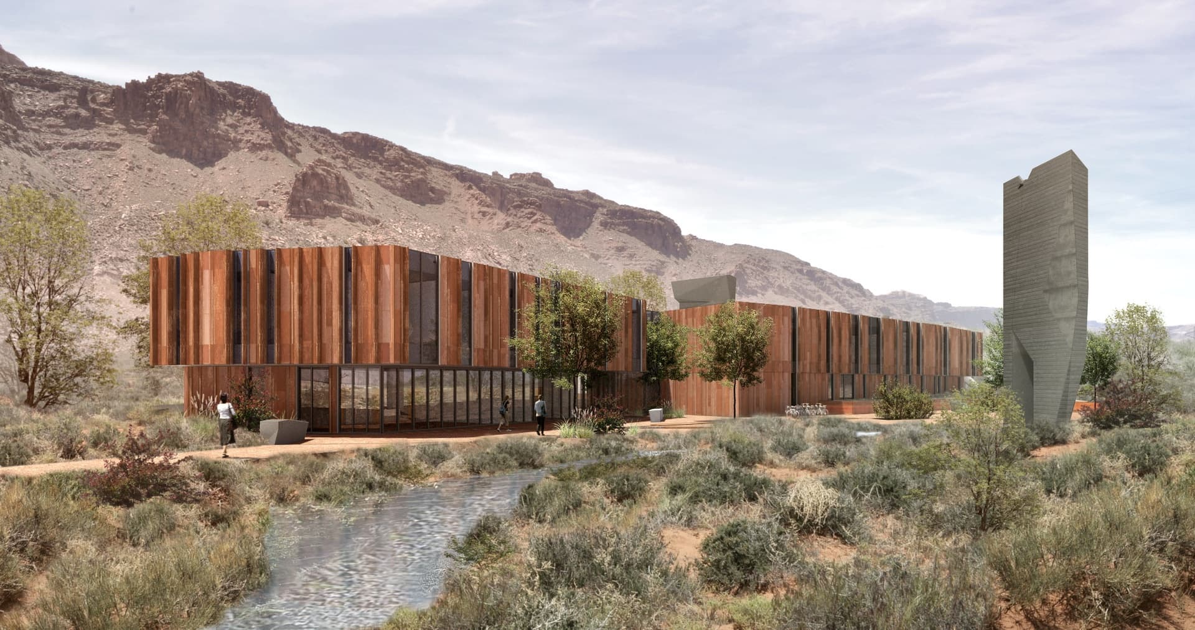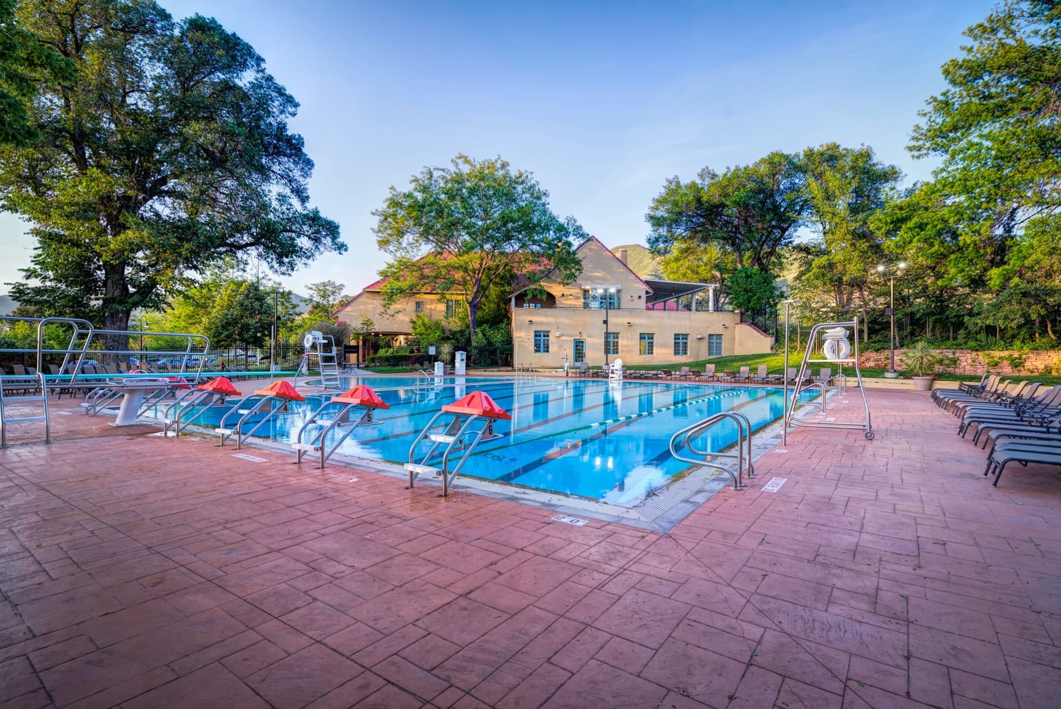Valley Recreation / Community Center Study
Eden
- Catalog No.3377
- ClientValley Recreation District, Silver and Gold Senior Center, Jerome County
- Area29,400 SF
- Completion2023
To evaluate the feasibility of developing a new Valley Recreation and Community Center centered between the two communities it intends to serve we conducted the community survey to gauge interest and support. Our conceptual designs reflected spaces for the Center’s diverse needs including flexible, multiuse spaces.
Performing Arts Center Feasibility Study
West Valley City
- Catalog No.3407
- ClientWest Valley City
- Area33,100 SF
- Completion2018
Our study explored opportunities to improve the West Valley City Theater building's ability to provide a state-of-the-art performing arts center for the community of West Valley City. Ideas generated by the study included redefining the image of the facility through spaces such as a large modern, iconic and transparent lobby. We also reviewed relocating the box office, retrofitting the existing theatre-in-the-round, providing a new black box/multipurpose event space and site improvements such as new landscaping, pedestrian accessways, vehicle movement areas and parking.
West Valley City Library Feasibility Study
West Valley City
- Catalog No.3406
- ClientSalt Lake County Public Library, West Valley City
- Area20,000 SF
- Completion2019
We explored the opportunity to develop an unconventional site for a potential future library site: a dense, interior retail and storage space at the Valley Fair Mall. Our proposed solution lightens the space by introducing a large, central outdoor courtyard which provides daylight and 'views' into all of the programmatic elements including the children's and teen's areas, makerspace, computers and main library stacks. For the exterior our team explored the ability to convert a vast parking area into a public green space to serve as a welcoming gesture toward patrons coming into the library. At the interior mall entrance, we introduced a cafe as a retail space to draw patrons from inside the mall.
Treehouse Museum Study
Ogden
- Catalog No.2945
- ClientTreehouse Museum
- Area45,000 SF
- Completion2019
The design study to expand for the children’s museum while developing a transparent, vibrant, welcoming presence from 22nd Street. Our proposed solution included design redefining the existing entrance to provide larger and more accessible support for the Storybook Theatre on the main level and a new Grand Party room overlooking the lobby and city. The building's second story overhangs and serves as a sheltered walkway along the west length of the building. The glazed lobby facing 22nd street is a transparent and dynamic presence with convenient entrances at each end. The two-story public lobby, which includes space for promoting current and future Treehouse programs, accommodates gatherings for school groups and other visitors prior to entering the museum-proper. It adjoins a double height atrium space that connecting the west side of the existing building to the new two-story exhibit wing.
USU Moab New Building | Campus Feasibility Study
Moab
- Catalog No.2739
- ClientUtah State University
- Area28,527 SF
- Completion2018
- Awards
- 2013 ASLA Utah Honor Award
EDA's feasibility study and master plan focused on developing a 40-acre greenfield for a regional campus. As part of an initial visioning session, the project stakeholders and design team collectively decided the future Moab campus will have regionally appropriate architectural character, letting the site qualities define the character of the development. EDA developed the conceptual plan, materials palette and donor graphics.
Daybreak South Station Office Study
South Jordan
- Catalog No.2016
- ClientKennecott Land
- Area160,000 SF
- Completion2016
The feasibility study for Daybreak's South Station District at the end of the TRAX Red Line explored a transformative 4,000-acre master planned community. Referred to as Downtown Daybreak, we envisioned a walkable, transit rich, mixed-use office, civic and retail core at its heart. Embodying the human scaled design principles of the “New Urbanism” movement, the first phase in our proposed development is a 150,000 SF office building and 10,000 SF neighborhood retail building.
Spec Office Building Study
Lehi
- Catalog No.2907
- ClientConfidential
- Area186,000 SF
- Completion2020
This core-and-shell office building design capitalized on our long history corporate space and architectural design. We provided the developer high-quality office space, ample flexibility to future tenants and an adaptable floor plate and core designed to balance occupant comfort with energy efficiency. The optimized the glass-to-core dimension maximize natural daylighting, including locating the fitness center on the building’s exterior instead burying it in middle to create an amenity tenants would enjoy using. The highly efficient core layout allowed us to create a generous 2-story entry lobby to elevate the first impression for all who enter.
The Club Pool and Concessions Replacement
Salt Lake City
- Catalog No.2243
- ClientSalt Lake Country Club
- Area17,800 SF
- Completion2016
The design purposefully fits within its surroundings while being worthy of the Club's reputation. We began by developing a series of vignettes to demonstrate how our solution for the new concessions building could appeal to users without standing out or impacting the views. The enlarged concessions building features a full commercial kitchen and lounge area with an extensive green roof over a portion of the building and outdoor dining space. The existing competitive lap pool was replaced by a larger, updated six-lane competitive swimming pool with a zero entry for younger swimmers and interactive water spray.
