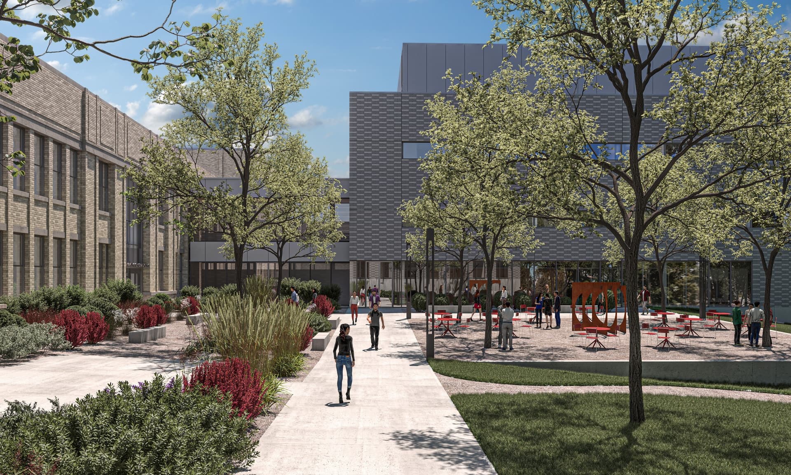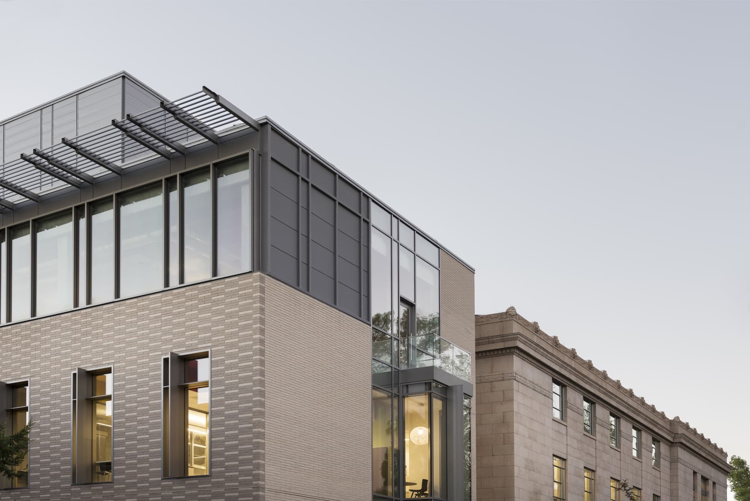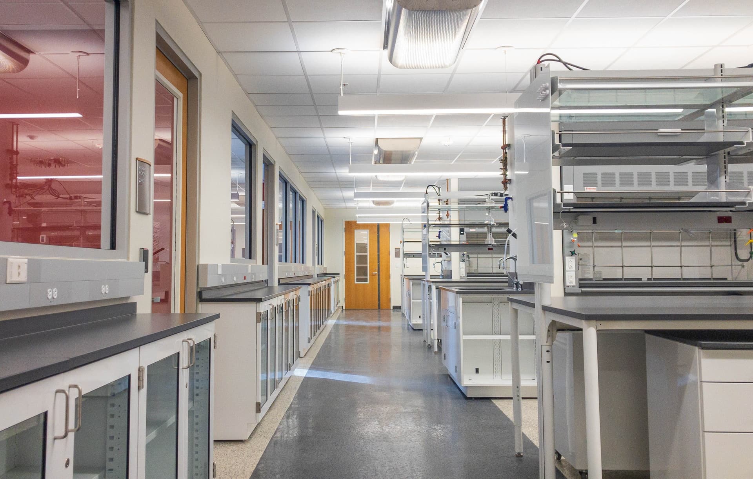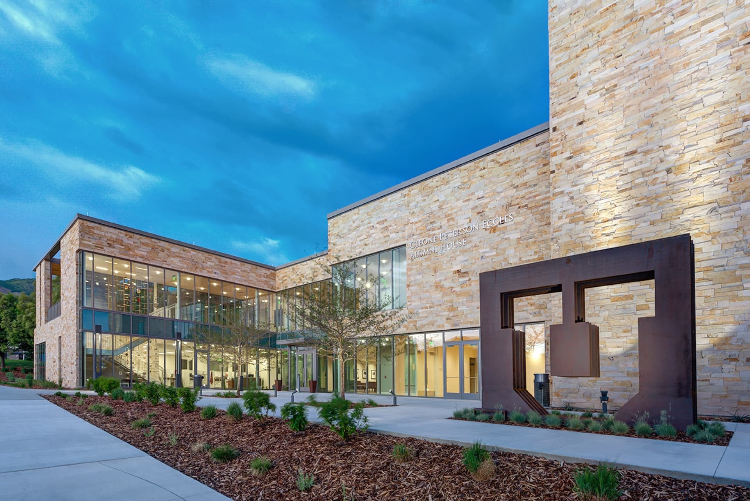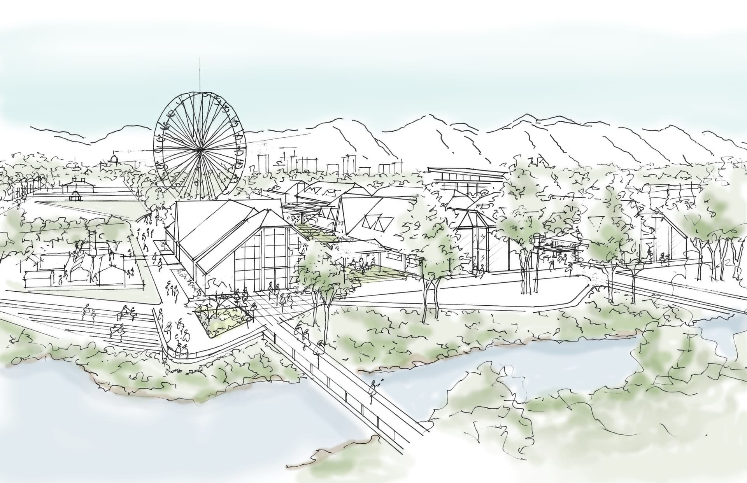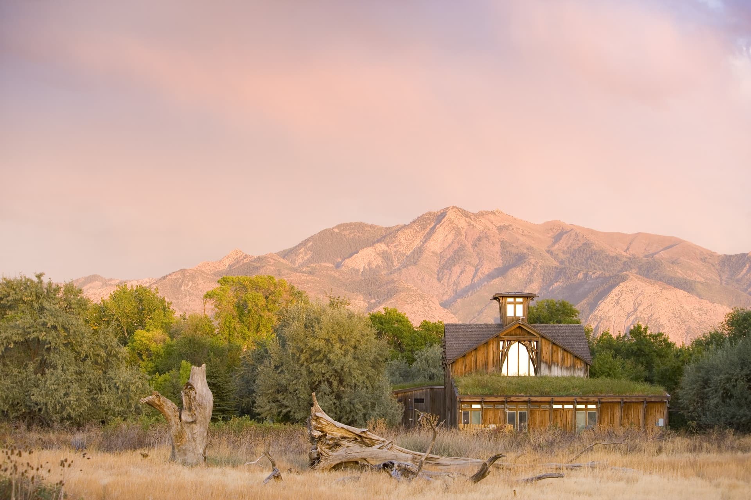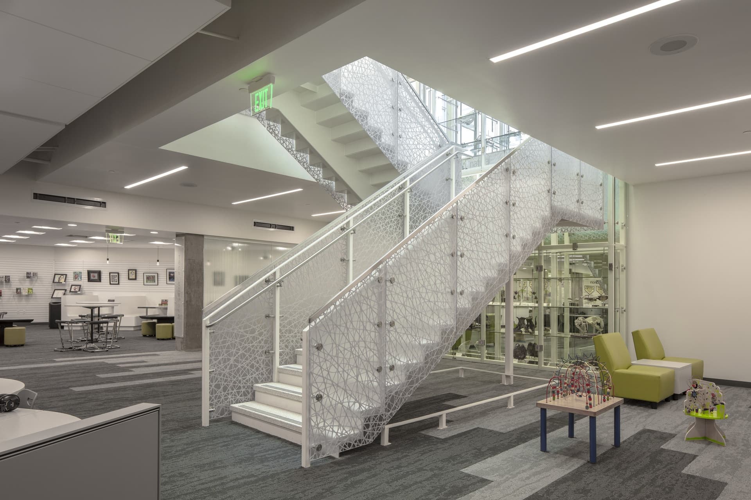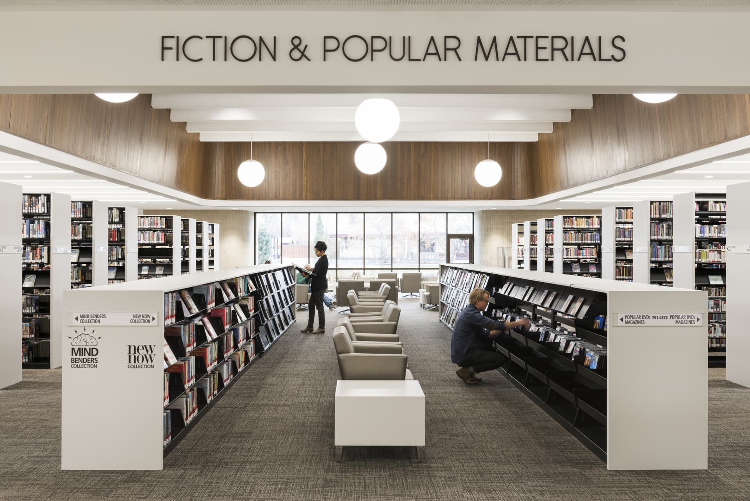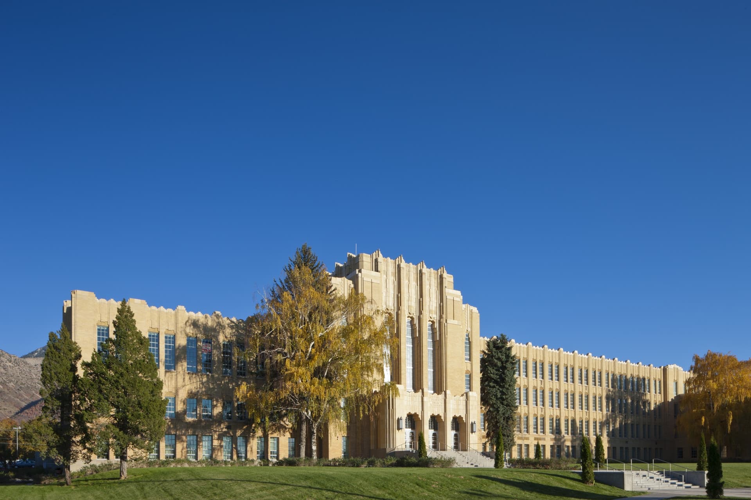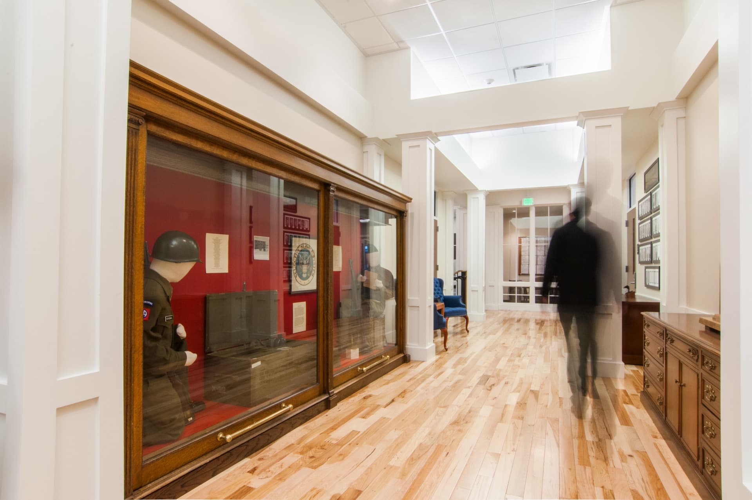LS Skaggs Applied Science Building at the Crocker Science Complex
Salt Lake City
- Catalog No.3120
- ClientUniversity of Utah
- Area140,000 SF
- Completion2025
- Awards
- 2025 Most Outstanding Higher Education Project, Utah Construction + Design Magazine
- Certifications
- Pending Certification
The LS Skaggs Applied Science Building, part of the Crocker Sciences Complex, is the new cornerstone of the University of Utah’s educational and research mission. It embodies a commitment to excellence, innovation and a bright future for the University of Utah’s academic and research pursuits. Student success is supported by a high-quality classroom experience, training in modern scientific and technological methods and a signature research experience for each major in the program. With a focus on accommodating the instructional needs of over 5,600 undergraduate and graduate students in STEM courses, the facility combines a thoughtful 40,000+ SF renovation of the historic Stewart Building with a contemporary 100,000+ SF addition.
Crocker Science Center at the Crocker Science Complex
Salt Lake City
- Catalog No.2566
- ClientUniversity of Utah
- Area123,500 SF
- Completion2019
- Awards
- 2018 AIA Utah Honor Award
- 2018 ACEC Grand Conceptor Award
- 2018 Preservation Utah Honor Award
- 2017 Utah Design and Construction Most Outstanding Project - Renovation/Restoration, Large
- Certifications
- LEED Silver
Located on the southwest corner of the University of Utah’s historic Presidents Circle, the Crocker Science Center is the physical gateway to the university proper. EDA worked creatively to design a sensitive adaptation and expansion of the neoclassical library (constructed in 1935) and facilitate an exciting, collaborative environment for cutting-edge knowledge creation.
Our design supports the College of Science’s new science curriculum and delivery system with an innovative project and team-based approach to science pedagogy. Visual openness, blurred lab group boundaries, shared instrumentation and diverse social settings all inspire science and technology transfer, expanding scientific expertise beyond the traditions of respective disciplines. Visual openness, blurred lab group boundaries, shared instrumentation and diverse social settings all serve to inspire science and technology transfer – expanding scientific expertise beyond the traditions of respective disciplines. All teaching laboratories in the building are highly advanced and connected to group discussion areas in order to accommodate a wide-range of teaching styles and activities.
Henry Eyring Building Chemistry Building Renovation
Salt Lake City
- Catalog No.2827
- ClientUniversity of Utah
- Area92,000 SF
- CompletionOngoing
The extensive 92,000-square-foot North Tower of the Henry Eyring Chemistry Building (HEB) renovation is unfolding in a carefully planned sequence of nine phases. Transforming HEB into a cutting-edge facility for teaching and chemistry research lab began with our leading a comprehensive facility master plan that meticulously assessed the capacities of the existing architectural, structural, mechanical and electrical infrastructure, The master plan documented the existing conditions and capacities while outlining recommended time frames through a proposed sequencing of design and construction phases and a map detailing the relocation of existing occupants to facilitate the execution of each phase. Our phased design and construction approach ensures that the facility can continue to operate smoothly during the renovation process with minimal disruptions to ongoing activities and services.
Cleone Peterson Eccles Alumni House Renovation
Salt Lake City
- Catalog No.2568
- ClientUniversity of Utah
- Area33,500 SF
- Completion2019
Our solution accomplished the University's goals of expanding and renovating the conference, meeting and entertainment hub for alumni activities. Our design increased capacity and improved connections to the campus through carefully organized, flexible spaces. The uncomplicated material palette favors the quality and richness of materials - such as regionally inspired stone walls on the exterior and wood paneling inside - with a subtle integration of University colors referencing its campus context. Reusing approximately 50 percent of the original building fabric, our thoughtful programming provides vistas to important local landmarks including the iconic Block U, Rice Eccles Stadium and the State Arboretum as well as views into the event spaces from the campus’ main corridors.
Utah State Fairpark Master Plan
Salt Lake City
- Catalog No.3065
- ClientUtah State Fair Corporation, DFCM
- Area65 ac
- Completion2021
The 15-year comprehensive master plan for this unique state asset explores and guides opportunities for investment, improvement and expansion. Our team's focus included encouraging year-round activity and exploring revenue streams to ensure the long-term financial viability of the State Fair and the Fairpark itself. Our team performed detailed surveys of the site, the existing facilities and potential development location as well as conducted outreach to the surrounding community through scheduled meetings and in-person and online surveys. The process resulted in a plan that optimizes the Fairpark layout within current boundaries while mitigating negative impacts such as traffic and parking on the surrounding community. The resulting plan divides the site into seven districts including the Jordan Riverwalk, Historic Core, Conference and Expo, Adventure, Animal Experience, Hospitality and White Ballfield.
Ogden Nature Center Master Plan
Ogden
- Catalog No.2760
- ClientOgden Nature Center
- Area152 ac
- Completion2018
The Ogden Nature Center (ONC) is a 152-acre wildlife habitat dedicated to environmental education and preserving Utah’s natural heritage. Members of EDA have worked with ONC since 1993 on projects such as its Interpretive Center and L. S. Peery Education Center. Envisioning a unified sense of place while championing environmentally responsible design and planning, we approached the master plan by addressing three critical systems: Built, Human and Natural. The Built System encompassed analyzing physical structures like buildings, mews and visitor centers to identify needs. The Human System focused on user experience and site quality addressing factors such as entryways, parking, trails and amenities. The Natural System evaluated the site's vegetation, wildlife and water resources with recommendations such as enhancing the natural landscape with native-adapted designs, improving irrigation strategies and employing a sustainable water management plan that provides for a stormwater detention system, reduced reliance on potable water and exploring water rights from Millcreek. The final master plan serves as the blueprint for ONC's sustainable future, inviting visitors to reconnect with nature in a revitalized, welcoming environment.
Weber County Library North Branch
Ogden
- Catalog No.2567
- ClientWeber County Library System
- Area21,625 SF
- Completion2019
Following a successful bond campaign, our process to identify opportunities for improvements involved a a rigorous evaluation of systems and resources. Our process included engaging in collaborative community and user input to uncover everyday users needs to arrive at consensus between the County and the City of North Ogden. The resulting solution doubled the library's program space while providing an updated front entry and new rear entry and façade.
The new spaces within opens up to and welcomes constituents into a an entirely refreshed and modern presence.
Weber County Main Library Historic Restoration
Ogden
- Catalog No.2135
- ClientWeber County Library System
- Area55,680 SF
- Completion2019
- Awards
- 2019 Library Journal Magazine New Landmark Libraries - Honorable Mention
- 2019 Preservation Utah Heritage Award
Seamlessly marrying the contrasting needs of a library in the digital age and the preservation of a gem of mid-century modernist architecture, this transformation updated the library while positioning it for inclusion on the National Register of Historic Places. Recognizing its architectural and community significance, we engaged extensively with Ogden's residents, leaders and library staff throughout the design process. The resulting design led to a thirty percent increase in publicly accessible spaces and modern technology and building systems. The dual-focused the design efforts developed a facility that functions as a repository of books and provides community access to multi-media resources.
In addition to the traditional book stacks and reading areas, the renovated library features interdisciplinary spaces to house dedicated science, technology, engineering, arts and math (STEAM) education-focused spaces. Developed due to needs expressed by the client and community, these community spaces include maker spaces for functions such as film making, general arts studio and small theaters to accommodate readings and music recitals and performances.
As part of preserving the historical integrity, all the original walnut paneling was preserved; most of which was protected in place and carefully refinished. The special collections room in the basement, outfitted with rose wood paneling, was protected through abatement, demolition and new construction phases. The design introduced a new plaza connecting the library to its natural surroundings and incorporated contextually sensitive architectural elements such as new entries and windows to foster community engagement.
Ogden High School Historic Restoration
Ogden
- Catalog No.1078
- ClientOgden School District
- Area220,955 SF
- Completion2013
- Awards
- 2014 ACEC Grand Award
- 2014 ACEC Grand Conceptor Award
- 2013 National Trust for Historic Preservation Driehuaus National Honor Award
- 2013 ABC Utah Chapter Excellence in Construction - Historical Renovation
- 2013 ABC Utah Chapter Excellence in Construction: Project of the Year
- 2013 Utah Heritage Foundation (now Preservation Utah) Honor Award
- 2013 Ogden City Joint Resolution of the Ogden City Council and Mayor
- 2013 ENR Mountain States Best Projects: Best Renovation / Restoration Project
Originally built in 1937, Ogden High School is one of the best examples of Art Deco architecture in Utah.
The thoughtful multi-phased renovation and restoration of this landmark building included comprehensive programming, master planning and design services to transform it into a state-of-the-art learning environment. The renovation included restoring the historic auditorium, seismic upgrade and strategic exterior repairs. Additions to the facility included a new multi-floor athletic center, cafeteria and common space expansion, a cutting-edge science center and performing arts center. The design for these additions played off the symmetry, axial disposition and articulation of the original Art Deco design. The new athletic center stands on the major axis of the original building, defining a fourth corner of the new outdoor quad. A transparent curtain of glass encloses the new commons space, providing views to the quad and the mountains east of the campus.
Fort Douglas PX Building Remodel
Salt Lake City
- Catalog No.2022
- ClientUniversity of Utah
- Area12,000 SF
- Completion2013
Fort Douglas, an historic military facility located on the east side of the University of Utah campus, is a National Historic Site founded shortly after the Mormon pioneers entered Utah. Our approach to its adaptive reuse focused on creating state of the art facilities without undermining the character defining attributes of the original building fabric. Constructed in 1905, it had served military personnel at the Fort since its construction. During the 1980s the building went through the first of many subsequent remodels, eventually becoming campus storage and falling into disrepair. In the early 2010s the building was selected to serve as the new home for Military Science. Our restoration design provided spaces for classrooms, offices, library, faculty and cadets lounge and uniform and equipment storage.
