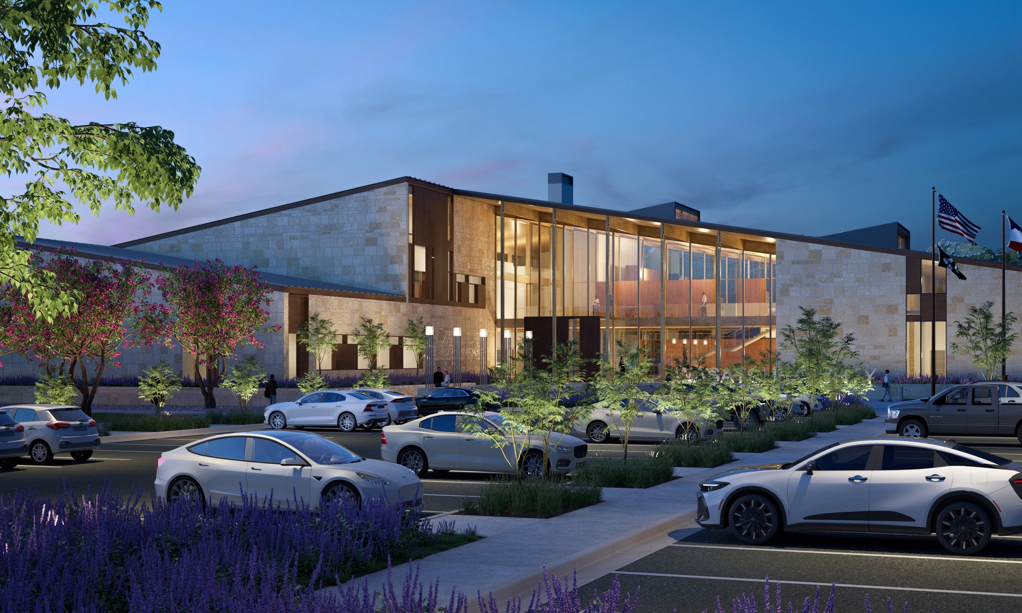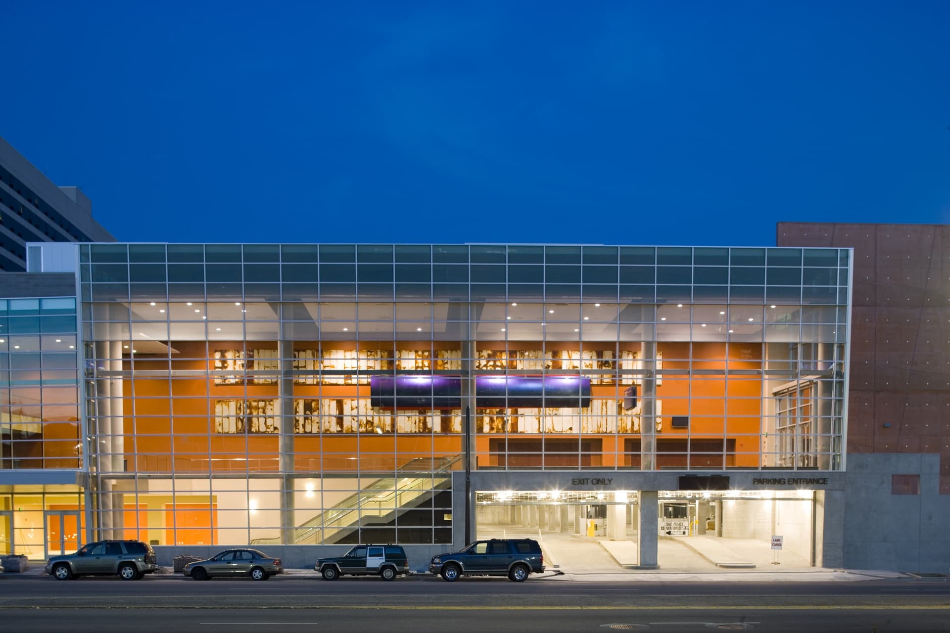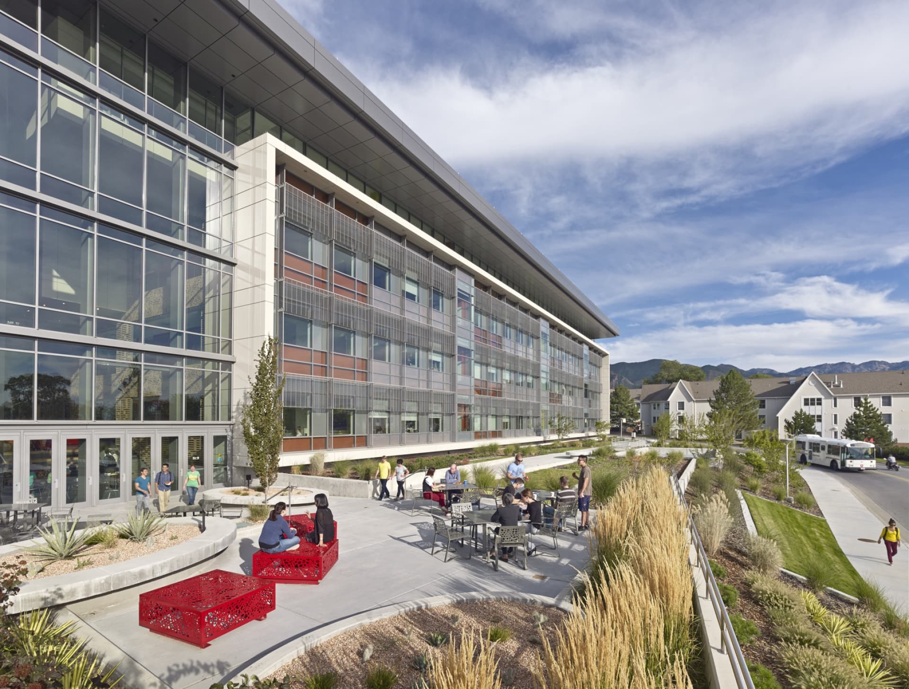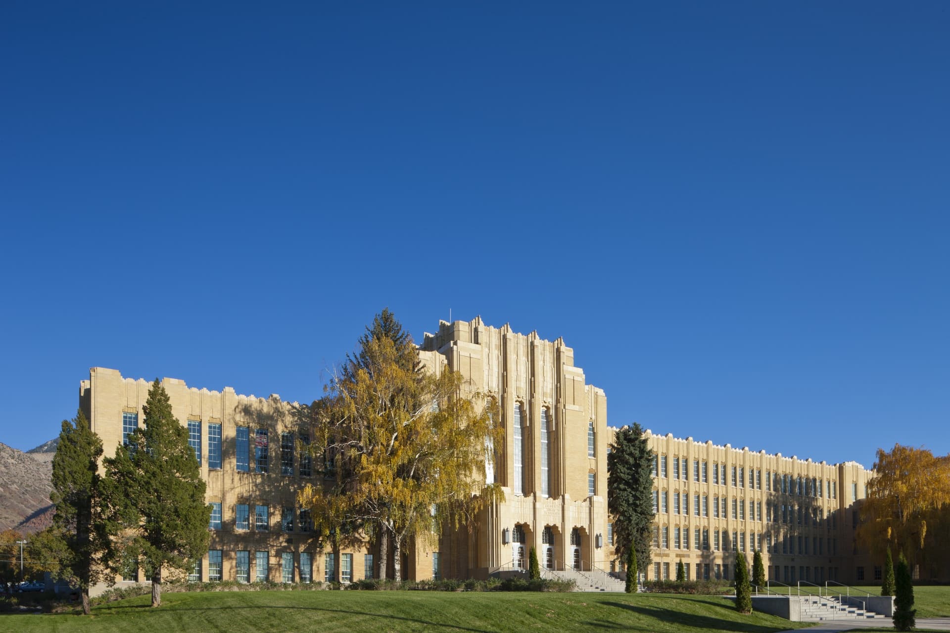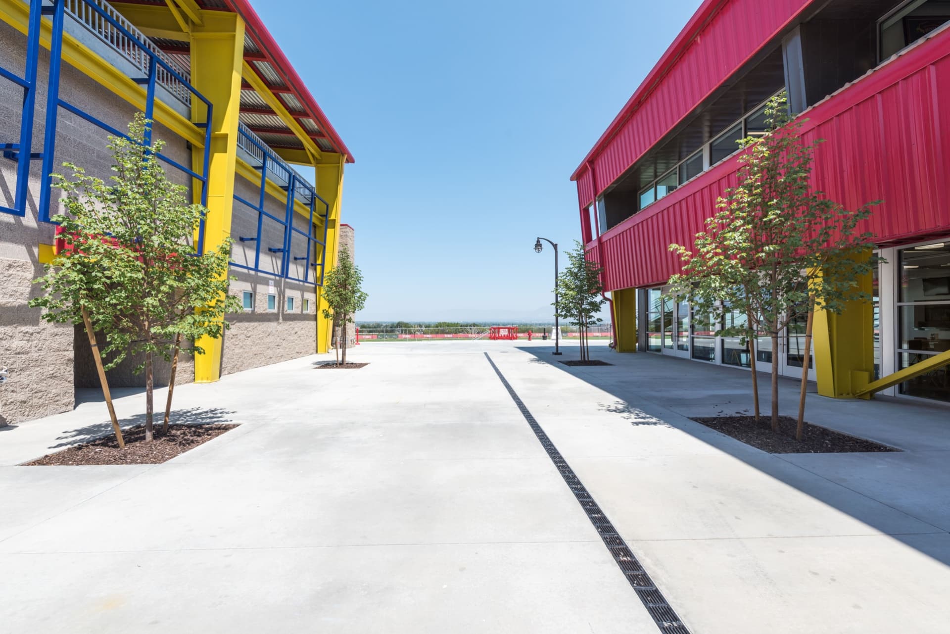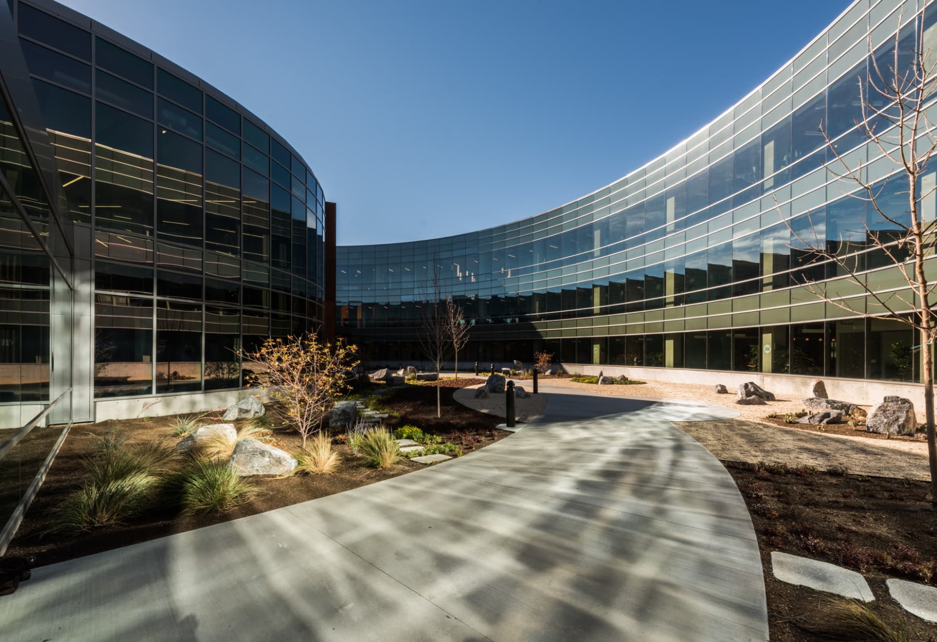Wasatch County Administrative Building
Heber, UT
- Catalog No.3482
- ClientWasatch County
- Area62,000 SF
Currently in design, Wasatch County’s new Administration Building brings departments and the public together in a civic space rooted in clarity, sustainability and connection. The purpose-built facility consolidates County services and the Council Chambers with intuitive wayfinding and thoughtful adjacencies that streamline public access while supporting staff collaboration. Warm materials, natural light and distinct circulation paths elevate the visitor experience. Designed to meet the AIA 2030 Challenge, the building features a Mass Timber structure, high-performance envelope and energy-efficient ground source heat pump system -- a future-ready design that reflects Wasatch County’s commitment to service and stewardship.
Salt Palace Expansion and Renovation
Salt Lake City
- Catalog No.0947
- ClientSalt Lake County
- Area272,197 SF
- Completion2006
- Awards
- 2006 Intermountain Contractor Best of 2006
- 2006 Intermountain Contractor Best Green Building Project
- Certifications
- LEED Silver
Our design served as a catalyst for Salt Lake City’s position as a destination for national trade shows and conferences.
The centerpiece of our design is a the west entrance – an open and airy pre-function lobby space opening onto Vivint Plaza. Providing an additional 250,000 SF of exhibition, meeting room space and two levels of underground parking served to meet the County's goal of retaining its base of growing convention clientele and attracting larger conventions to the center.
LEED Silver, the first LEED Certified project in Salt Lake County, the facility set a standard for public project sustainability in the City and County. Our solution included the largest solar-power lighting system in Utah installed up to that time and a 100% storm water retention system.
LS Skaggs Pharmacy Institute
Salt Lake City, UT
- Catalog No.1951
- ClientUniversity of Utah
- Area149,715 SF
- Completion2012
- Awards
- 2013 AIA Utah COTE Award
- 2013 AIA Utah Merit Award
- Certifications
- LEED Gold
Sited at the gateway to the University of Utah’s health science corridor, EDA’s design connects the new building to the existing Skaggs Hall via an atrium. The resulting L.S. Skaggs Pharmacy Research Institute – with its deep recesses and dramatic cantilevers – is a striking yet complementary addition to the University’s health science campus. One of the project’s primary challenges was to meaningfully integrate the colleges’ needs for additional space and departmental consolidation with the district’s increasing density. The resulting concept for the precinct outlines an urban network grounded in the articulation of physical and visual access, structured open space and integrated vehicular and pedestrian circulation routes. In collaboration with Atelier Ten, our team also developed a priority of sustainable strategies to reflect the building program, local climate and massing. Projected energy savings are 30% over baseline, or $7.5M over 50 years.
Ogden High School Historic Restoration
Ogden
- Catalog No.1078
- ClientOgden School District
- Area220,955 SF
- Completion2013
- Awards
- 2014 ACEC Grand Award
- 2014 ACEC Grand Conceptor Award
- 2013 National Trust for Historic Preservation Driehuaus National Honor Award
- 2013 ABC Utah Chapter Excellence in Construction - Historical Renovation
- 2013 ABC Utah Chapter Excellence in Construction: Project of the Year
- 2013 Utah Heritage Foundation (now Preservation Utah) Honor Award
- 2013 Ogden City Joint Resolution of the Ogden City Council and Mayor
- 2013 ENR Mountain States Best Projects: Best Renovation / Restoration Project
Originally built in 1937, Ogden High School is one of the best examples of Art Deco architecture in Utah.
The thoughtful multi-phased renovation and restoration of this landmark building included comprehensive programming, master planning and design services to transform it into a state-of-the-art learning environment. The renovation included restoring the historic auditorium, seismic upgrade and strategic exterior repairs. Additions to the facility included a new multi-floor athletic center, cafeteria and common space expansion, a cutting-edge science center and performing arts center. The design for these additions played off the symmetry, axial disposition and articulation of the original Art Deco design. The new athletic center stands on the major axis of the original building, defining a fourth corner of the new outdoor quad. A transparent curtain of glass encloses the new commons space, providing views to the quad and the mountains east of the campus.
Real Salt Lake Academy High School
Herriman
- Catalog No.2344
- ClientReal Salt Lake
- Area326,000 SF
- Completion2018
Real Salt Lake (RSL) Academy High School on the RSL Training Facility Campus is a tuition free, public STEM (science, technology, engineering and math) Charter School serving grades nine through twelve. The approximately 300-student facility is a mix of out-of-state RSL Academy student-athletes and local students interested in the curriculum of the high school. With its sheer scale and bold aesthetic, the RSL Training Academy is comprised of a unique combination of two MLS regulation-size soccer fields side-by-side, state-of-the-art training facilities and a charter school, all of which are housed underneath one of the largest pre-engineered clear span buildings in North America - spanning 400 feet. Wrapping around the large span structure are professional training and locker room facilities, academy training and locker room facilities, and a charter school, also housed by a Nucor pre-engineered frame system. The site also includes an exhibition stadium with locker room and public restroom facilities, three MLS size outdoor practice fields, and two high school size practice fields. RSL's 5,000 solar panels produce 1.65 megawatts of energy, relieving about 80% of the electricity needed from the electrical grid to run the training facility.
Overstock.com Headquarters
Midvale
- Catalog No.2279
- ClientOverstock.com
- Area231,752 SF
- Completion2018
- Awards
- 2017 IIDA - Intermountain BEST Workplace Over 15,000 SF
- Certifications
- LEED Gold
Built to bring together Overstock.com staff in a single, collaborative work environment, the distinctive, circular “Peace Coliseum” anchors a corporate campus that connects public transportation, on-site childcare and a greenhouse that grows fresh fruits and vegetables for the company cafeteria. The building’s circular design dispenses with traditional hierarchy, trading corner offices for an equitable and transparent open-plan layout.
To explicitly place employees at the center of the company, the design features a gathering space called the “Nucleus” within the inner courtyard, housing the main employee commons area and a cafe. Through an exposed structure and honest use of raw materials, the building reflects an architectural commitment to authenticity and integrity that positively contributes to Overstock’s company culture.
