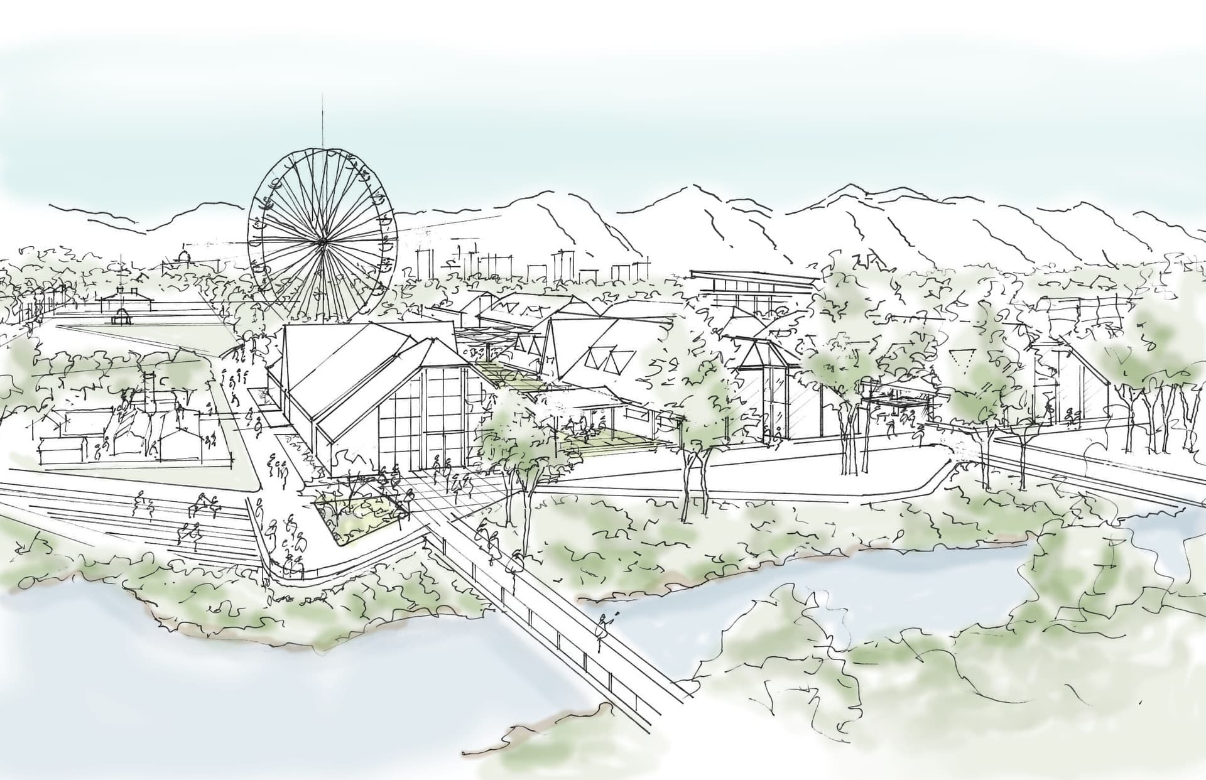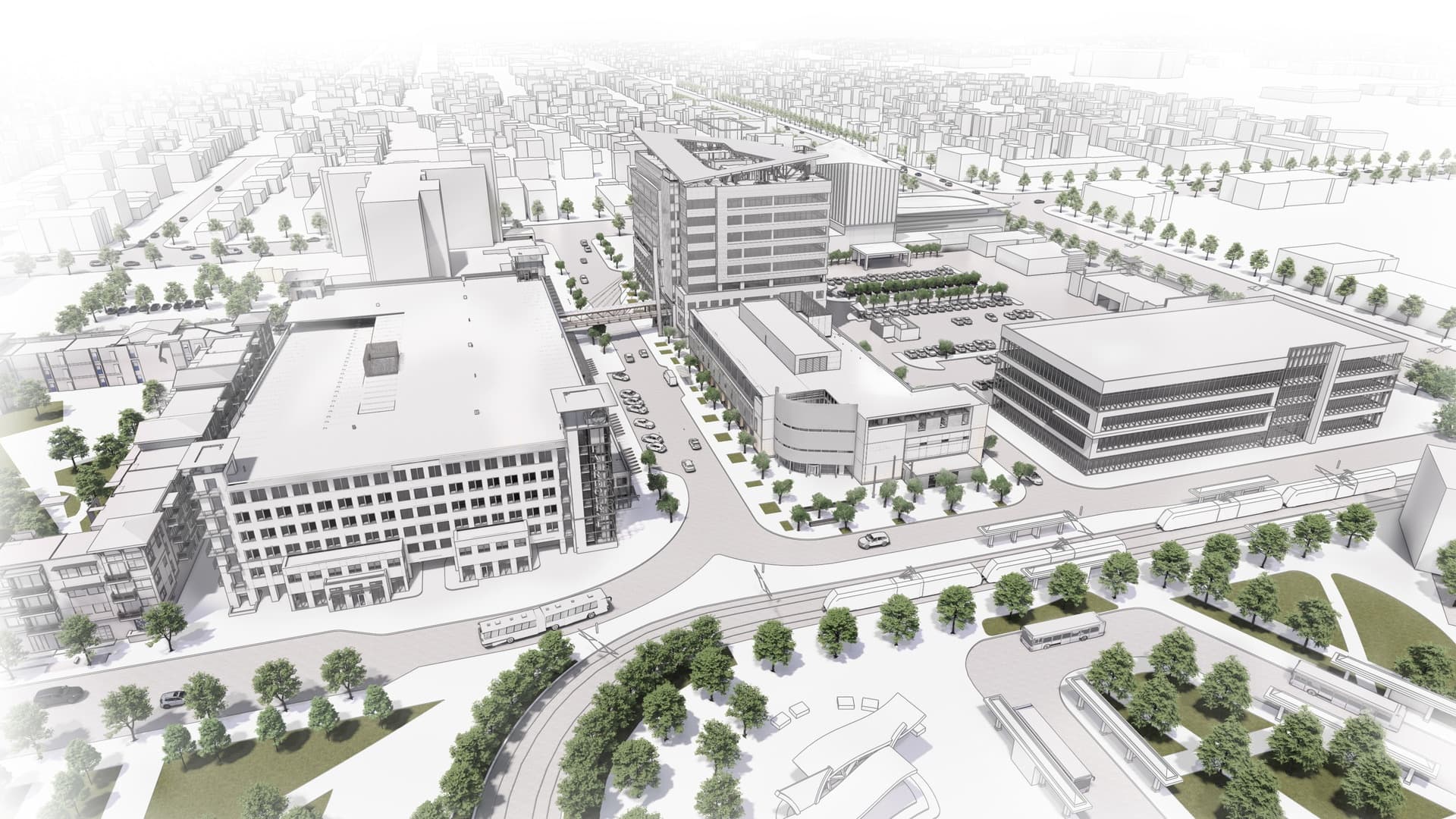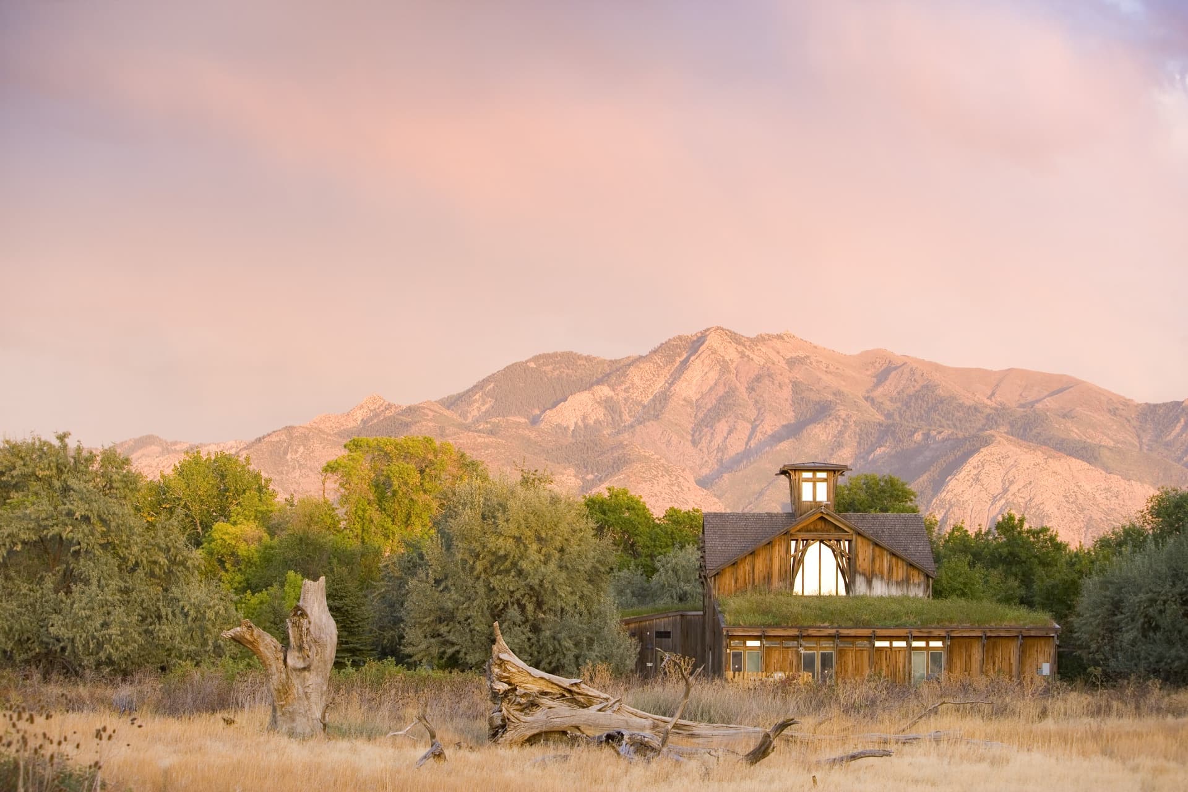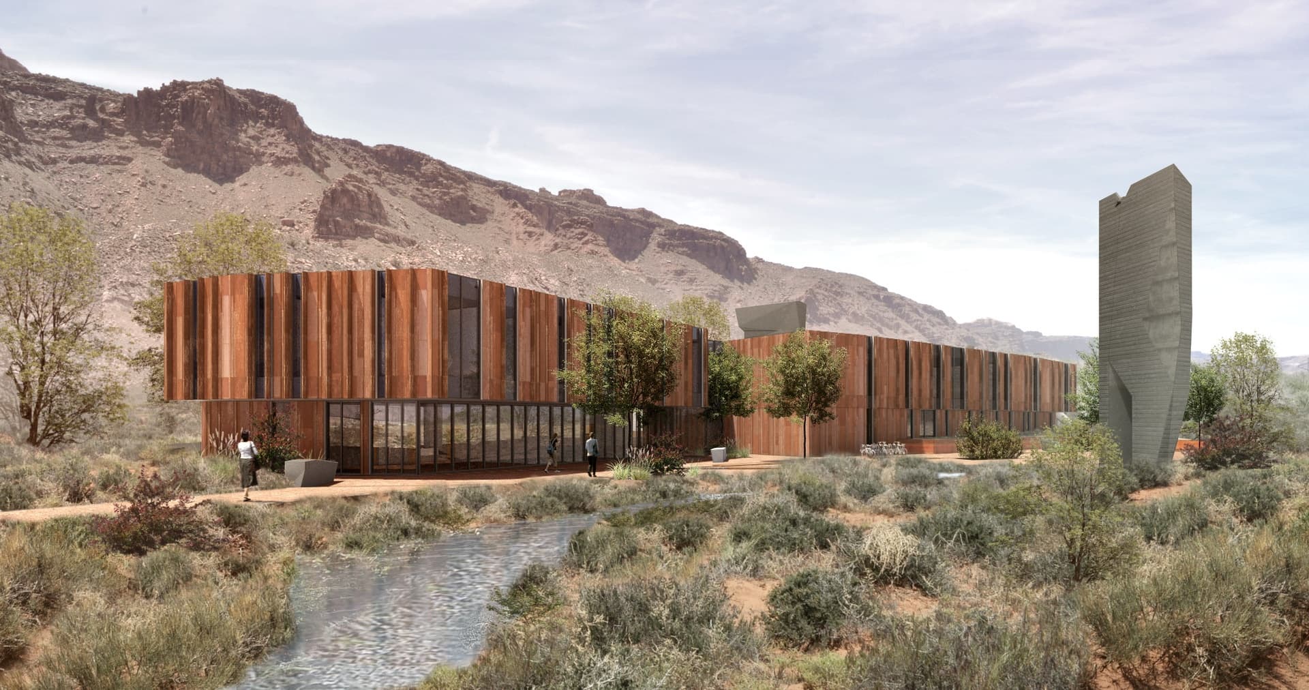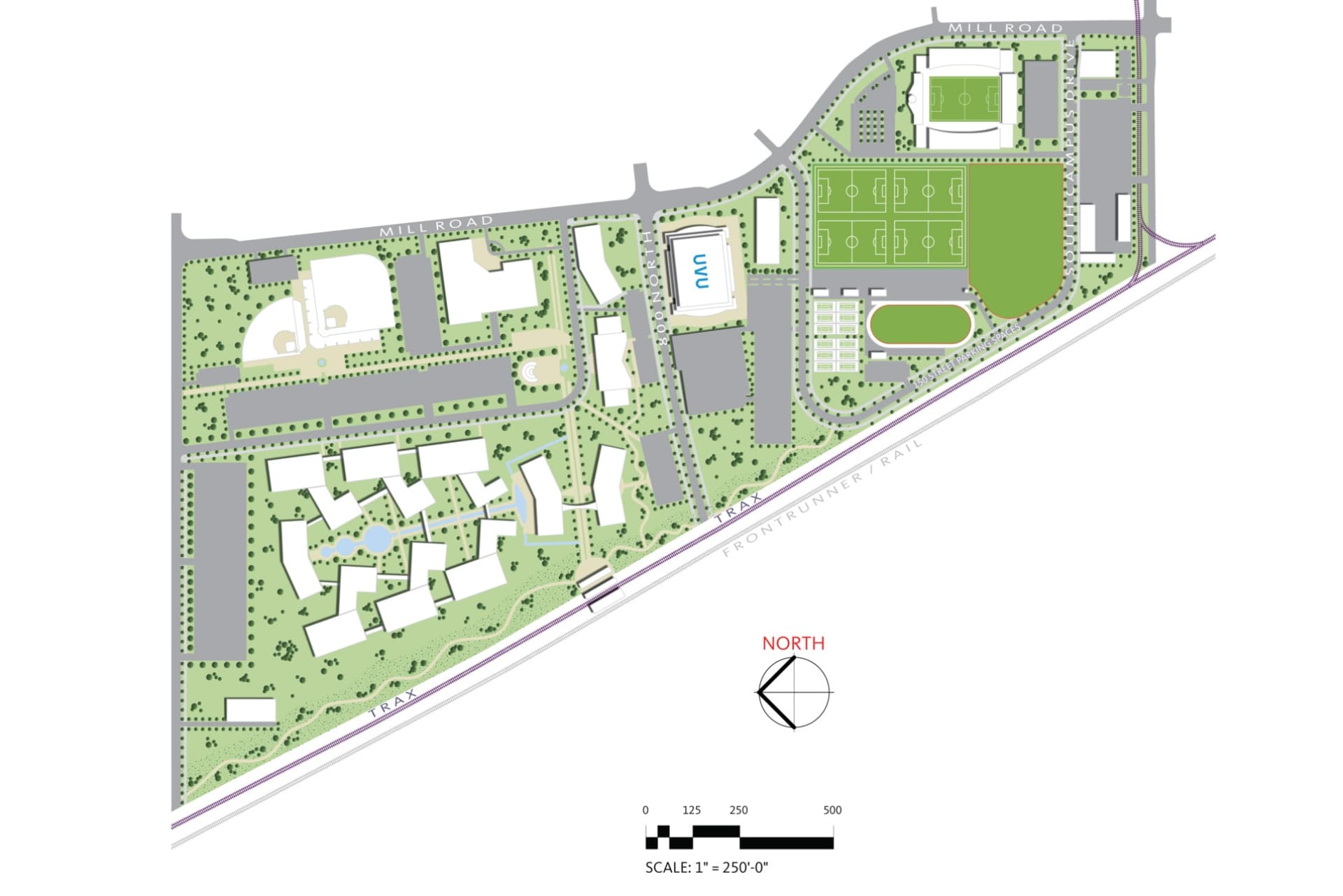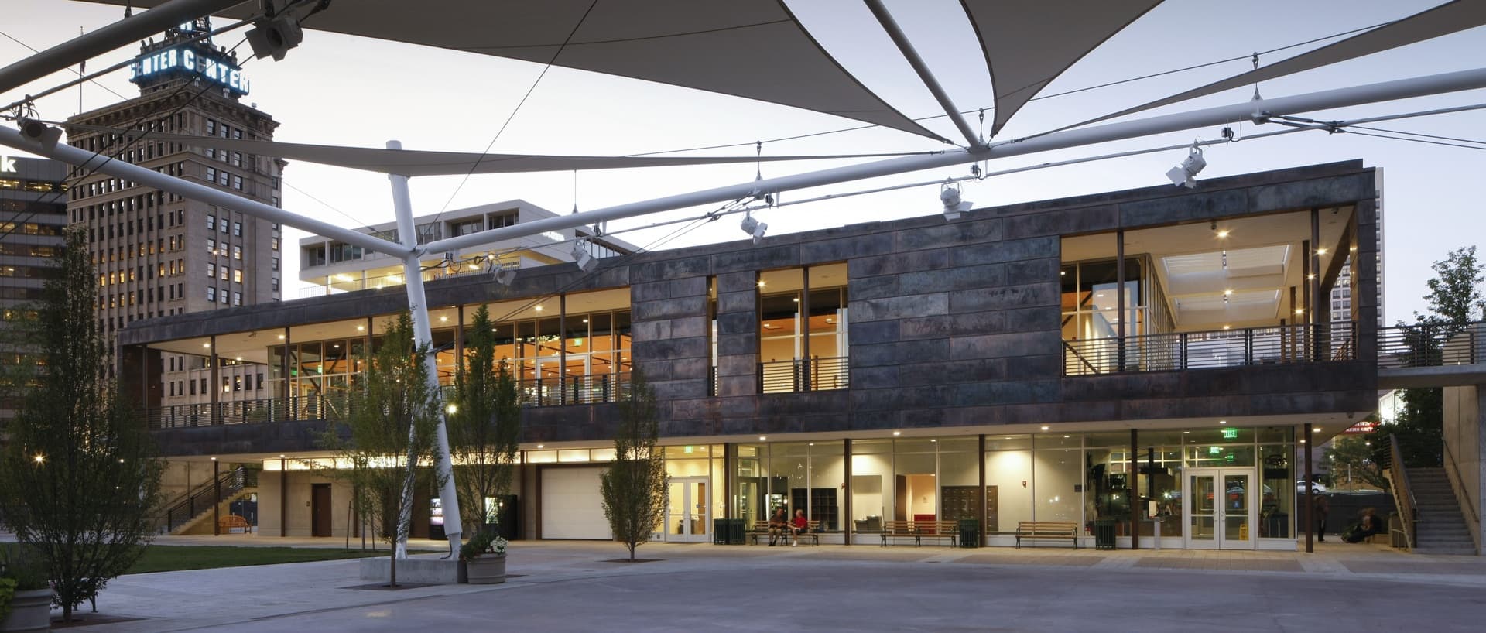Utah State Fairpark Master Plan
Salt Lake City
- Catalog No.3065
- ClientUtah State Fair Corporation, DFCM
- Area65 ac
- Completion2021
The 15-year comprehensive master plan for this unique state asset explores and guides opportunities for investment, improvement and expansion. Our team's focus included encouraging year-round activity and exploring revenue streams to ensure the long-term financial viability of the State Fair and the Fairpark itself. Our team performed detailed surveys of the site, the existing facilities and potential development location as well as conducted outreach to the surrounding community through scheduled meetings and in-person and online surveys. The process resulted in a plan that optimizes the Fairpark layout within current boundaries while mitigating negative impacts such as traffic and parking on the surrounding community. The resulting plan divides the site into seven districts including the Jordan Riverwalk, Historic Core, Conference and Expo, Adventure, Animal Experience, Hospitality and White Ballfield.
Fairbourne Station Mixed Use Master Plan
West Valley City
- Catalog No.2435
- ClientWest Valley City, Wasatch Commercial Management
- Area15 ac
- Completion2020
We led a group of stakeholders to develop a cohesive urban design vision and development strategy to master plan Fairbourne Station, West Valley City's evolving mixed-use downtown district. Located on a compact 15 ace urban site with adjacencies to City Hall and West Valley Central Station TRAX stop the focus included developing a services and amenity rich walkable District. The overall vision clusters high density residential, hospitality, retail, several civic and municipal services, clinical and medical offices and class A commercial office space around community green space.
As part of the over $80 M buildout of the master plan's phase 1, we worked with the City and developer to design and construct the Police Department, Fairbourne Station Office Tower and the District's parking garage.
Ogden Nature Center Master Plan
Ogden
- Catalog No.2760
- ClientOgden Nature Center
- Area152 ac
- Completion2018
The Ogden Nature Center (ONC) is a 152-acre wildlife habitat dedicated to environmental education and preserving Utah’s natural heritage. Members of EDA have worked with ONC since 1993 on projects such as its Interpretive Center and L. S. Peery Education Center. Envisioning a unified sense of place while championing environmentally responsible design and planning, we approached the master plan by addressing three critical systems: Built, Human and Natural. The Built System encompassed analyzing physical structures like buildings, mews and visitor centers to identify needs. The Human System focused on user experience and site quality addressing factors such as entryways, parking, trails and amenities. The Natural System evaluated the site's vegetation, wildlife and water resources with recommendations such as enhancing the natural landscape with native-adapted designs, improving irrigation strategies and employing a sustainable water management plan that provides for a stormwater detention system, reduced reliance on potable water and exploring water rights from Millcreek. The final master plan serves as the blueprint for ONC's sustainable future, inviting visitors to reconnect with nature in a revitalized, welcoming environment.
USU Moab New Building | Campus Feasibility Study
Moab
- Catalog No.2739
- ClientUtah State University
- Area28,527 SF
- Completion2018
- Awards
- 2013 ASLA Utah Honor Award
EDA's feasibility study and master plan focused on developing a 40-acre greenfield for a regional campus. As part of an initial visioning session, the project stakeholders and design team collectively decided the future Moab campus will have regionally appropriate architectural character, letting the site qualities define the character of the development. EDA developed the conceptual plan, materials palette and donor graphics.
Main and Athletic Campus Master Plan
Vineyard
- Catalog No.2272
- ClientUtah Valley University
- Area200 ac
- Completion2015
The 50-year horizon Vineyard Campus Master Plan envisions an entirely new campus on over 200 acres of land in Vineyard Utah previously used as a steel mill. During a year-long discovery process, our team identified main challenges as connectivity between the new and Orem campuses, maintaining the academic integrity of the Orem campus and fostering a sense of community with neighbors of the university during this period of growth. Opportunities we explored include expanding the growing colleges and student programs, space to enlarge student life activities and land for public/private partnerships to enhance learning.
Daybreak South Station Office Study
South Jordan
- Catalog No.2016
- ClientKennecott Land
- Area160,000 SF
- Completion2016
The feasibility study for Daybreak's South Station District at the end of the TRAX Red Line explored a transformative 4,000-acre master planned community. Referred to as Downtown Daybreak, we envisioned a walkable, transit rich, mixed-use office, civic and retail core at its heart. Embodying the human scaled design principles of the “New Urbanism” movement, the first phase in our proposed development is a 150,000 SF office building and 10,000 SF neighborhood retail building.
John W. Gallivan Plaza Center and Ice Rink
Salt Lake City
- Catalog No.2186
- ClientRedevelopment Agency (RDA) of Salt Lake City
- Area21,584 SF
- Completion2014
- Awards
- 2012 AIA Utah Merit Award
- 2012 IIDA - Intermountain BEST - Play
- 2012 Downtown Alliance Achievement Award
- Certifications
- LEED Gold
As Salt Lake City’s living room, John W. Gallivan Plaza supports a wide range of activities and events, including the Twilight Concert Series, winter ice skating, and arts and food festivals. WE have developed a number of design solutions at Gallivan over the course of nearly three decades. Among these are a set of retail shops along Gallivan Avenue, the current amphitheater and ice sheet, and the 21,000 square foot event center/ice support building that won a 2012 AIA Utah Merit Award.
The event space represents the capstone of the Gallivan Center master plan. Built on top the existing Gallivan Center parking, the event space creates a sense of enclosure for the park. Composed of a steel frame, copper paneling, and cast-in-place and pre-cast concrete, it presents a warm and enduring face while honoring the region's long mining history. The building’s lower floor provides support for the ice sheet and the amphitheater. Ringed by balconies its second story expands the center’s conference and special event capabilities. A planted roof positively contributes to the park’s aesthetics when viewed from surrounding buildings.
