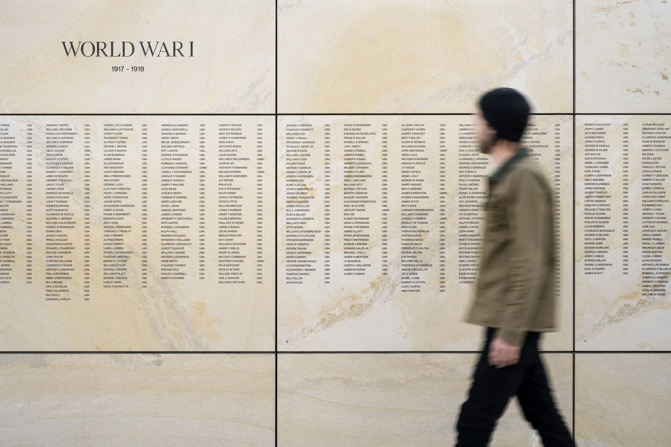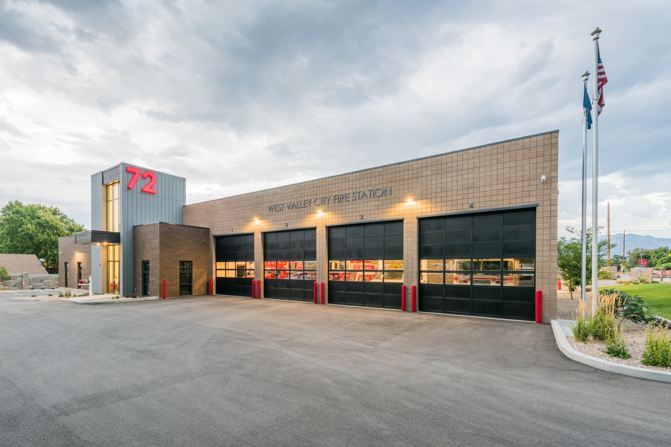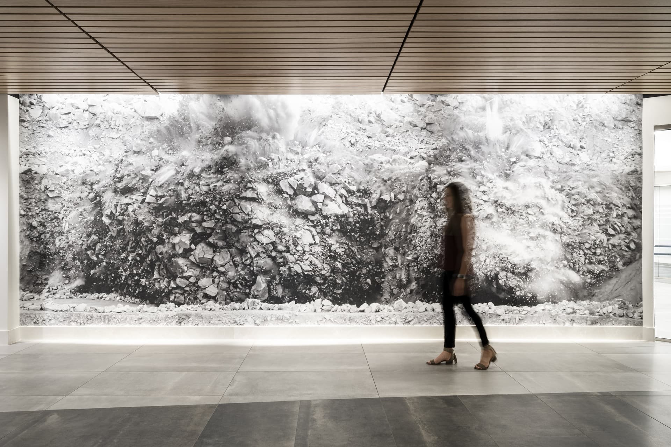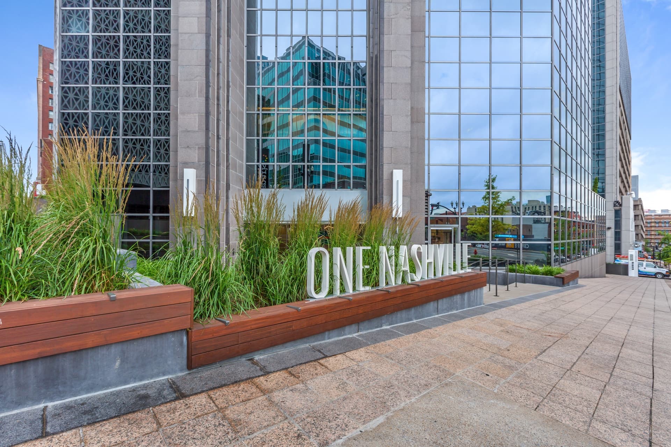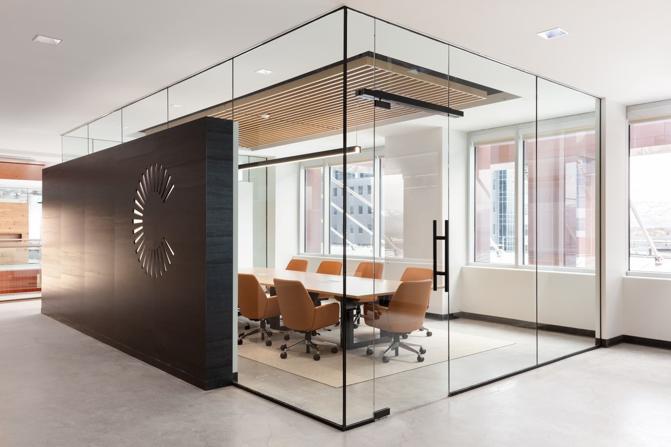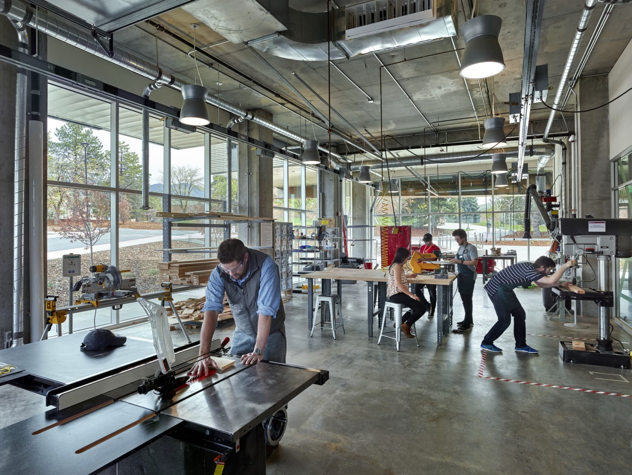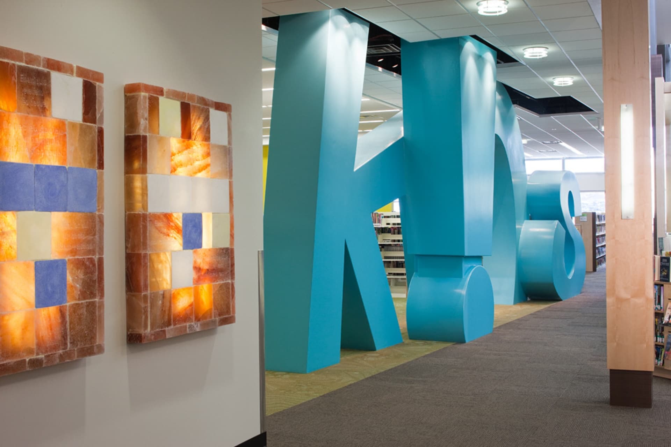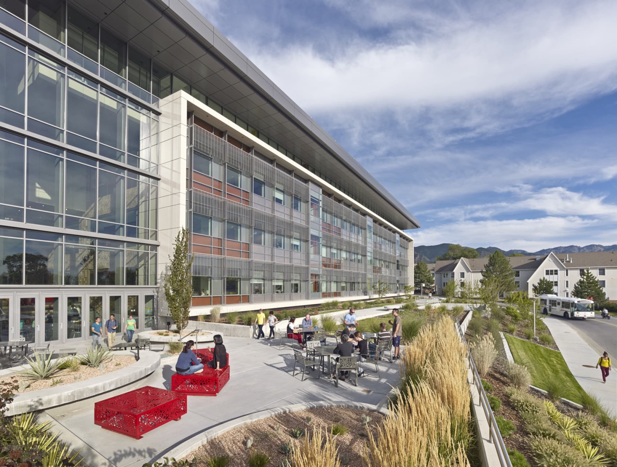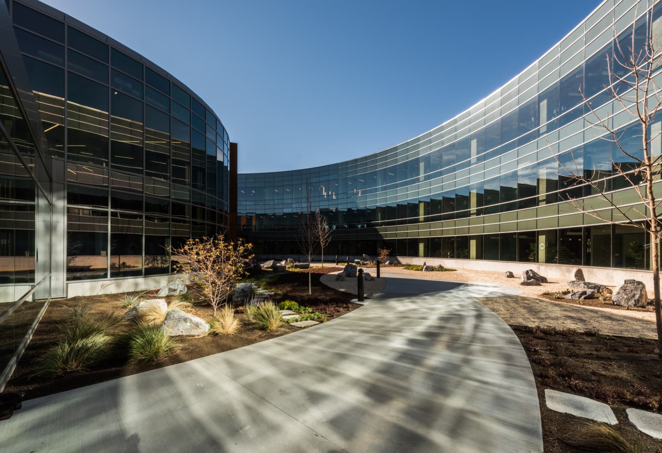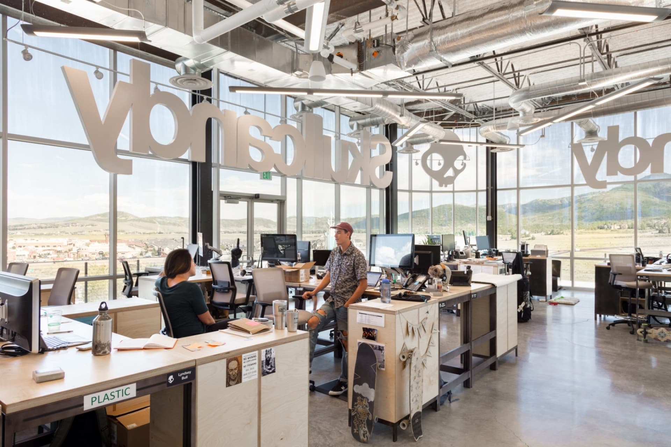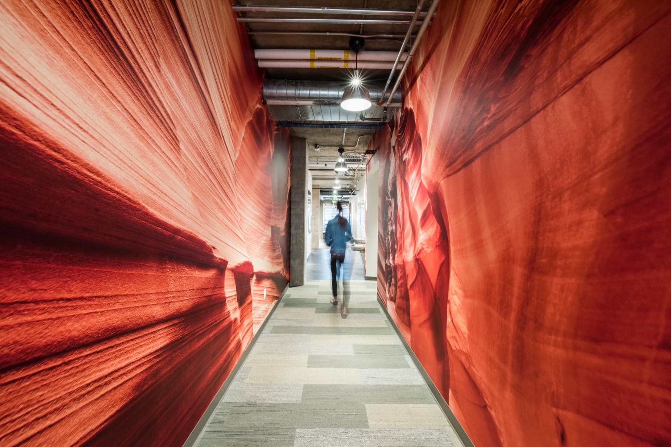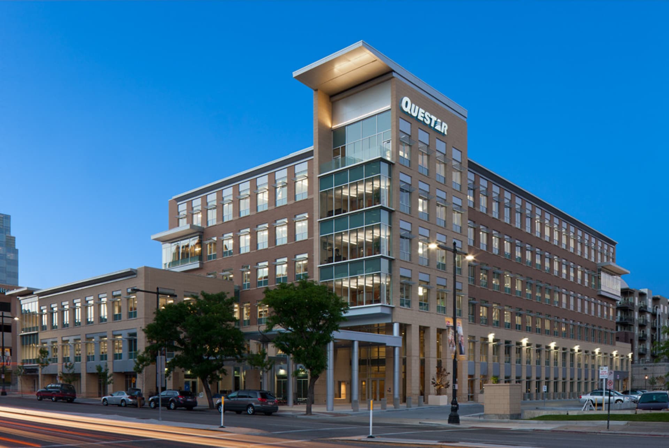Utah Veterans Memorial
West Valley City
- Catalog No.2708
- ClientWest Valley City
- Area8,000 SF
- Completion2022
Honoring Utah's fallen heroes, the Utah Veterans Memorial invites solemn introspection and connection within a respectful space to remember and reflect upon those memorialized. Sited on just over three acres, its only two entrances guide visitors into the plaza facing east, allowing the prominent Wasatch Front in the distance to set the tone upon entry – as if the mountains are paying homage to those memorialized within. Upon entry, visitors find themselves in a subdued yet fitting space. The placement of the names scribed into the wall’s east side, eternally facing the mountains, allow them to be discovered after entry upon turning towards the wall. Arranged chronologically by war and dating back to World War I the names, listed in a random order, form a single continuous roll call of those united in their common sacrifice. At the center of the plaza, two quartzitic sandstone monoliths quarried from nearby Brown's Canyon align to present an outline of Utah. The facing sides of each slab are carved to reflect Zebra Slot Canyon, with a relief at the base representing the canyon’s runoff wash.
Three Fire Stations: 72, 76 and 71
West Valley City
- Catalog No.2753
- ClientWest Valley City
- Area21,310 SF
- Completion2020
EDA's commitment to provide West Valley City with growth-focused solutions resulted in delivering three fire stations for the cost of the two. Originally the City bonded to replace two aging fire stations. It quickly became apparent a third station would be needed to service the City’s rapidly growing neighborhoods. Our focused approach, rigorous programming and design process enabled us to quickly adapt and identify the essential operational and programmatic needs to make a third station possible.
Dyno Nobel
Cottonwood Heights
- Catalog No.2975
- ClientDyno Nobel
- Area48,817 SF
- Completion2020
Combining departments previously housed in separate buildings/suites into one cohesive space, the space design amplifies the company's culture and mission. We worked with Dyno Nobel to amplify the company's culture and mission as part of adding dimension and a feel of movement to the two-story space.
Printer’s Alley Signage and Wayfinding
Nashville
- Catalog No.2691
- ClientOne Nashville Place LLC
- Completion2021
The design helped One Nashville reimagine a previously underutilized corner of Printer’s Alley, an iconic pedestrian zone in downtown Nashville. Our team worked with a local landmarks group to incorporate historical references into our wayfinding treatment. The result is a revitalized pedestrian experience that orients visitors to the unique character of the Printer’s Alley neighborhood – both in the past and in the present.
Castlight Health Customer Center of Excellence
Sandy
- Catalog No.2957
- ClientCastlight Health
- Area23,300 SF
- Completion2020
The new Customer Center of Excellence facility provides a workspace for the employees of the San Francisco-based firm who relocated to the Salt Lake City area from around the country. The modern, welcoming and inviting environment incorporates a neutral, nature-based color palette and elements of Castlight’s brand and culture. Corporate functions within the space include customer service/call center space along with collaboration, computer engineering, staff training areas and an ‘all hands’ meeting area between two of the staff training areas. We mitigated the impact of sound travel between the different uses through strategic space planning, with buffers between the different uses and the application of acoustic solutions as part of the ceiling treatments, fabrics specified and furnishings. The "all hands" area connects to the training rooms thorough a garage door at one side and a movable partition wall at the other.
Lassonde Studios
Salt Lake City
- Catalog No.2353
- ClientDavid Eccles School Of Business, University Of Utah
- Area161,000 SF
- Completion2016
- Awards
- 2019 ASID Outcome of Design Award
- 2018 ACUI Facility Design Award
- 2017 IIDA - Intermountain BEST – Learn
- 2017 SXSWedu Learn X Design Awards
- Certifications
- LEED Gold
EDA collaborated with Cannon Design to design a nationally-acclaimed transformational, educational live-work experience for student entrepreneurs, innovators and creators at the University of Utah. The LEED Gold design expresses and encourages the live-work entrepreneurial spirit through solutions such as the 20,000 SF Neeleman Hangar innovation space on the ground floor, 15,000 SF of garage-style “maker” spaces on all five levels and a variety of housing options for its 400 student residents. The solution, inspired by the turn-of-the-century converted industrial spaces, includes a building’s flexible grid system allows the University to reconfigure rooms and expand the innovation hangar as students’ needs change. The space enables entrepreneurship, facilitating connection between students of different disciplines to collaborate on products and companies throughout their residence.
Herriman Library
Herriman, UT
- Catalog No.1672
- ClientSalt Lake County
- Area20,302 SF
- Completion2010
- Certifications
- LEED Gold
Designed with people of all ages and interests in mind, we applied age-specific strategies for children (low shelving with engaging end-cap activities) and teens (unique seating to facilitate fun gatherings). Recognizing the way we read and access information is changing, we developed a flexible design, providing the community an asset for digital information connectivity and multi-media creativity. Augmenting daily library programming the multipurpose room with separate entrance allows after-hours community uses.
The building's form and orientation adhere to design concepts developed to minimize energy usage and promote the use of natural daylighting techniques. When it opened, the LEED Gold Library boasted the lowest Energy Use Index (EUI) of the hundreds of buildings in Salt Lake County’s repertoire. EDA utilized an extensive process for building envelope optimization that included energy and daylight modeling to inform the size and placement of openings to achieve both high performance and high-quality daylighting and views. The facility is part of a larger area that includes a recreation center (also designed by EDA) and the City Hall. Its positioning works with the surrounding environment to make an inspiring civic campus.
LS Skaggs Pharmacy Institute
Salt Lake City, UT
- Catalog No.1951
- ClientUniversity of Utah
- Area149,715 SF
- Completion2012
- Awards
- 2013 AIA Utah COTE Award
- 2013 AIA Utah Merit Award
- Certifications
- LEED Gold
Sited at the gateway to the University of Utah’s health science corridor, EDA’s design connects the new building to the existing Skaggs Hall via an atrium. The resulting L.S. Skaggs Pharmacy Research Institute – with its deep recesses and dramatic cantilevers – is a striking yet complementary addition to the University’s health science campus. One of the project’s primary challenges was to meaningfully integrate the colleges’ needs for additional space and departmental consolidation with the district’s increasing density. The resulting concept for the precinct outlines an urban network grounded in the articulation of physical and visual access, structured open space and integrated vehicular and pedestrian circulation routes. In collaboration with Atelier Ten, our team also developed a priority of sustainable strategies to reflect the building program, local climate and massing. Projected energy savings are 30% over baseline, or $7.5M over 50 years.
Overstock.com Headquarters
Midvale
- Catalog No.2279
- ClientOverstock.com
- Area231,752 SF
- Completion2018
- Awards
- 2017 IIDA - Intermountain BEST Workplace Over 15,000 SF
- Certifications
- LEED Gold
Built to bring together Overstock.com staff in a single, collaborative work environment, the distinctive, circular “Peace Coliseum” anchors a corporate campus that connects public transportation, on-site childcare and a greenhouse that grows fresh fruits and vegetables for the company cafeteria. The building’s circular design dispenses with traditional hierarchy, trading corner offices for an equitable and transparent open-plan layout.
To explicitly place employees at the center of the company, the design features a gathering space called the “Nucleus” within the inner courtyard, housing the main employee commons area and a cafe. Through an exposed structure and honest use of raw materials, the building reflects an architectural commitment to authenticity and integrity that positively contributes to Overstock’s company culture.
Skullcandy Headquarters
Park City
- Catalog No.2492
- ClientSkullcandy
- Area47,273 SF
- Completion2019
- Awards
- 2018 IIDA - Intermountain BEST - Workplace Over 15,000 SF
We set out to create a headquarters interior design that embraces Skullcandy’s coming-of-age, while still celebrating its irreverent, ‘skater-punk’ roots. From R&D lab space to a half-pipe skateboard ramp, the space supports a wide range of employee activities. Many unusual programmatic elements were included to meet Skullcandy’s unique organizational needs. These included an anechoic chamber (a room designed to completely absorb reflections of sound or electromagnetic waves), woodshop, painting booth, printing room, warehouse, retail store, music jam room, photography studio, and retail display workroom. Thoughtful space planning for a functional flow that addressed concerns of noise, fumes, and dust separation was paramount to the success of this project.
Maverik Headquarters
Salt Lake City
- Catalog No.2297
- ClientMaverik
- Area43,000 SF
- Completion2016
- Awards
- 2017 IIDA - Intermountain BEST Award - Workplace Over 15,000 SF
Our team applied a proven design concept from a successful chain of regional convenience stores and translating that into an appropriate interpretation for a corporate office environment. Our use creative materials and space planning resulted in a playful, professional design that abstracts company values. Our approach captured the adventurous spirit and connectivity to outdoor activities shared among Maverik's employees.
Questar Headquarters
Salt Lake City
- Catalog No.1578
- ClientDominion Energy (formerly Questar)
- Area170,000
- Completion2012
- Certifications
- LEED Gold
Working closely with natural gas service supplier Questar (now Dominion Energy), we evaluated the headquarters facility to assess its optimal space needs. Our evaluation led to the company relocating its headquarters to a 170,000 SF space, resulting in a twenty percent reduction in leased space. Our office-space design provides a single, purpose-built headquarters that effectively marries four separate entities – gas, pipeline, Wexpro, corporate – under a single unifying Questar brand. Through a series of workplace strategy sessions, we arrived at a common set of design rules for the office environment to reflect its corporate culture. Using abstract natural gas branding images subtly reinforced the Questar culture. By providing common amenity spaces serving all four entities the environment enhances the work place culture and promotes the attraction and retention of high quality staff.
