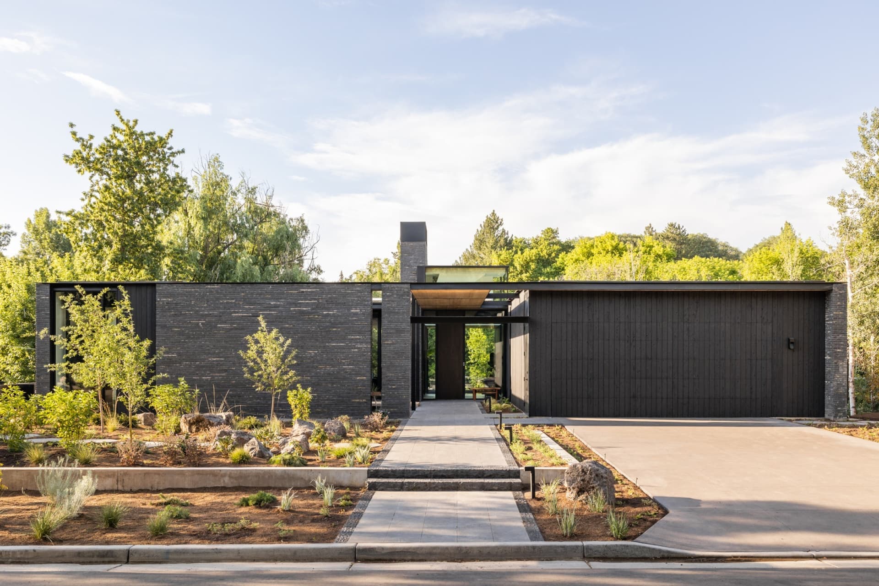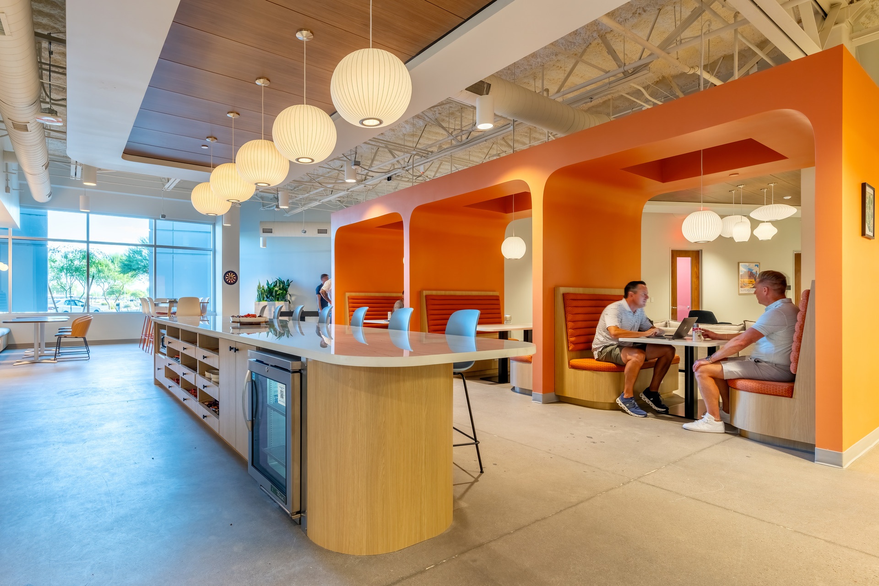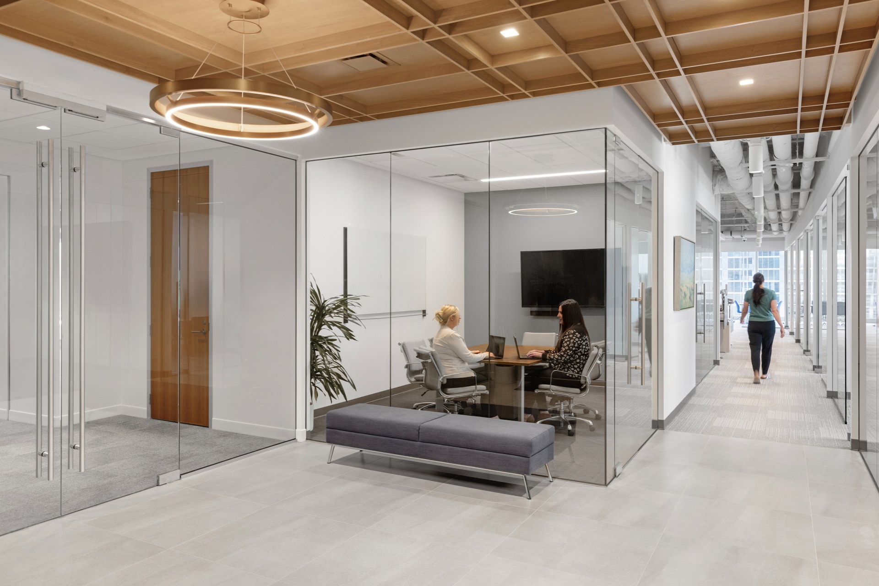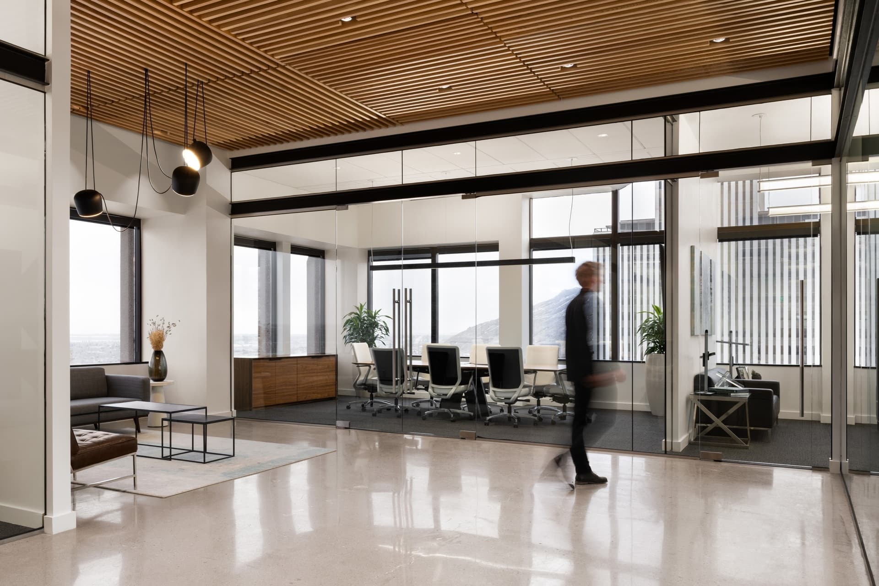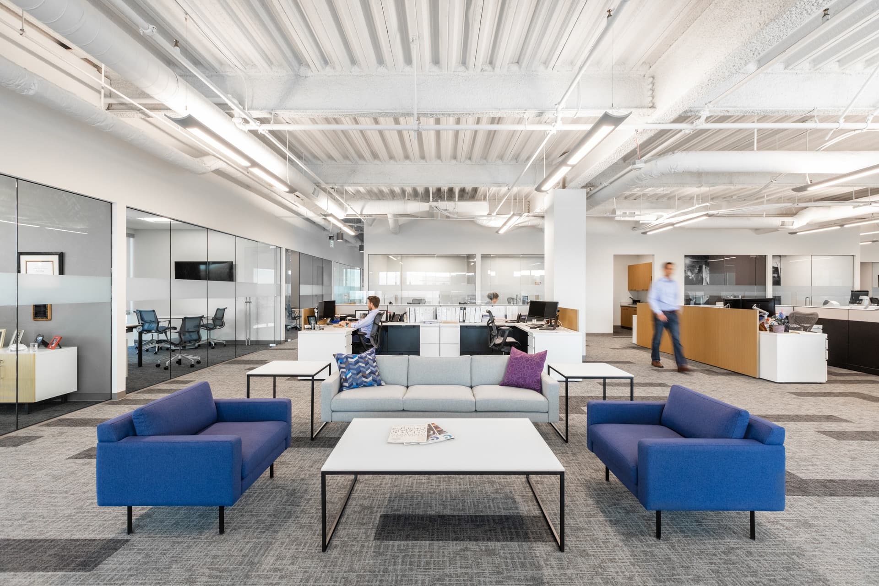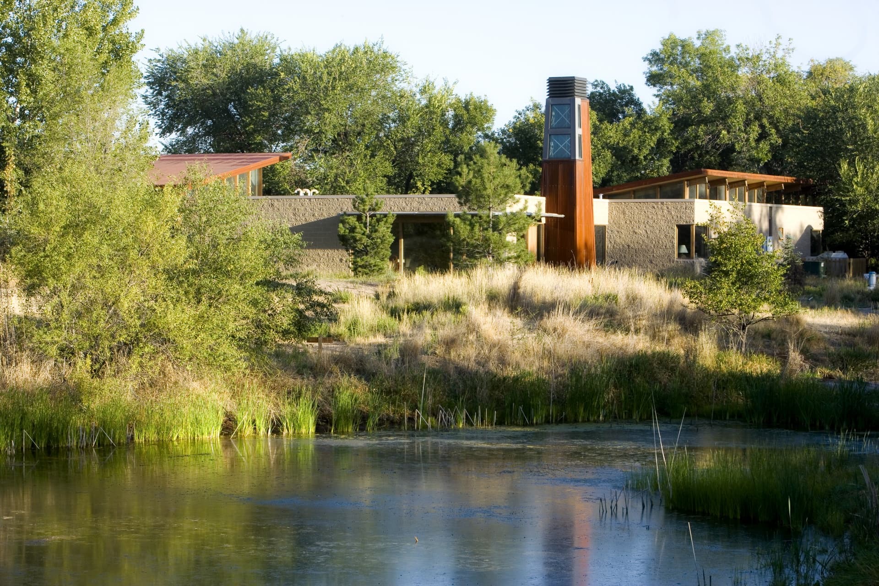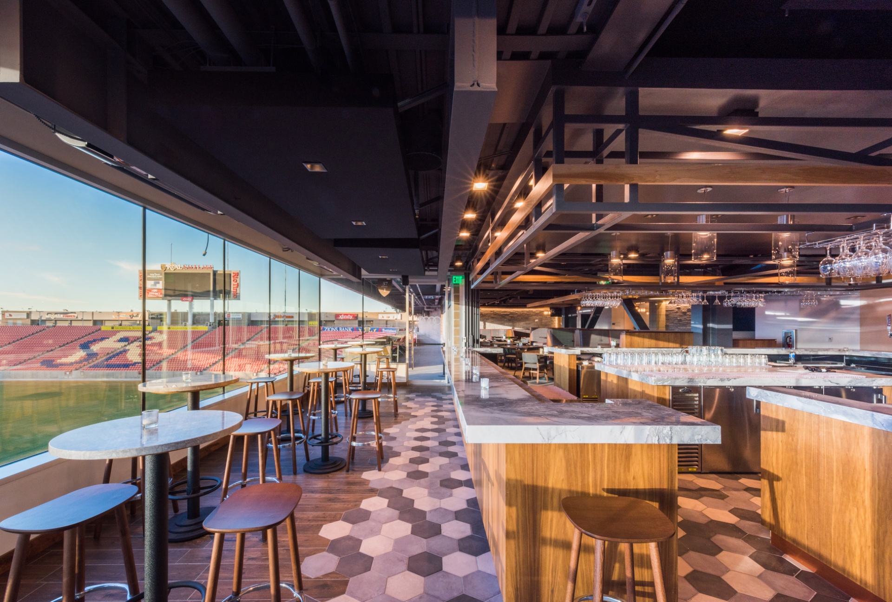Burch Creek Residence
Ogden
- Catalog No.3031
- ClientPrivate
- Area6,198 SF
- Completion2023
- Awards
- 2024 NAHB Platinum Single-Family Custom, One-of-a-kind Custom Home 4,001-5,000 SF
- 2024 NAHB Home of the Year
- 2024 Best in Region - Mountain
Awarded the National Association of Home Builders 2024 Home of the Year, our design celebrates the beauty of impermanence and imperfection.
The Burch Creek Residence incorporates elements of ‘mono no aware’ (a Japanese aesthetic based in the fleeting and varying beauty of nature) and ‘wabi-sabi’ (an aesthetic embracing concepts of impermanence, imperfection and incompleteness).
Celebrating the movement of water, the home introduces itself as a layered experience. Residents and guests travel through a sequence of carefully composed scales of space and shifting lighting conditions towards the cascading staircase, as each space focuses the eye on the creek bed below.
EDA organized the compact floor plan around a central courtyard to capture both expansive regional and intimate landscaped views. A central “brahmasthan,” inspired by Vedic architecture, acts as the spatial nexus of the home, enhancing both horizontal and vertical connectivity.
Consistent with EDA’s ethos of modernism, the open floor plan is articulated by low cubes for storage or high cubes erupting through the roof’s horizontal plane to define the central hearth and chimney. Within the open plan we used materials such as handmade bricks and artist-designed fixtures to define intimate spaces within the home.
Google Fiber - Mesa
Mesa
- Catalog No.3410
- ClientGoogle Fiber
- Area9,100 SF
- Completion2024
Balancing functional, technological and corporate requirements with the unique character and culture of the Mesa region. The use of breeze block, desert-inspired color palettes and textures alongside nods to Frank Lloyd Wright’s regional architectural influence ground the space in its Arizona context. Unique signage and artwork contribute to the space’s vibrant and welcoming atmosphere, including our collaboration with a local artist to create a custom, large-scale desert scene mural. The space itself supports the daily operations of Google Fiber's Mesa team while accommodating visiting executives and board members with flexible meeting areas and executive-level amenities.
MGIS - 95 South State
Salt Lake City
- Catalog No.3413
- ClientMGIS
- Area9,745
- Completion2024
EDA's sophisticated design balances quality and functionality to meet all programmatic requirements while reflecting the client’s professional identity. Glass-fronted offices and meeting rooms promote openness and connectivity, complemented by modern finishes, warm wood ceilings and carefully integrated lighting. The refined palette and streamlined details reinforces MGIS’s reputation with an elegant, efficient, high-performance workplace.
Keystone National Group
Salt Lake City
- Catalog No.2643
- ClientKeystone National Group
- Area8,861 SF
- Completion2020
The design solutions reimagines the top two floors of the World Trade Center Utah building into a professional, sophisticated office environment. Our meticulous space planning optimized available space to ensure comfort and functionality with sufficient natural light in perimeter offices and enhanced visual appeal using varied material palettes. Glass office fronts and stair railings were used extensively to maximize natural light flow into interior spaces. The upper floor's high volume was leveraged with tall ceilings and structural steel framing, adding industrial sophistication while incorporating wood slat ceilings to screen HVAC systems. Providing a vaulted roof structure filled with HVAC and elevator equipment allowed us to transform the central mechanical spaces into connecting hallways.
Tata Chemicals
Sandy
- Catalog No.2578
- ClientTata Chemicals
- Area9,933 SF
- Completion2018
As part of a cross-country move from New Jersey to Sandy Utah, resulting a relocation of most its employees, Tata Chemicals’ concerns included providing employees an office space where they enjoyed working. EDA delivered such a space with our sophisticated, transparent and collaborative office design. Our strategic use of glazing achieves a feeling of openness and transparency throughout provides a connection to the outside while accommodating privacy and functional requirements. Encouraging collaboration and company socialization, an open break room with custom benching promotes informal meetings. Additional meeting spaces throughout the open office further encourage employee engagement and collaboration. Connecting the spaces to Tata’s mining of the mineral Trona, elements and images representing Tata Chemical’s mining heritage serve as subtle and obvious ways to reinforce the culture, brand and distinct history.
L.S. Peery Environmental Education Building
Ogden
- Catalog No.0971
- ClientOgden Nature Center
- Area7,000
- Completion2006
- Awards
- 2008 AIA Utah Honor Award
- 2008 AIA Utah Sustainability Award
Accommodating over 20,000 visitors a year, the Education Center supports the environmental education mission and programs of the Nature Center. Its purpose is to serve as a gateway to the nature preserve and a tool to expand awareness of possibilities related to a more sustainable relationship between the built and natural environment. The building serves as a “teacher.” It incorporates a variety of environmentally sustainable materials and systems, interpreted through a range of passive and interactive exhibits. Special features include straw-bale/earthen plaster walls, salvage lumber, displacement evaporative cooling, radiant flooring, heat chimney and natural/adaptive artificial lighting. One hundred percent of the building’s energy is supplied by roof-mounted photovoltaics. Based on our site analysis, the building and fenestration orientation allows for the collection of solar energy. Shielded from the sun during the summer, the building captures beneficial breezes and protects the courtyard areas from the canyon winds emerging from the east. Spaces developed for the facility include a foyer with an interpretive gallery, classrooms for environmental study, six offices for teachers / naturalists, gift and book shop, meeting spaces and a volunteer room with an adjacent volunteer coordinator’s office. The central two-story gallery space is flanked by lean-to wings are sheltered by planted roots.
Audi Executive Club at Rio Tinto Stadium
Sandy
- Catalog No.2500
- ClientREAL Salt Lake
- Area5,631 SF
- Completion2017
- Awards
- IIDA Intermountain - 2018 Best Play
A luxury infill project at Rio Tinto Stadium is a modern, professional version of a sports bar. The high-end hospitality venue provides a VIP experience with excellent food, a variety of seating options including dedicated prime seats, great views from within the club and VIP parking and entry. Our team developed premier sporting space in conjunction with the owner of the REAL Salt Lake to celebrate the team’s accomplishments and generate excitement among fans. REAL Salt Lake’s team colors are incorporated subtly in upholstery accents while the floor tile around the bar is a nod to the geometry of a soccer ball. Exterior materials blend into the existing context, with the exception of the entry’s black granite, which provides a unique sense of place.
