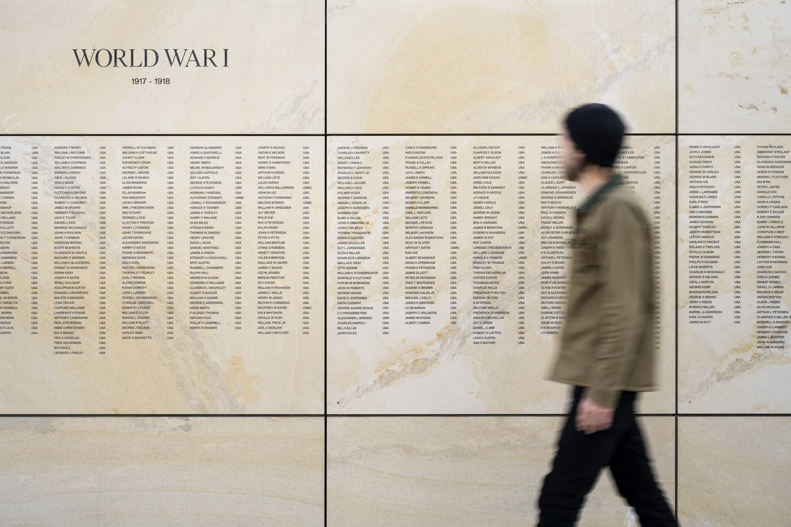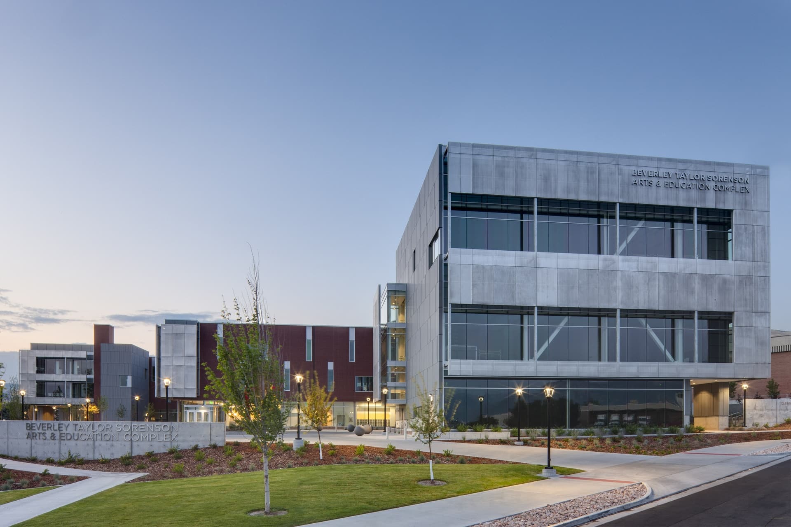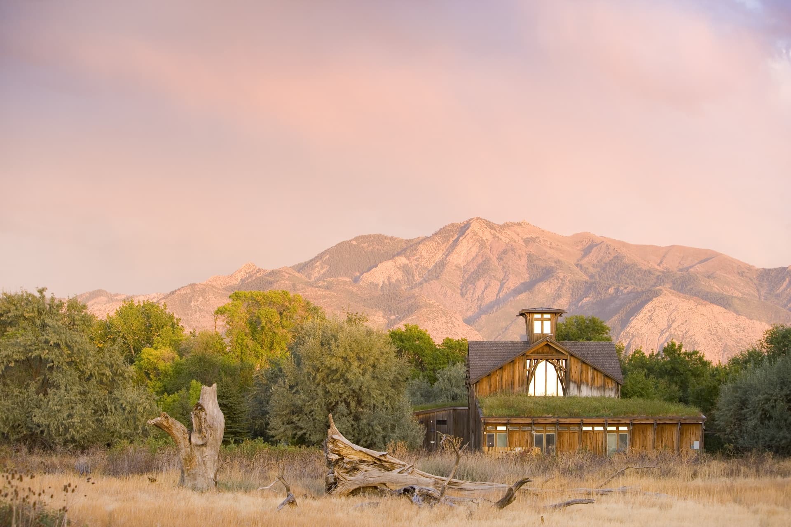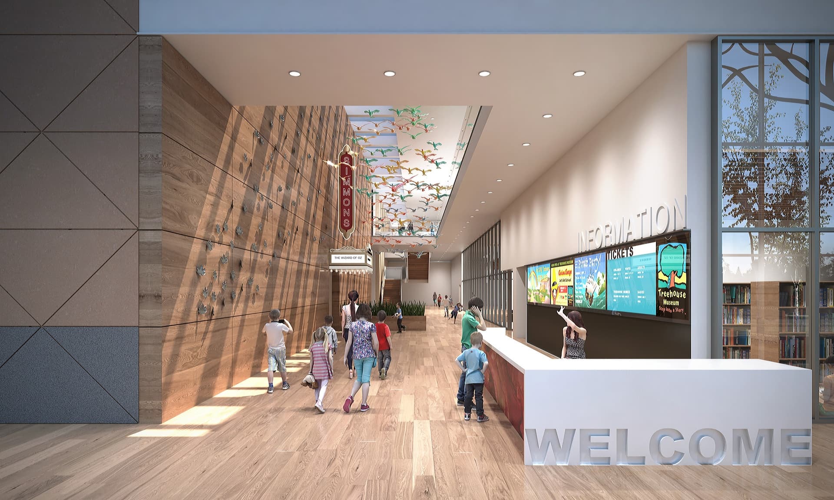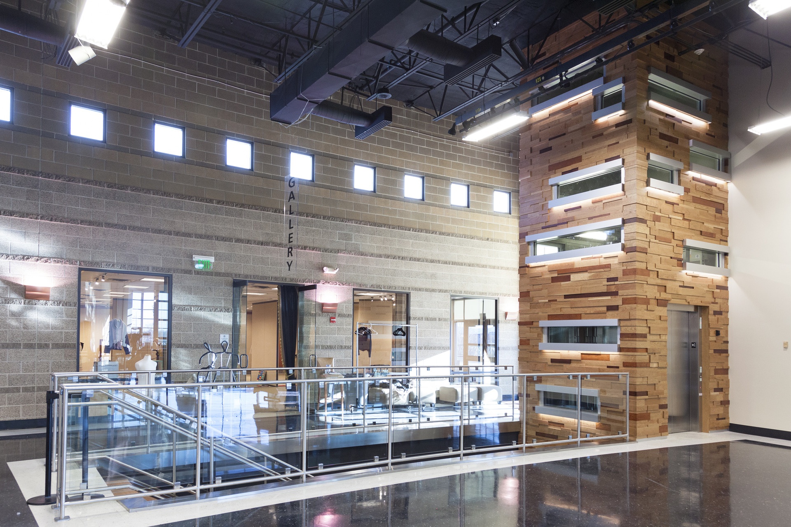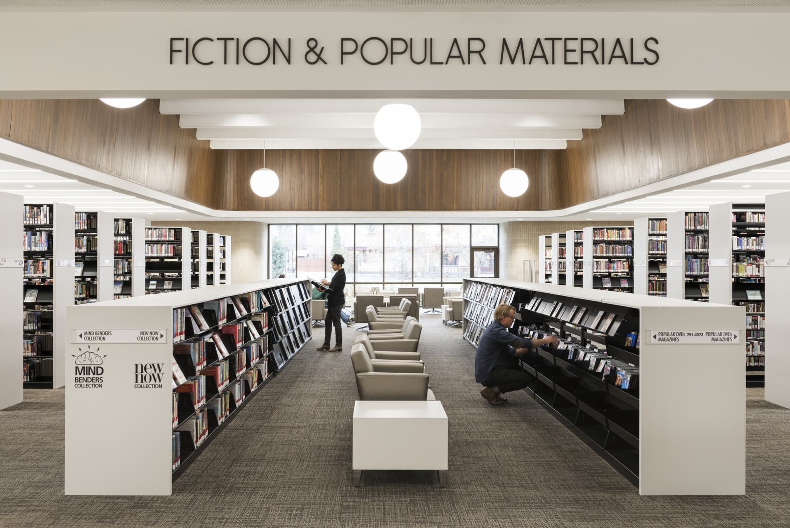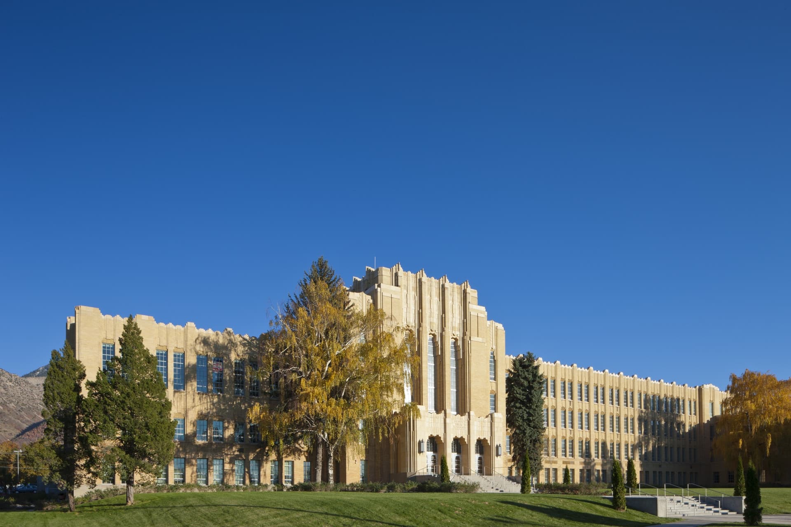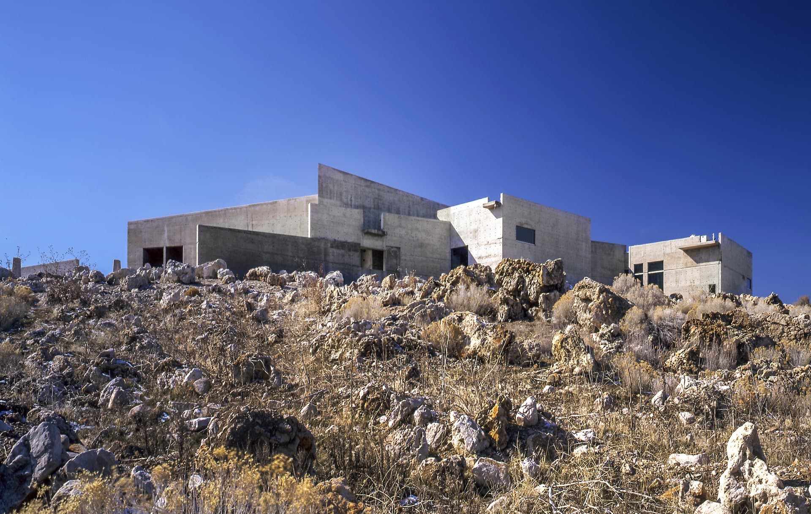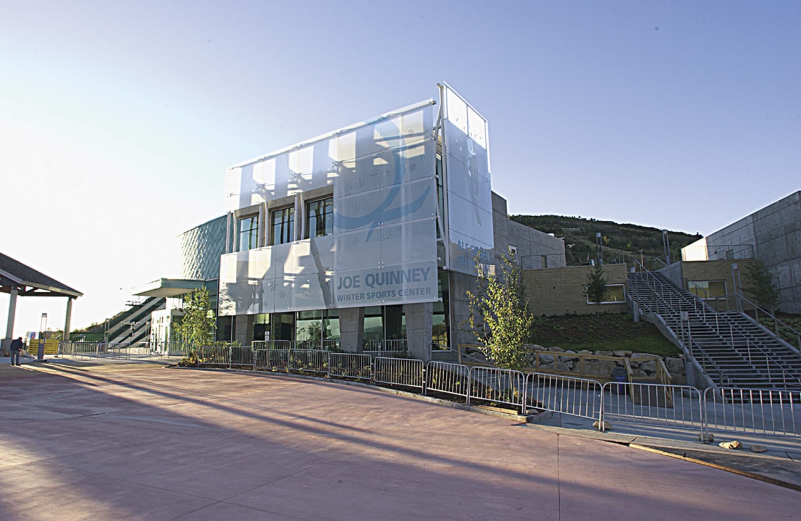Utah Veterans Memorial
West Valley City
- Catalog No.2708
- ClientWest Valley City
- Area8,000 SF
- Completion2022
Honoring Utah's fallen heroes, the Utah Veterans Memorial invites solemn introspection and connection within a respectful space to remember and reflect upon those memorialized. Sited on just over three acres, its only two entrances guide visitors into the plaza facing east, allowing the prominent Wasatch Front in the distance to set the tone upon entry – as if the mountains are paying homage to those memorialized within. Upon entry, visitors find themselves in a subdued yet fitting space. The placement of the names scribed into the wall’s east side, eternally facing the mountains, allow them to be discovered after entry upon turning towards the wall. Arranged chronologically by war and dating back to World War I the names, listed in a random order, form a single continuous roll call of those united in their common sacrifice. At the center of the plaza, two quartzitic sandstone monoliths quarried from nearby Brown's Canyon align to present an outline of Utah. The facing sides of each slab are carved to reflect Zebra Slot Canyon, with a relief at the base representing the canyon’s runoff wash.
Beverley Taylor Sorenson Arts and Education Complex
Salt Lake City
- Catalog No.2184
- ClientUniversity of Utah
- Area115,000 SF
- Completion2014
- Awards
- 2014 AIA Utah Honor Award
- 2014 ENR Mountain States Best Higher Education Project
- Certifications
- LEED Silver
The state-of-the-art teaching facility houses the University of Utah’s College of Education, the Tanner Dance Program and College of Fine Arts. Additionally it features a new collaborative research area and new faculty and administrative offices for the College of Education. The space promotes cross-disciplinary collaboration through a well-conceived dynamic framework for bringing people together in a vibrant and inspiring setting. A single circulation spine connects the building’s entrances and public gathering areas, resulting in an internal "street" supporting meeting, socializing, dining and studying. Transparent to both indoor and outdoor activities, the street’s walls expose a vibrant culture of shared community.
The design was informed by the University’s Climate Action Plan and – through careful planning and design -- achieves over 40 percent savings on energy usage over typical facilities of its kind. Alongside classrooms and offices, the facility's spaces include rehearsal studios, rehearsal/performance space, visual arts studios, costume design and fabrication shop, technology-supported classroom spaces and large multipurpose/lecture space.
Performing Arts Center Feasibility Study
West Valley City
- Catalog No.3407
- ClientWest Valley City
- Area33,100 SF
- Completion2018
Our study explored opportunities to improve the West Valley City Theater building's ability to provide a state-of-the-art performing arts center for the community of West Valley City. Ideas generated by the study included redefining the image of the facility through spaces such as a large modern, iconic and transparent lobby. We also reviewed relocating the box office, retrofitting the existing theatre-in-the-round, providing a new black box/multipurpose event space and site improvements such as new landscaping, pedestrian accessways, vehicle movement areas and parking.
Ogden Nature Center Master Plan
Ogden
- Catalog No.2760
- ClientOgden Nature Center
- Area152 ac
- Completion2018
The Ogden Nature Center (ONC) is a 152-acre wildlife habitat dedicated to environmental education and preserving Utah’s natural heritage. Members of EDA have worked with ONC since 1993 on projects such as its Interpretive Center and L. S. Peery Education Center. Envisioning a unified sense of place while championing environmentally responsible design and planning, we approached the master plan by addressing three critical systems: Built, Human and Natural. The Built System encompassed analyzing physical structures like buildings, mews and visitor centers to identify needs. The Human System focused on user experience and site quality addressing factors such as entryways, parking, trails and amenities. The Natural System evaluated the site's vegetation, wildlife and water resources with recommendations such as enhancing the natural landscape with native-adapted designs, improving irrigation strategies and employing a sustainable water management plan that provides for a stormwater detention system, reduced reliance on potable water and exploring water rights from Millcreek. The final master plan serves as the blueprint for ONC's sustainable future, inviting visitors to reconnect with nature in a revitalized, welcoming environment.
Treehouse Museum Study
Ogden
- Catalog No.2945
- ClientTreehouse Museum
- Area45,000 SF
- Completion2019
The design study to expand for the children’s museum while developing a transparent, vibrant, welcoming presence from 22nd Street. Our proposed solution included design redefining the existing entrance to provide larger and more accessible support for the Storybook Theatre on the main level and a new Grand Party room overlooking the lobby and city. The building's second story overhangs and serves as a sheltered walkway along the west length of the building. The glazed lobby facing 22nd street is a transparent and dynamic presence with convenient entrances at each end. The two-story public lobby, which includes space for promoting current and future Treehouse programs, accommodates gatherings for school groups and other visitors prior to entering the museum-proper. It adjoins a double height atrium space that connecting the west side of the existing building to the new two-story exhibit wing.
Utah Cultural Celebration Center
West Valley City
- Catalog No.2265
- ClientWest Valley City
- Area28,000 SF
- Completion2017
The two-level expansion and renovation serves the multi-cultural needs of groups throughout its community and features an archival quality storage space that meets the requirements of Smithsonian Art Museum traveling exhibits. Our design accommodates the City’s desired programming needs to host performing art shows, K-12 arts education programs conferences and concert as well as conventions, trade shows and food festivals.
Weber County Main Library Historic Restoration
Ogden
- Catalog No.2135
- ClientWeber County Library System
- Area55,680 SF
- Completion2019
- Awards
- 2019 Library Journal Magazine New Landmark Libraries - Honorable Mention
- 2019 Preservation Utah Heritage Award
Seamlessly marrying the contrasting needs of a library in the digital age and the preservation of a gem of mid-century modernist architecture, this transformation updated the library while positioning it for inclusion on the National Register of Historic Places. Recognizing its architectural and community significance, we engaged extensively with Ogden's residents, leaders and library staff throughout the design process. The resulting design led to a thirty percent increase in publicly accessible spaces and modern technology and building systems. The dual-focused the design efforts developed a facility that functions as a repository of books and provides community access to multi-media resources.
In addition to the traditional book stacks and reading areas, the renovated library features interdisciplinary spaces to house dedicated science, technology, engineering, arts and math (STEAM) education-focused spaces. Developed due to needs expressed by the client and community, these community spaces include maker spaces for functions such as film making, general arts studio and small theaters to accommodate readings and music recitals and performances.
As part of preserving the historical integrity, all the original walnut paneling was preserved; most of which was protected in place and carefully refinished. The special collections room in the basement, outfitted with rose wood paneling, was protected through abatement, demolition and new construction phases. The design introduced a new plaza connecting the library to its natural surroundings and incorporated contextually sensitive architectural elements such as new entries and windows to foster community engagement.
Ogden High School Historic Restoration
Ogden
- Catalog No.1078
- ClientOgden School District
- Area220,955 SF
- Completion2013
- Awards
- 2014 ACEC Grand Award
- 2014 ACEC Grand Conceptor Award
- 2013 National Trust for Historic Preservation Driehuaus National Honor Award
- 2013 ABC Utah Chapter Excellence in Construction - Historical Renovation
- 2013 ABC Utah Chapter Excellence in Construction: Project of the Year
- 2013 Utah Heritage Foundation (now Preservation Utah) Honor Award
- 2013 Ogden City Joint Resolution of the Ogden City Council and Mayor
- 2013 ENR Mountain States Best Projects: Best Renovation / Restoration Project
Originally built in 1937, Ogden High School is one of the best examples of Art Deco architecture in Utah.
The thoughtful multi-phased renovation and restoration of this landmark building included comprehensive programming, master planning and design services to transform it into a state-of-the-art learning environment. The renovation included restoring the historic auditorium, seismic upgrade and strategic exterior repairs. Additions to the facility included a new multi-floor athletic center, cafeteria and common space expansion, a cutting-edge science center and performing arts center. The design for these additions played off the symmetry, axial disposition and articulation of the original Art Deco design. The new athletic center stands on the major axis of the original building, defining a fourth corner of the new outdoor quad. A transparent curtain of glass encloses the new commons space, providing views to the quad and the mountains east of the campus.
Antelope Island State Park Visitors Center
Syracuse
- Catalog No.0536
- ClientUtah Dept. of Natural Resources
- Area15,200 SF
- Completion1995
- Awards
- 1997 AIA Utah Honor Award
- 1997 AIA Western Mountain Region Merit Award
Serving as the gateway to this unique 30,000-acre state park on the shores of the Great Salt Lake, it introduces and transitions visitors to the lake and the island. The timeless award-winning design, rooted in the concepts of regional modernism, follows the northern ridge of the island, complementing and emphasizing the power of the natural landscape. We used site topography to anchor the building, creating a modernist building which integrates itself into the local landscape. Comprised of cast-in-place architectural concrete and salvaged timbers, the center is evocative of the island’s sparse flora and rocky geology. The exhibit area includes a central room running the entire length of the facility as well as a multipurpose room used for films and lectures. Both have carefully framed views of the island Great Salt Lake and mainland. The roof frame for the central portion of the structure employs exposed timbers salvaged from the 12-mile railroad trestle, which spanned the northern arm of the Great Salt Lake as part of the Southern Pacific Railroad’s Lucin Cutoff. The recycled redwood and fir timbering adds to the heft and feel of the visitor center, as do the exposed infrastructure, the highly articulated joints, and smooth concrete slabs. Throughout the building there is an easy juxtaposition of natural and artificial materials.
Joe Quinney Winter Sports Center and Museum
Park City
- Catalog No.0826
- ClientUtah Athletic Foundation
- Area26,400 SF
- Completion2002
- Awards
- 2008 AIA Utah Honor Award
The design for this Utah Winter Sports Park three-story building takes advantage of the site’s exceptional mountain and adjacent EDA-designed 2002 Olympic Ski Jumps and Bobsled Track views. Its siting, massing and materials provide a dynamic, captivating presence. Housing the Alf Engen Ski Museum and the George Eccles Salt Lake 2002 Olympic Winter Games Museum, its spaces include several meeting rooms, conference halls, administrative offices, a gift store and auditorium
