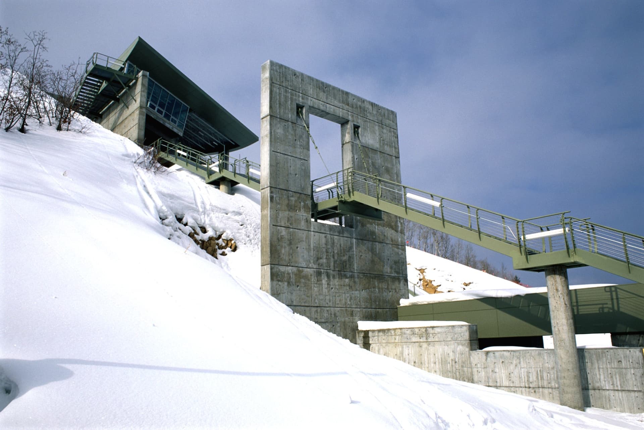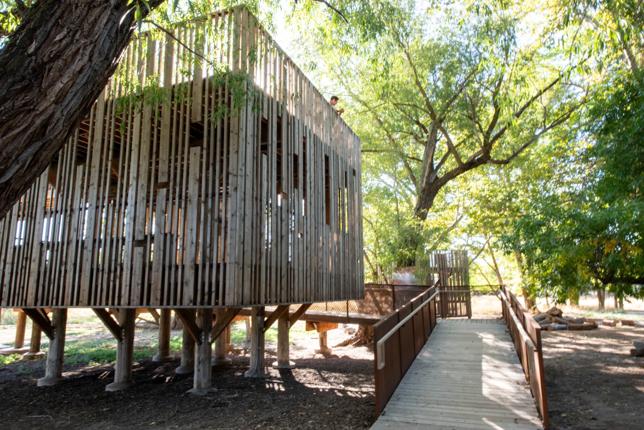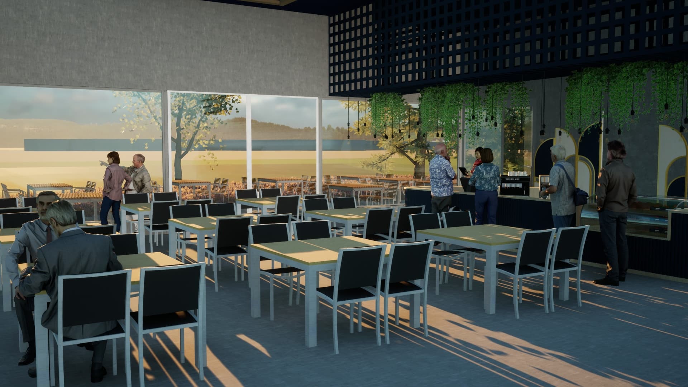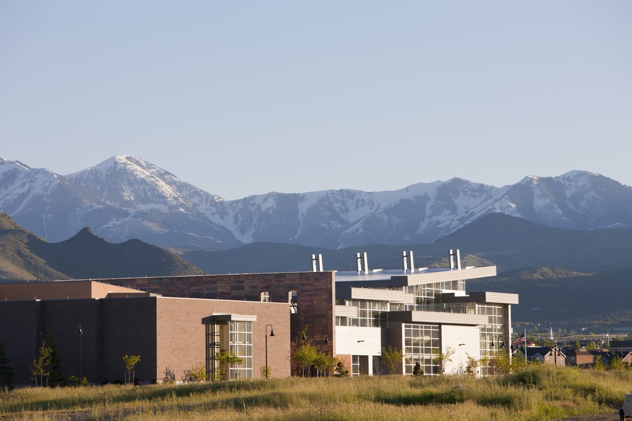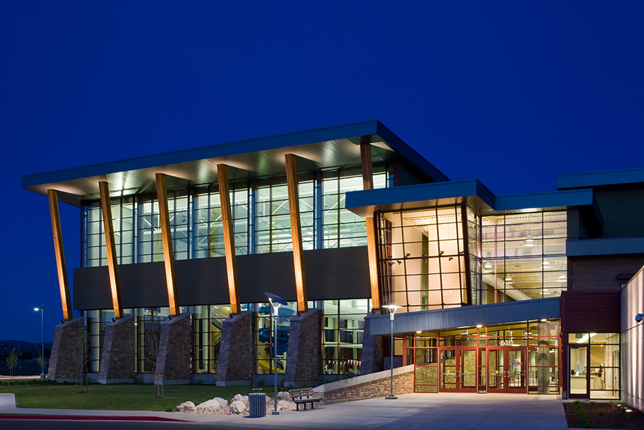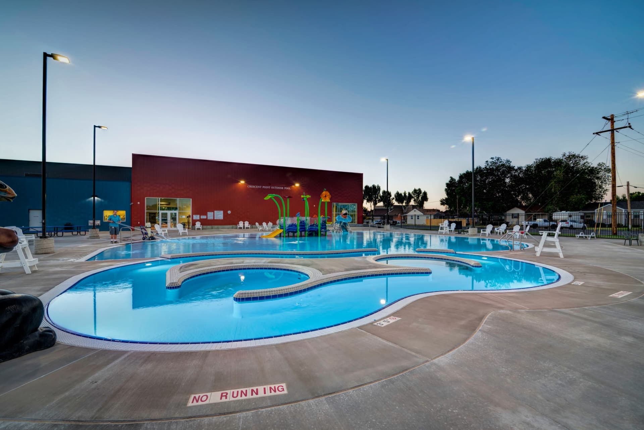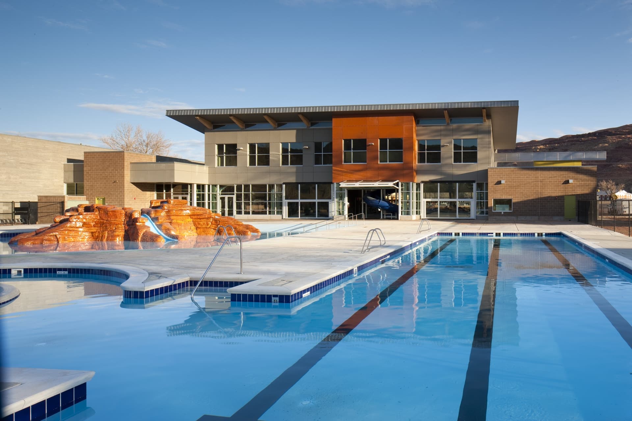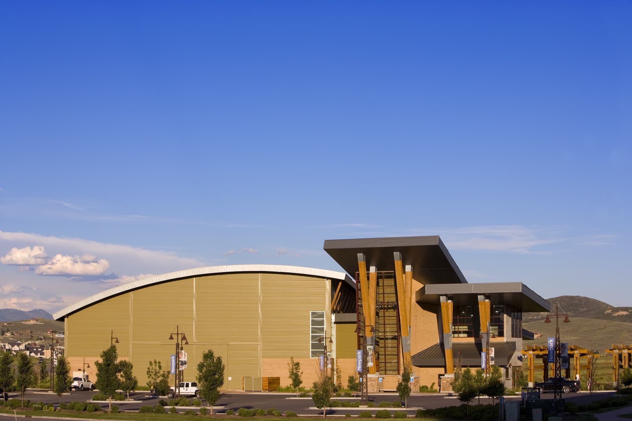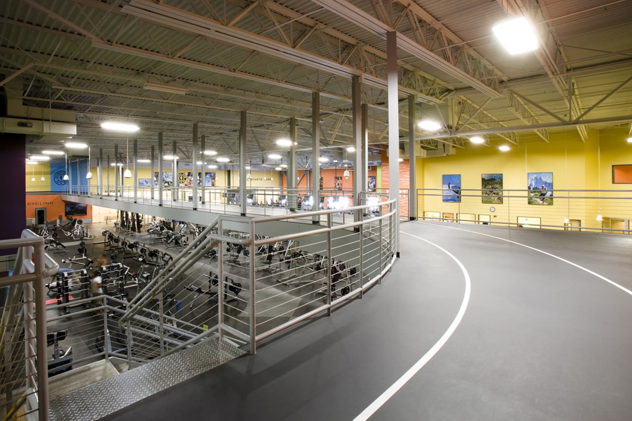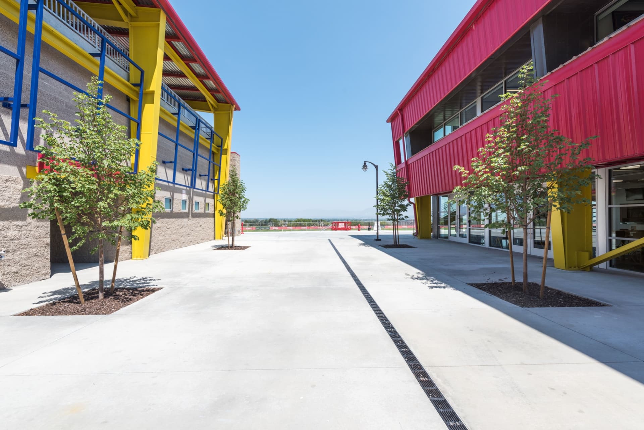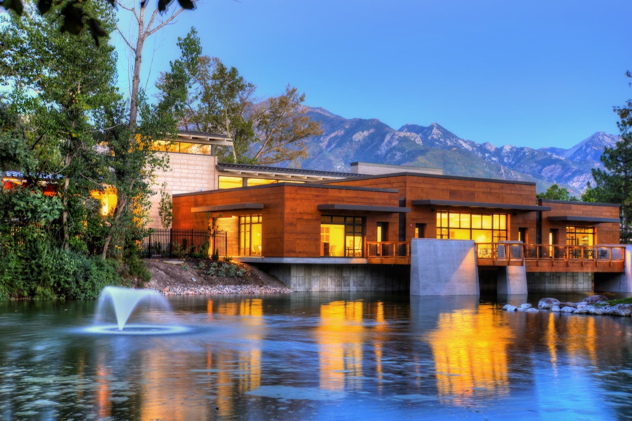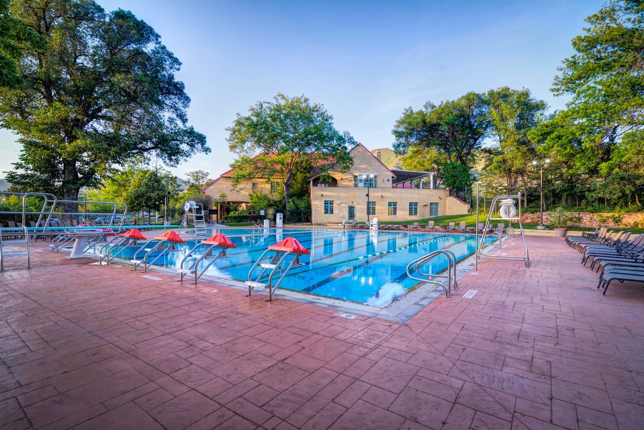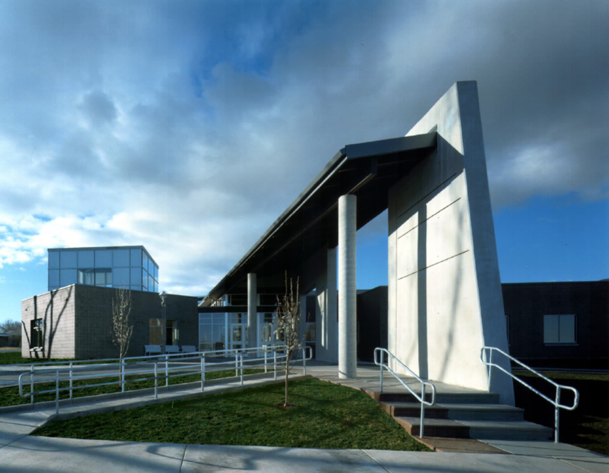Olympic Park Complex
Park City
- Catalog No.0805
- ClientUtah Athletic Foundation
- Completion2001
- Awards
- 2002 AIA Utah Merit Award
Beginning in February of 1997, we worked with the Salk Lake Organizing Committee to develop a Master Plan for the Utah Olympic Park - the site of the 2002 Winter Olympic Venues for ski jumping, bobsled, luge and skeleton. Our planning effort included support facilities for the existing bobsled track and two new ski jumps: a K-90 and K-120. While the Olympics comprised just a 17-day period in 2002, we designed the facilities to provide a permanent state-of-the-art facility for on-going training and future international competitions. Planning for the two jumps included evaluation of the existing topography based on the desire to lower the inrun (the start structure) and the landing hill into the existing grades in order to protect the jumpers from cross winds. The inrun structures are a maximum of eleven feet and a minimum of four feet above grade. The two jumps are in a parallel configuration allowing for the efficiency of common outrun area. The start houses of the two jumps are connected with an elevated steel circulation spine which simplifies access between the two jumps, with a three level, 3200 SF Judges Tower serving both jumps.
Ogden Nature Center - Picnic Grove
Ogden, UT
- Catalog No.3341
- ClientOgden Nature Center
- Completion2023
The Dumke Picnic Grove provides an updated woodland gathering space that seamlessly connects visitors with the Ogden Nature Center's 152-acre habitat. EDA's comprehensive renovation of the space included two refurbished treehouses anchoring the site featuring reclaimed Douglas fir poles from Union Pacific's historic Lucin Cutoff trestle over the Great Salt Lake. Our team developed the new event pavilion with food prep space, restrooms and covered serving area that defines the west edge of the extensively relandscaped zone. Other outcomes of our design is a creek-view terrace, fire pit and varied seating areas for camps, parties and meetings. Serving as an outdoor classroom, event venue and birdwatching location, the Grove exemplifies sustainable design that honors both natural heritage and community needs.
Valley Recreation / Community Center Study
Eden
- Catalog No.3377
- ClientValley Recreation District, Silver and Gold Senior Center, Jerome County
- Area29,400 SF
- Completion2023
To evaluate the feasibility of developing a new Valley Recreation and Community Center centered between the two communities it intends to serve we conducted the community survey to gauge interest and support. Our conceptual designs reflected spaces for the Center’s diverse needs including flexible, multiuse spaces.
J.L. Sorenson Recreation Center
Herriman
- Catalog No.1668
- ClientSalt Lake County
- Area107,000 SF
- Completion2011
- Awards
- 2011 ENR Mountain States Best Green Project
- Certifications
- LEED Gold
The flagship recreation facility anchors a public plaza shared with the EDA-designed Herriman Library. Serving the diverse needs of three growing cities, our design derived from the vision and needs identified through close collaboration with Salt Lake County, Herriman City, Community Citizens and Local School District and public open houses. The result is a state-of-the-art recreation center designed around sustainable strategies and meaningful locally-sourced materials such as copper clad metal composite panel feature walls blended with aluminum composite panels. At its opening, the LEED Gold center was the County's largest, most energy efficient recreation facility. Inviting natural light in and providing a sense of visual connection and safety our design features numerous large exterior and interior windows.
Uintah Recreation Center
Vernal
- Catalog No.1082
- ClientUintah Recreation District
- Area76,870
- Completion2007
Our design is the first component of an 80-acre park master plan. The facility provides a full-size double gymnasium, double level fitness center, aerobic/dance studios, climbing wall, running track, drop-in child care, community meeting room, party rooms, classrooms, a spinning room, indoor lap pool and large indoor leisure pool complete with play features and slides. Future development includes a baseball fourplex, tennis courts, open park areas and a future library and senior center.
Roosevelt Aquatic Center
Roosevelt
- Catalog No.1998
- ClientRoosevelt City
- Area19,200 SF
- Completion2016
Public support for the year-round swimming pool, including a 10,000 SF natatorium, was outstanding during the design process with many engaged community members. We assisted the City with State Grant/ Loan funding, met with project stakeholders and scaled the project to fit the budget to ensure everything the client could afford was included - without having to raise taxes to afford it. The design took into consideration - among other factors - chemical delivery availability, system reliability and value.
Moab Recreation and Aquatic Center
Moab
- Catalog No.1685
- ClientCity of Moab
- Area24,000 SF
- Completion2010
To serve a rapidly growing population, we assisted with community outreach for this new Swanny City Park indoor-outdoor pool and recreation facility. Our design – including both lap and play pools, a current channel, fitness area, exercise/party room, locker rooms and administrative offices – accommodates the needs of a broad range of users for generations to come. The materials used reflect the area's iconic landscape, considers durability and provides for ease of maintenance.
Snyderville Basin Recreation Center
Park City
- Catalog No.0853
- ClientSnyderville Basin Special Recreation District
- Area46,500 SF
- Completion2004
Working closely with Summit County leaders our team developed a useful modern building reflecting its rugged mountain surroundings. The design materials were selected for durability and ease of maintenance. Its 87,000 SF indoor, multi-purpose practice field provides year round access to soccer, lacrosse and other field sport teams year-round in an area where flat playfield spaces are limited and weather can be challenging. In addition to the playfield, the design allows the building to host a wide range of other fitness and athletic activities and has been adapted for a variety of special events.
Salomon Recreation Center
Ogden
- Catalog No.0944
- ClientOgden City
- Area53,000 SF
- Completion2007
- Awards
- 2007 Intermountain Contractor Best Recreation Center
Set within Ogden's urban landscape, the three-story building represents a departure from traditional recreation centers. Our team integrated private, for-profit elements by paying careful attention to adjacencies with other of functional elements. The center features a vertical air tunnel, climbing wall, full-size gymnasium, multi-use court, fitness and dance studios, a flow rider pool, indoor lap pool, bowling alley and restaurant complex.
Real Salt Lake Academy High School
Herriman
- Catalog No.2344
- ClientReal Salt Lake
- Area326,000 SF
- Completion2018
Real Salt Lake (RSL) Academy High School on the RSL Training Facility Campus is a tuition free, public STEM (science, technology, engineering and math) Charter School serving grades nine through twelve. The approximately 300-student facility is a mix of out-of-state RSL Academy student-athletes and local students interested in the curriculum of the high school. With its sheer scale and bold aesthetic, the RSL Training Academy is comprised of a unique combination of two MLS regulation-size soccer fields side-by-side, state-of-the-art training facilities and a charter school, all of which are housed underneath one of the largest pre-engineered clear span buildings in North America - spanning 400 feet. Wrapping around the large span structure are professional training and locker room facilities, academy training and locker room facilities, and a charter school, also housed by a Nucor pre-engineered frame system. The site also includes an exhibition stadium with locker room and public restroom facilities, three MLS size outdoor practice fields, and two high school size practice fields. RSL's 5,000 solar panels produce 1.65 megawatts of energy, relieving about 80% of the electricity needed from the electrical grid to run the training facility.
Cottonwood Country Club
Holladay
- Catalog No.1959
- ClientCottonwood County Club
- Area29,957 SF
- Completion2014
To meet the needs of Holladay’s growing community, EDA re-envisioned the Cottonwood Country Club clubhouse as a landmark destination in the Salt Lake valley, featuring contemporary amenities and modern design. The site offers enviable views of the nearby mountains and natural water features that flow through the site. Juxtaposed against this backdrop, the building stands solidly on a foundation of cast concrete, with an imprint of board-formed wood grain to evoke the surrounding woody landscape. A dramatic porte-cochere frames the entrance, inviting visitors into the stick-framed wood lobby. The interior of the building features central circulation, providing connection between dining, banquet rooms, decks, pools and tennis courts.
The Club Pool and Concessions Replacement
Salt Lake City
- Catalog No.2243
- ClientSalt Lake Country Club
- Area17,800 SF
- Completion2016
The design purposefully fits within its surroundings while being worthy of the Club's reputation. We began by developing a series of vignettes to demonstrate how our solution for the new concessions building could appeal to users without standing out or impacting the views. The enlarged concessions building features a full commercial kitchen and lounge area with an extensive green roof over a portion of the building and outdoor dining space. The existing competitive lap pool was replaced by a larger, updated six-lane competitive swimming pool with a zero entry for younger swimmers and interactive water spray.
Magna Recreation Center
Magna
- Catalog No.0503
- ClientMagna Metro Township Council
- Area41,924 SF
- Completion2000
A focal point of the Magna community and adjacent to EDA-designed award-winning Magna Community Swimming Pool, our environmentally sensitive design enhances the surrounding park. The center design allows for maximum flexibility, multiple uses and adaptability to meet the changing needs and interests of the community.
