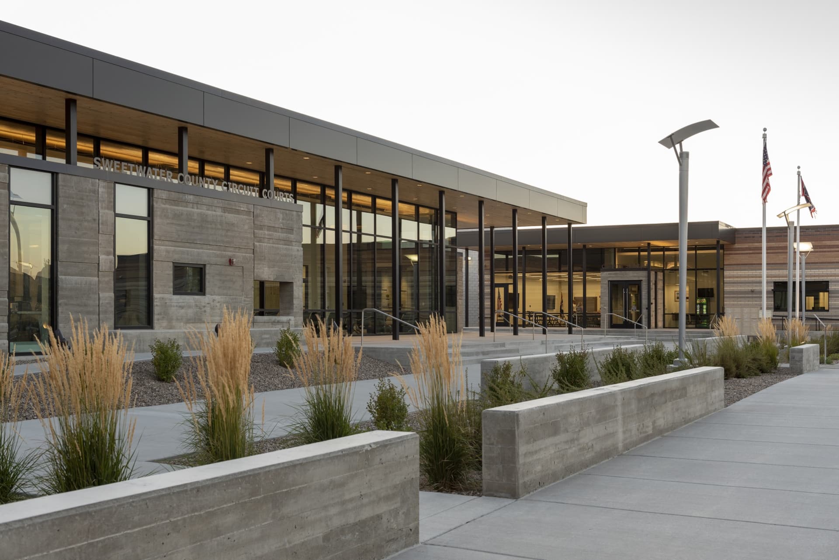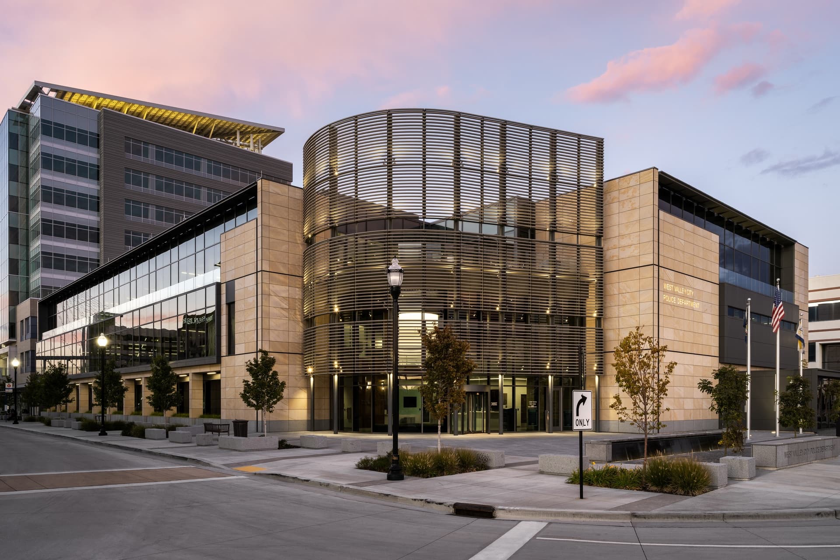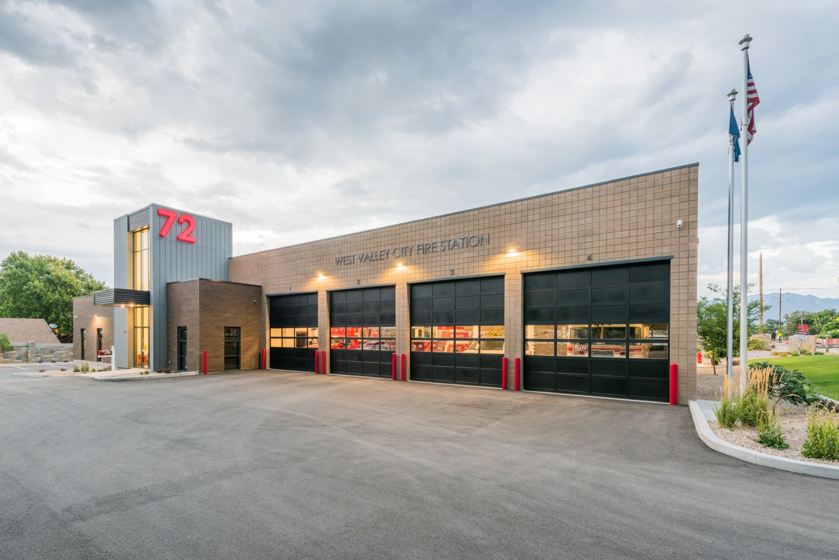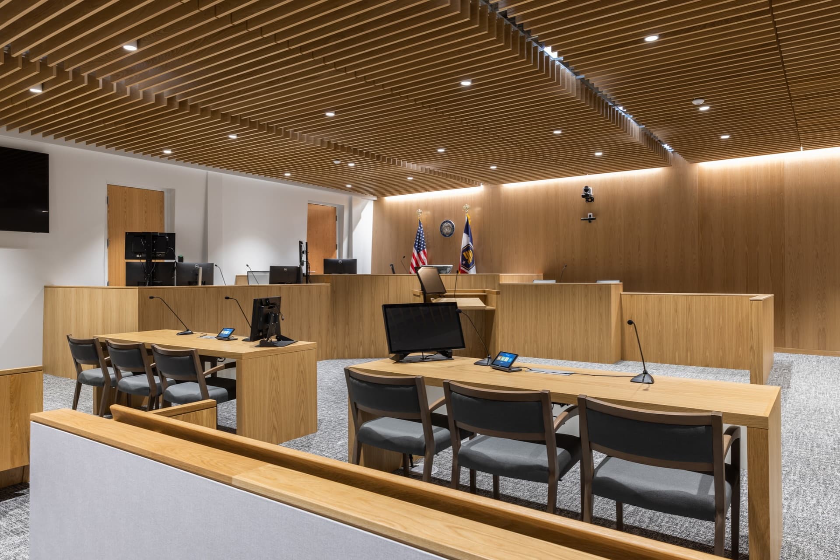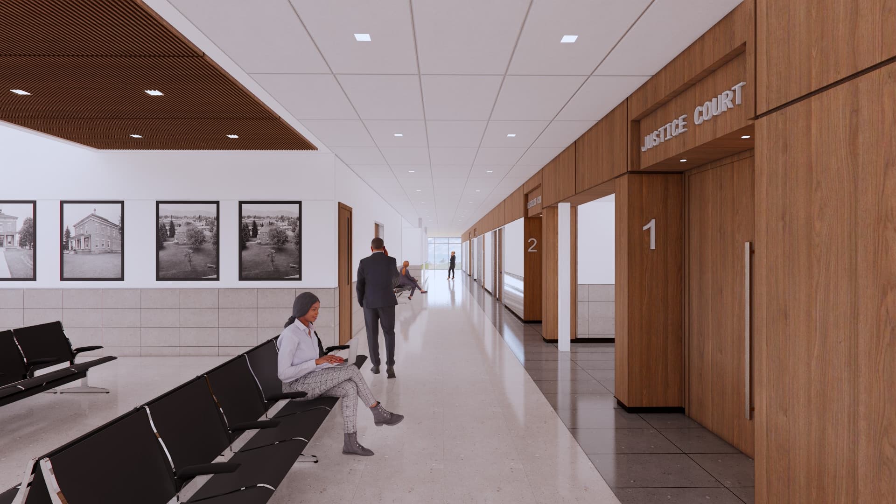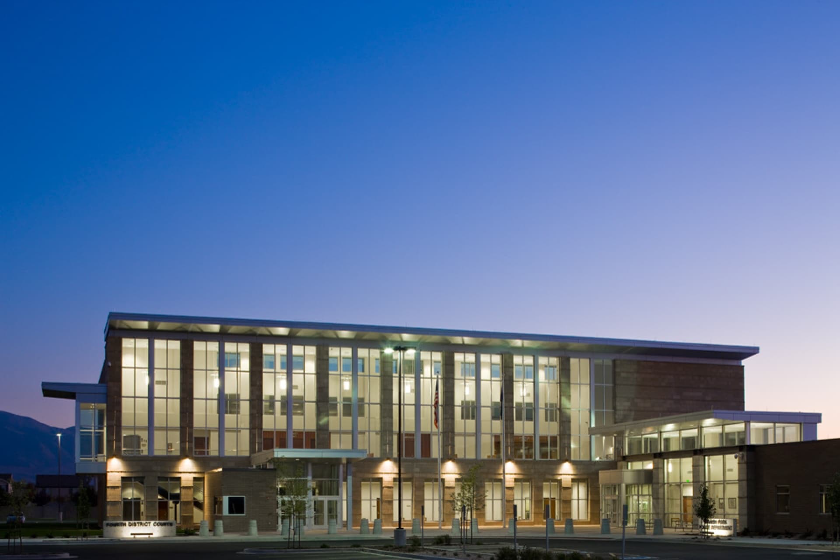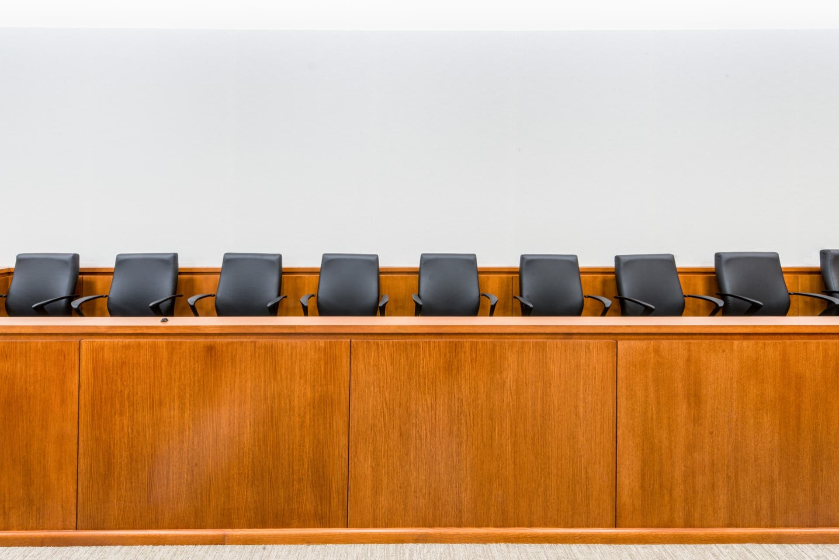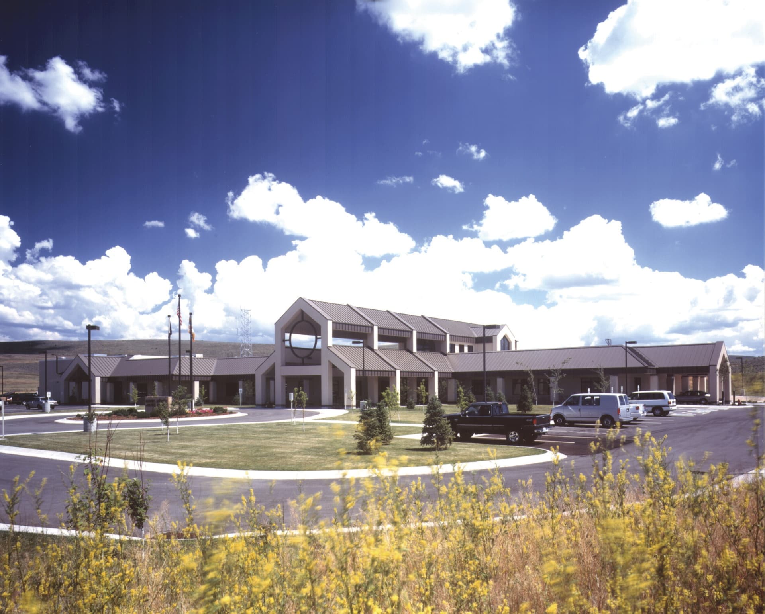Sweetwater County Justice Complex
Green River
- Catalog No.2574
- ClientSweetwater County
- Area55,474 SF
- Completion2018
- Awards
- 2020 AIA National Justice Facilities Review
- 2020 IIDA - Intermountain BEST - Serve
Fulfilling current and long-term County needs, we developed a Judicial Facilities Needs Assessment and a Judicial Facilities Master Development Plan for Sweetwater County. The resulting Phase I Justice Center co-locates and centralizes several public safety and justice agencies in one place, significantly improving the efficiency, convenience, safety and security of the County’s justice services while creating a distinct civic landmark.
Our design reinforces Sweetwater's community identity by drawing on the unique geology, local resources and cultural history of Southwest Wyoming. Through its locally sourced materials and native vegetation, the building embraces its context and the beauty of the Green River canyon. Bricks of different hues echo the striations of the surrounding buttes, while reused snow fence boards lend concrete walls a rustic texture. Deep reveals in the walls refer to the ongoing process of erosion found throughout the landscape. Inside the courtrooms, beetle-kill pine panels and millwork orient focus on the judge, witness stand and lectern.
West Valley City Police Department
West Valley City
- Catalog No.3338
- ClientWest Valley City
- Area65,741 SF
- Completion2019
Conforming to the constraints of a compact urban site with consideration to its adjacency to a large multi-modal transit hub, our design team developed a modern, ‘right-sized’ design solution to consolidate uses previously housed in multiple other locations. The Police Department expresses transparency and accountability within the community it serves, while ensuring a safe place for those working and visiting the facility.
Our application of trauma-informed, biophilic design principles includes semi-private quiet spaces for staff on each floor to decompress, have quiet conversations and receive counseling after high-stress events. “Soft” interview rooms give victims a safe, comfortable space to recount events and make statements. Careful consideration of the second and third floor workspace placement and windows maximize natural light penetration while connecting users with place and nature through views of the Wasatch Front and Oquirrh mountains.
Three Fire Stations: 72, 76 and 71
West Valley City
- Catalog No.2753
- ClientWest Valley City
- Area21,310 SF
- Completion2020
EDA's commitment to provide West Valley City with growth-focused solutions resulted in delivering three fire stations for the cost of the two. Originally the City bonded to replace two aging fire stations. It quickly became apparent a third station would be needed to service the City’s rapidly growing neighborhoods. Our focused approach, rigorous programming and design process enabled us to quickly adapt and identify the essential operational and programmatic needs to make a third station possible.
Justice Court Renovation
West Valley City
- Catalog No.2987
- ClientWest Valley City
- Area20,600 SF
- Completion2023
Harmonizing security with public access, the renovation design reimagines the space. We developed dignified spaces for the public with ‘soft’ interview rooms to reduce the trauma for certain people testifying. Acknowledging the courts system is a stressful place we incorporated several biophilic design strategies to reduce occupant stress-levels, improve the sense of well-being and passively improve staff’s ability to maintain a high degree of safety and security. Strategies to accomplish this include maintaining visual site lines throughout allowing staff to readily observe all areas within the facility, Our utilization of natural materials such as wood, stone and even plants throughout the space to re-enforce a connection between the occupants and nature. Everywhere possible we invited natural daylight into spaces within the facility. Our design enabled the opening of exterior walls to invite daylight into offices, cubicles and public spaces, including introducing diffused natural daylight into the courtrooms. We also provided the opportunity for justice among those within the community without internet access by carving out space for two sound-isolated virtual hearing booths in the main lobby.
Wasatch County Courts Expansion
Heber
- Catalog No.3427
- ClientWasatch County
- Area29,700 SF
- Completion2026
We are leading the process for County and State entities to be housed within a new facility. As part of developing a the design for an addition and remodeled space that considers the work style of each entity, we invested the time needed to engage and listen to each department and communicate our design in an easy to understand manner.
Fourth District Courts and City Police Facility
Spanish Fork
- Catalog No.1480
- ClientSpanish Fork City
- Area60,182 SF
- Completion2009
- Awards
- 2008 AIA National Justice Facilities Review
The contemporary design draws on traditional architectural organization with a focus on reflecting Spanish Fork’s strong rural traditions and identity while telling the story of the area’s local masonry tradition. The two-wing solution provides separation between courts and justice functions and the police, each with a separate entrance, while anticipating future expansion needs. To inform the program and design we applied an inclusive, consensus-building and creative problem solving approach to lead the interface between the City, Police Department, Administrative Offices of the Court and Utah County Sheriff’s Department. Siting the building we integrated CPTED (crime prevention through environmental design) and building security criteria with urban planning and design considerations to promote walkability, transit connection and public place-making.
Third District Civil Court Room Remodel
Park City
- Catalog No.2216
- ClientSummit County
- Area22,000 SF
- Completion2014
Providing the State Courts space within the existing court facility led to the development of a third courtroom without the need for an addition on to the existing facility. The streamlined civil courtroom space was provided by digitizing active and inactive records and remodeling the associated high density filing rooms and clerical area.
Summit County Justice Center
Park City
- Catalog No.1117
- ClientSummit County
- Area54,000 SF
- Completion2001
Pivotal to the success of the design is our solution for the separation of the public, staff and prisoner circulation and ensuring the safety of all participants in the judicial proceedings. Our Initial Site Selection, Master Plan and design solution provided the County space for the Sheriff Administrative Department, 100-bed jail with support services, a comprehensive dispatch center and a single court room shared between the State and the County.
