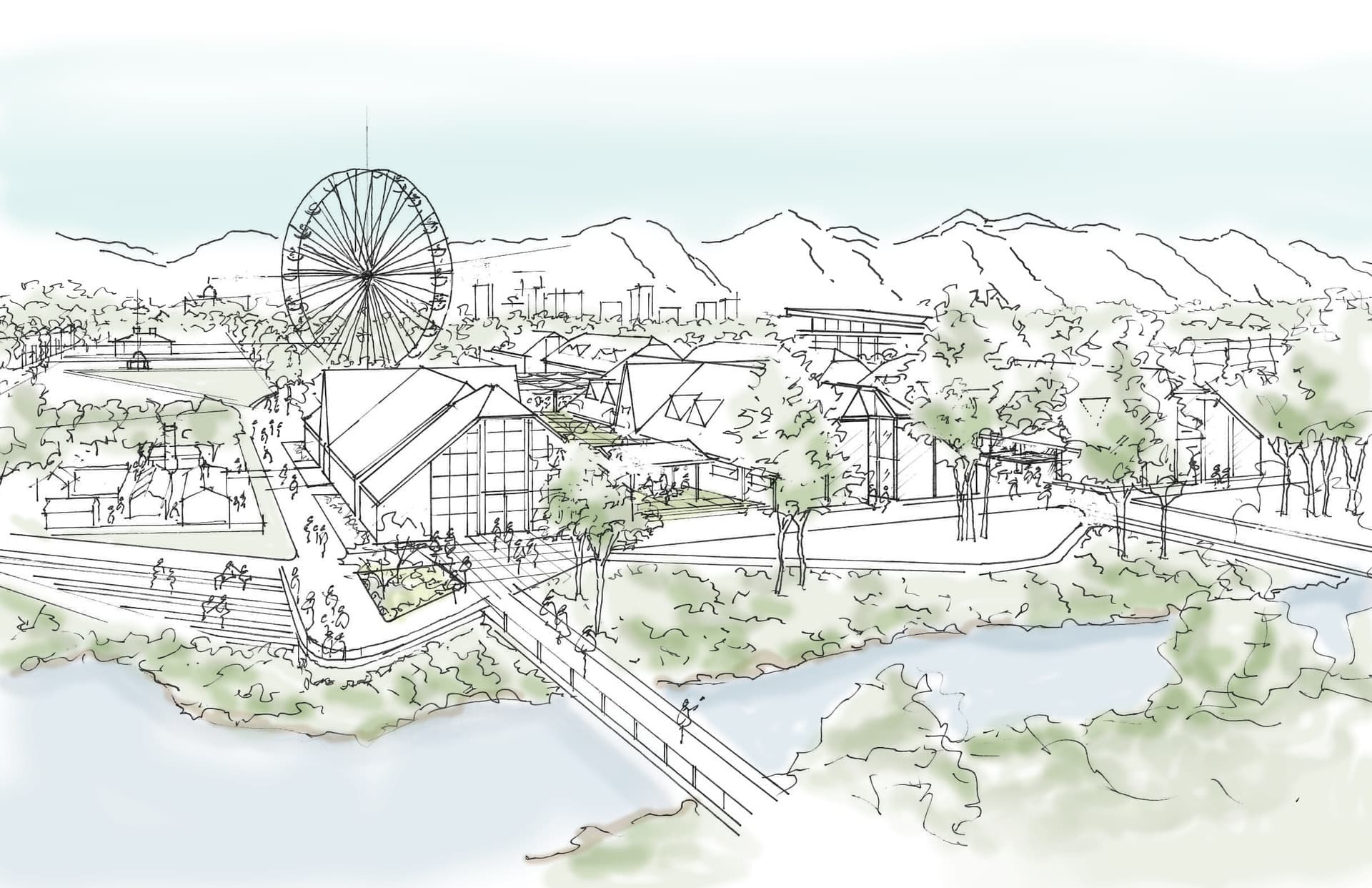Utah State Fairpark Master Plan
Salt Lake City
- Catalog No.3065
- ClientUtah State Fair Corporation, DFCM
- Area65 ac
- Completion2021
The 15-year comprehensive master plan for this unique state asset explores and guides opportunities for investment, improvement and expansion. Our team's focus included encouraging year-round activity and exploring revenue streams to ensure the long-term financial viability of the State Fair and the Fairpark itself. Our team performed detailed surveys of the site, the existing facilities and potential development location as well as conducted outreach to the surrounding community through scheduled meetings and in-person and online surveys. The process resulted in a plan that optimizes the Fairpark layout within current boundaries while mitigating negative impacts such as traffic and parking on the surrounding community. The resulting plan divides the site into seven districts including the Jordan Riverwalk, Historic Core, Conference and Expo, Adventure, Animal Experience, Hospitality and White Ballfield.
