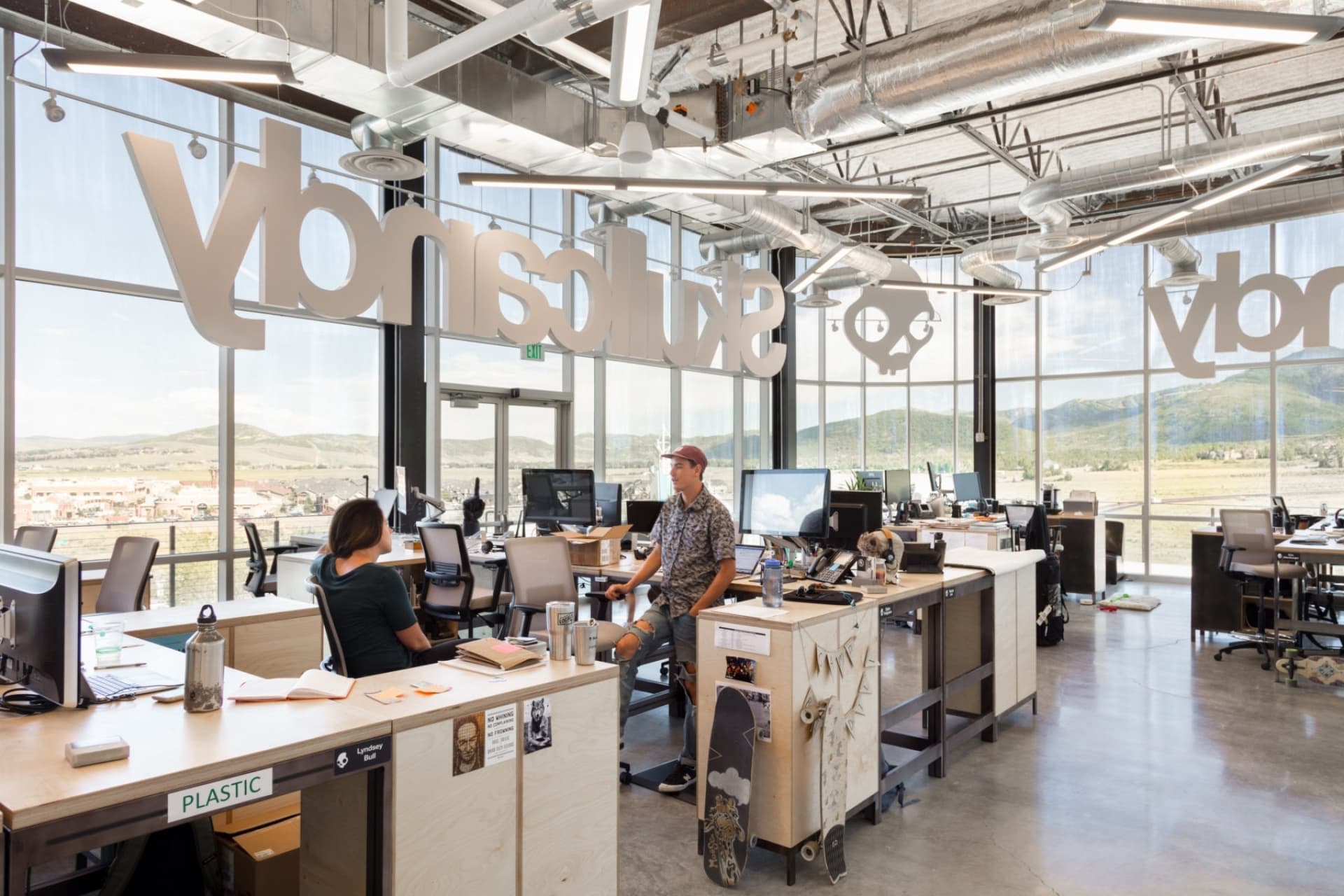Skullcandy Headquarters
Park City
- Catalog No.2492
- ClientSkullcandy
- Area47,273 SF
- Completion2019
- Awards
- 2018 IIDA - Intermountain BEST - Workplace Over 15,000 SF
We set out to create a headquarters interior design that embraces Skullcandy’s coming-of-age, while still celebrating its irreverent, ‘skater-punk’ roots. From R&D lab space to a half-pipe skateboard ramp, the space supports a wide range of employee activities. Many unusual programmatic elements were included to meet Skullcandy’s unique organizational needs. These included an anechoic chamber (a room designed to completely absorb reflections of sound or electromagnetic waves), woodshop, painting booth, printing room, warehouse, retail store, music jam room, photography studio, and retail display workroom. Thoughtful space planning for a functional flow that addressed concerns of noise, fumes, and dust separation was paramount to the success of this project.
