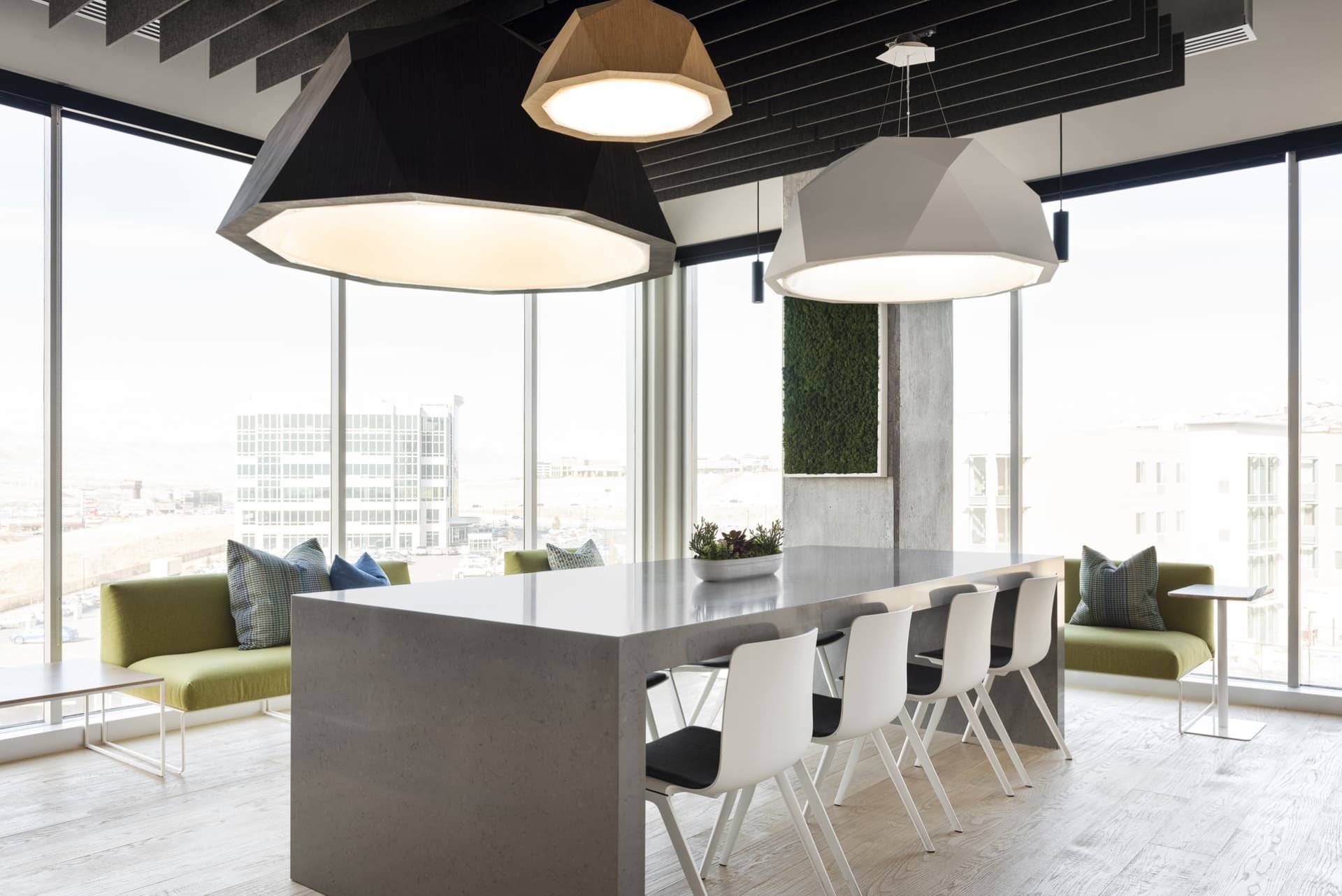Confidential Software Firm
Lehi
- Catalog No.2621
- ClientConfidential
- Area13,103 SF
- Completion2020
- Awards
- 2020 IIDA - Intermountain BEST under 15,000 SF
We developed a space for this international software and technology firm with an open floor plan for mobility and flexibility to accommodate work style and location based on task. Our team incorporated local user input and applied evidence-based design strategies to determine the quantity and types of spaces, such as private ‘zone’ rooms, group ‘focus’ rooms, ‘project team’ rooms and multi-purpose spaces able to support the needs of research/ engineering and sales teams. Our sustainable and environmentally conscious design features natural, rapidly renewable materials, local materials and materials with recycled content. Work spaces along window lines provide natural daylight and an outdoors connection.
