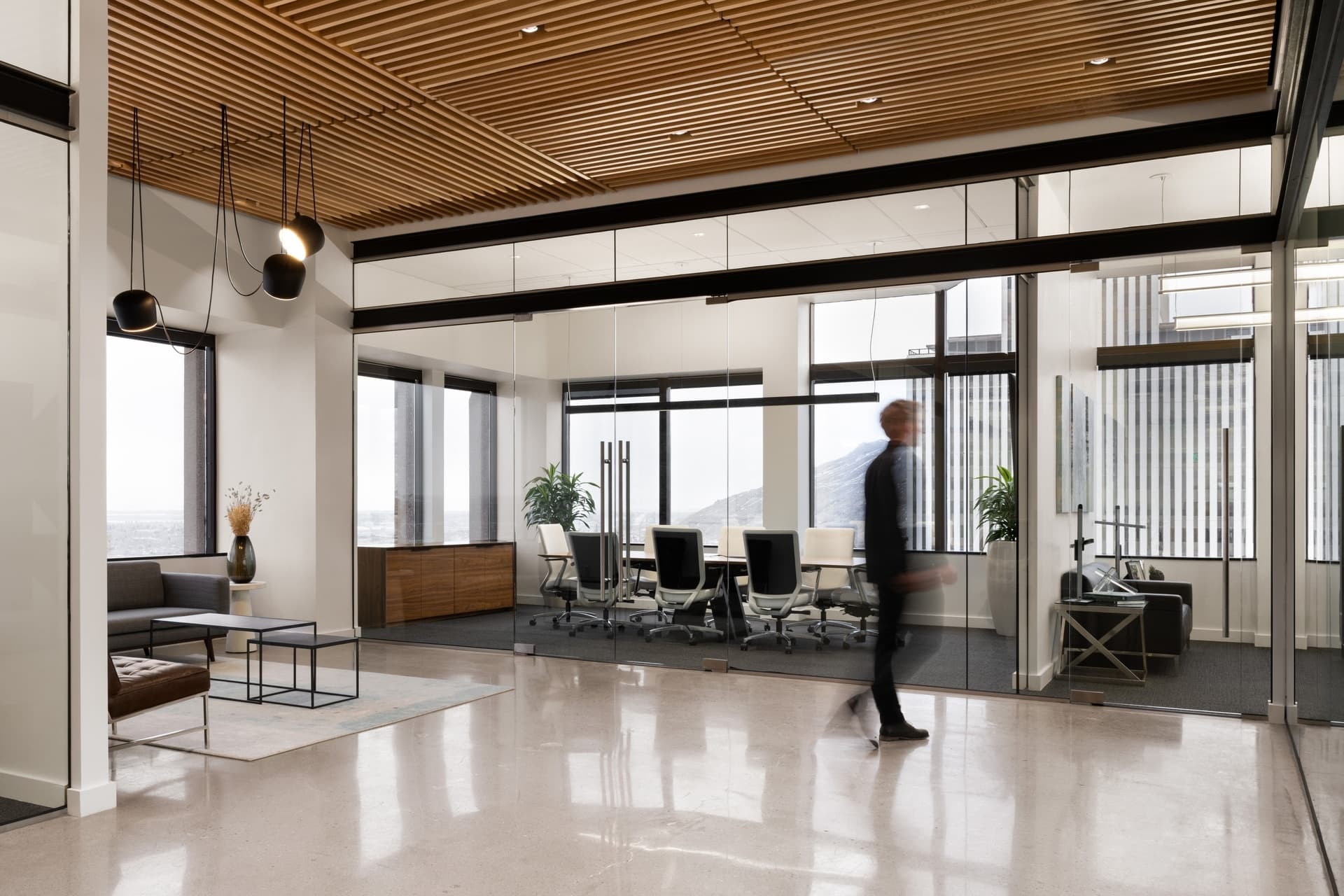Keystone National Group
Salt Lake City
- Catalog No.2643
- ClientKeystone National Group
- Area8,861 SF
- Completion2020
The design solutions reimagines the top two floors of the World Trade Center Utah building into a professional, sophisticated office environment. Our meticulous space planning optimized available space to ensure comfort and functionality with sufficient natural light in perimeter offices and enhanced visual appeal using varied material palettes. Glass office fronts and stair railings were used extensively to maximize natural light flow into interior spaces. The upper floor's high volume was leveraged with tall ceilings and structural steel framing, adding industrial sophistication while incorporating wood slat ceilings to screen HVAC systems. Providing a vaulted roof structure filled with HVAC and elevator equipment allowed us to transform the central mechanical spaces into connecting hallways.
