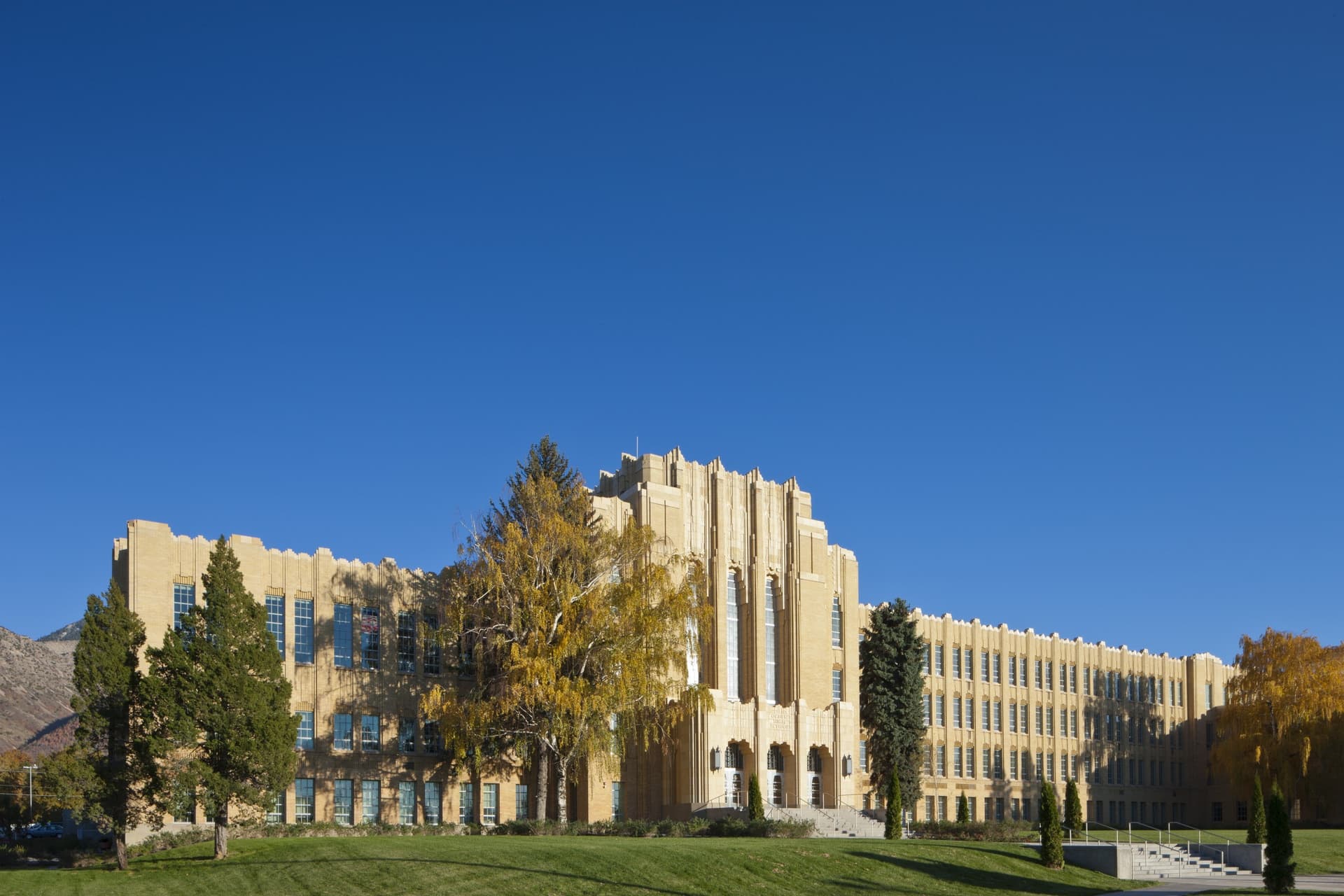Ogden High School Historic Restoration
Ogden
- Catalog No.1078
- ClientOgden School District
- Area220,955 SF
- Completion2013
- Awards
- 2014 ACEC Grand Award
- 2014 ACEC Grand Conceptor Award
- 2013 National Trust for Historic Preservation Driehuaus National Honor Award
- 2013 ABC Utah Chapter Excellence in Construction - Historical Renovation
- 2013 ABC Utah Chapter Excellence in Construction: Project of the Year
- 2013 Utah Heritage Foundation (now Preservation Utah) Honor Award
- 2013 Ogden City Joint Resolution of the Ogden City Council and Mayor
- 2013 ENR Mountain States Best Projects: Best Renovation / Restoration Project
Originally built in 1937, Ogden High School is one of the best examples of Art Deco architecture in Utah.
The thoughtful multi-phased renovation and restoration of this landmark building included comprehensive programming, master planning and design services to transform it into a state-of-the-art learning environment. The renovation included restoring the historic auditorium, seismic upgrade and strategic exterior repairs. Additions to the facility included a new multi-floor athletic center, cafeteria and common space expansion, a cutting-edge science center and performing arts center. The design for these additions played off the symmetry, axial disposition and articulation of the original Art Deco design. The new athletic center stands on the major axis of the original building, defining a fourth corner of the new outdoor quad. A transparent curtain of glass encloses the new commons space, providing views to the quad and the mountains east of the campus.
