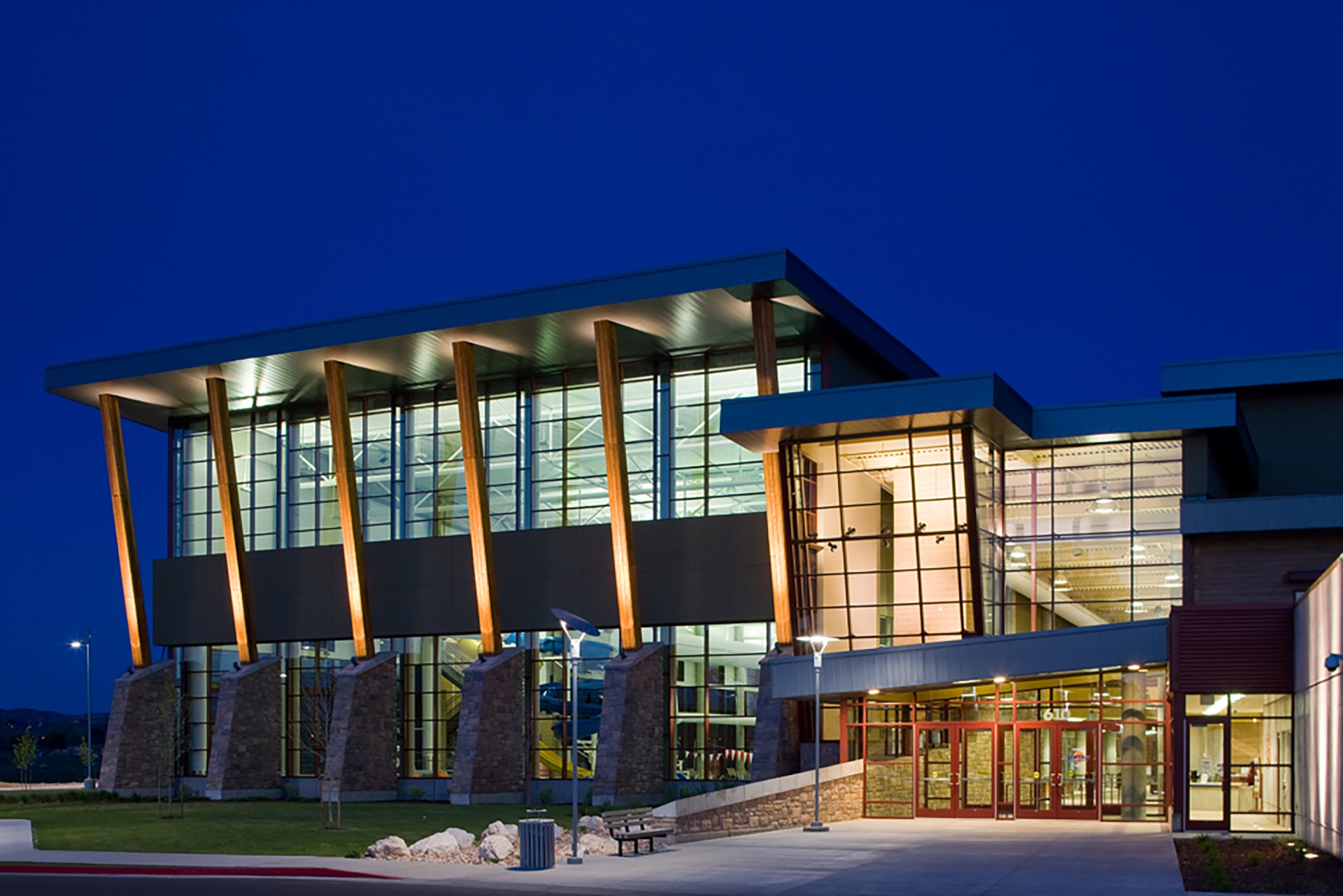Uintah Recreation Center
Vernal
- Catalog No.1082
- ClientUintah Recreation District
- Area76,870
- Completion2007
Our design is the first component of an 80-acre park master plan. The facility provides a full-size double gymnasium, double level fitness center, aerobic/dance studios, climbing wall, running track, drop-in child care, community meeting room, party rooms, classrooms, a spinning room, indoor lap pool and large indoor leisure pool complete with play features and slides. Future development includes a baseball fourplex, tennis courts, open park areas and a future library and senior center.
