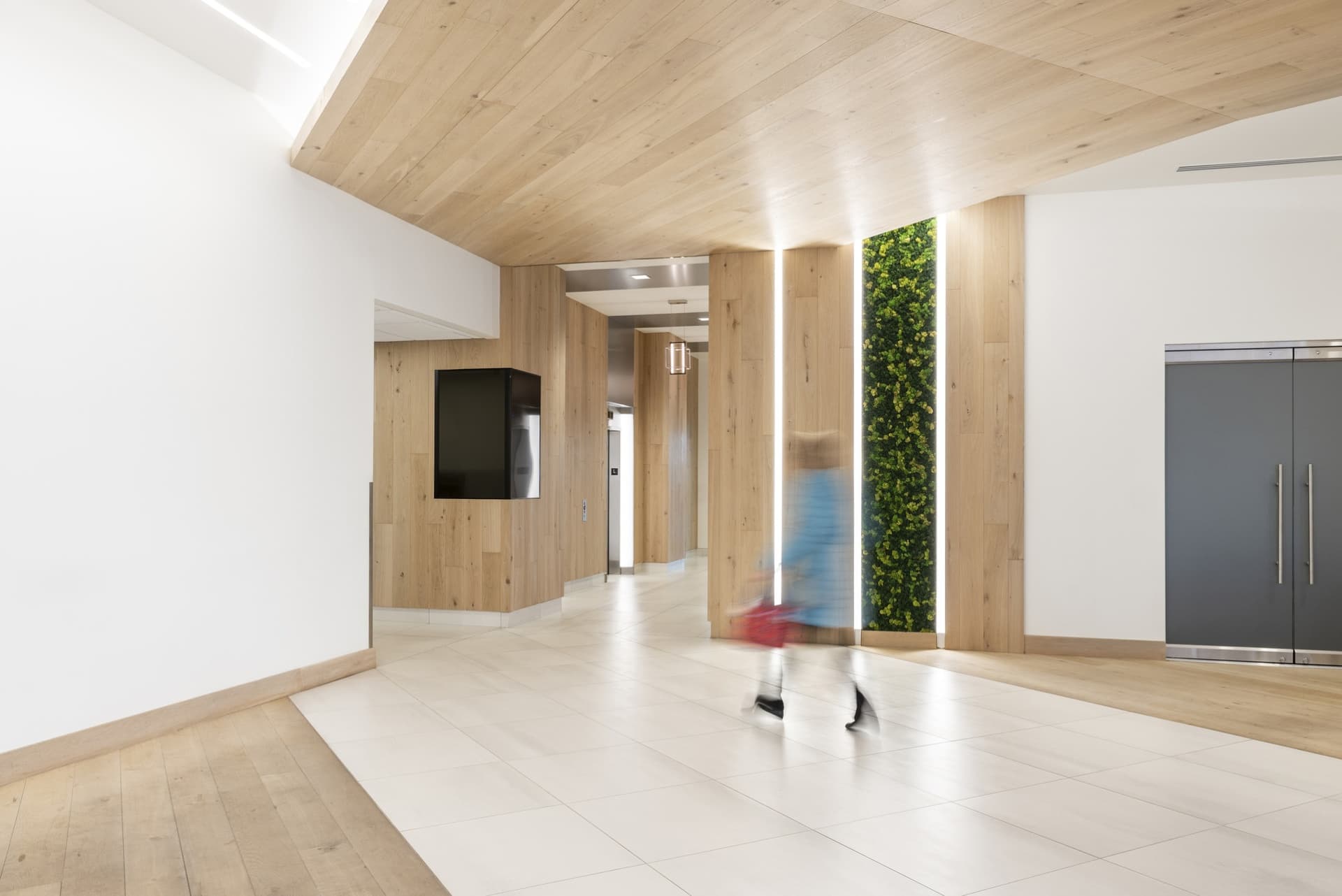Social Hall Lobby / Elevator Corridor Remodel
Salt Lake City
- Catalog No.2626
- ClientCity Creek Reserve
- Area1,590 SF
- Completion2020
As part of the strategy to increase the marketability of the downtown Salt Lake City multi-tenant building, the reimagined the entry and elevator lobbies provides a well-lit fresh modern feel. Our design allows the subtle difference between the white walls and light wood to help brighten the lobby and elevator cab spaces. We contrasted the light colors, adding a display of green moss to form a bold stripe alongside wall lights and wood paneling.
