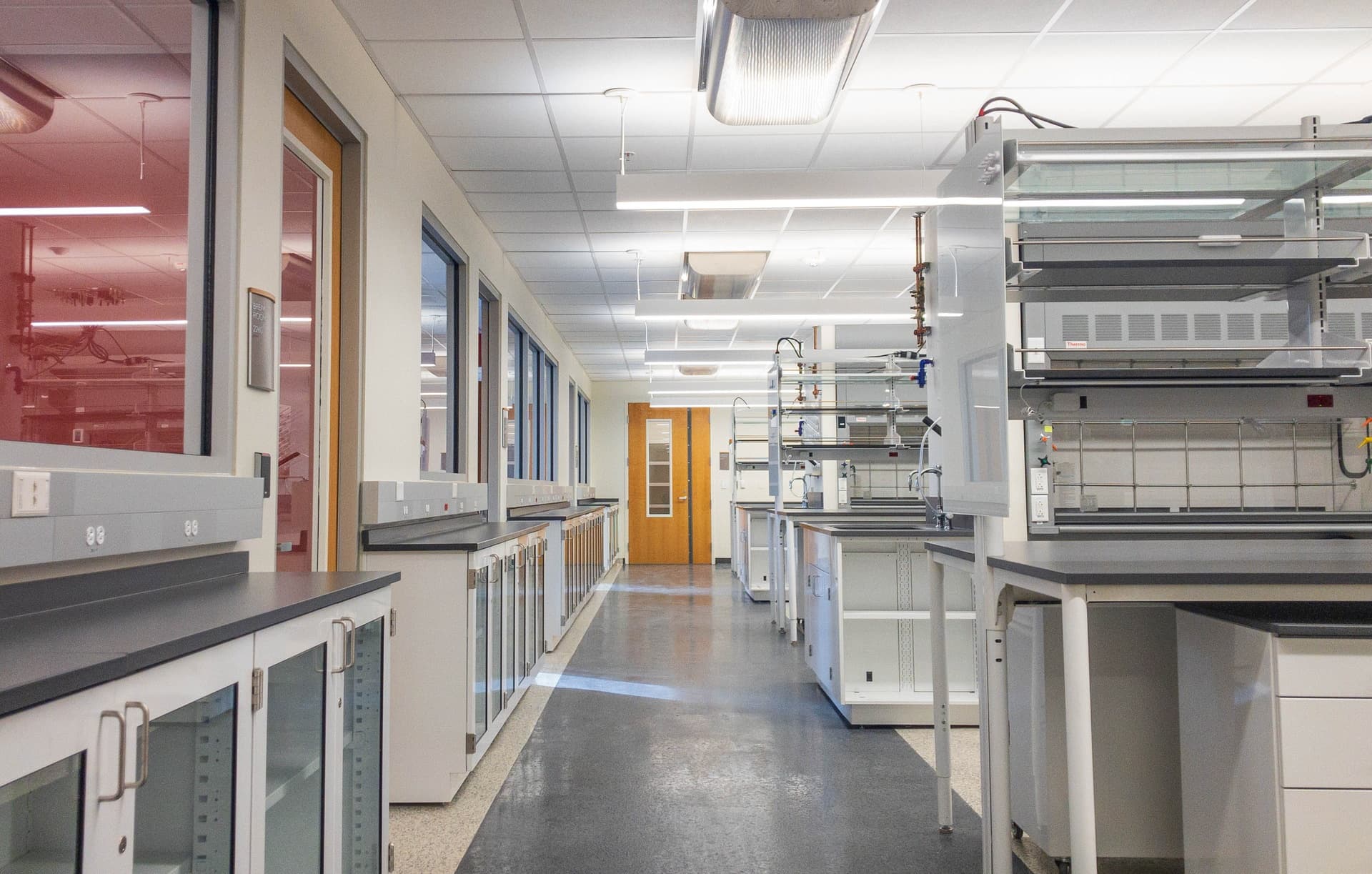Henry Eyring Building Chemistry Building Renovation
Salt Lake City
- Catalog No.2827
- ClientUniversity of Utah
- Area92,000 SF
- CompletionOngoing
The extensive 92,000-square-foot North Tower of the Henry Eyring Chemistry Building (HEB) renovation is unfolding in a carefully planned sequence of nine phases. Transforming HEB into a cutting-edge facility for teaching and chemistry research lab began with our leading a comprehensive facility master plan that meticulously assessed the capacities of the existing architectural, structural, mechanical and electrical infrastructure, The master plan documented the existing conditions and capacities while outlining recommended time frames through a proposed sequencing of design and construction phases and a map detailing the relocation of existing occupants to facilitate the execution of each phase. Our phased design and construction approach ensures that the facility can continue to operate smoothly during the renovation process with minimal disruptions to ongoing activities and services.
