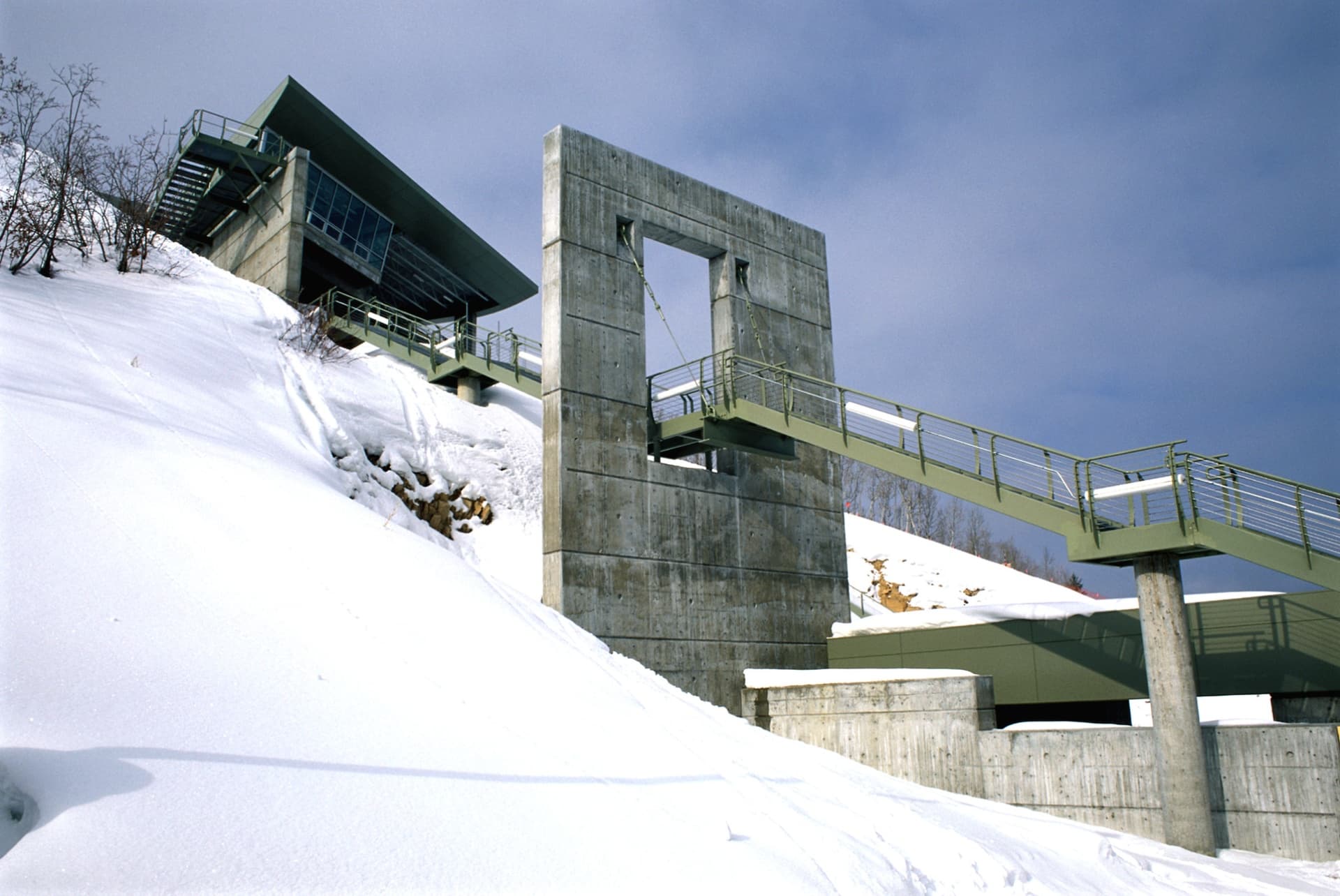Olympic Park Complex
Park City
- Catalog No.0805
- ClientUtah Athletic Foundation
- Completion2001
- Awards
- 2002 AIA Utah Merit Award
Beginning in February of 1997, we worked with the Salk Lake Organizing Committee to develop a Master Plan for the Utah Olympic Park - the site of the 2002 Winter Olympic Venues for ski jumping, bobsled, luge and skeleton. Our planning effort included support facilities for the existing bobsled track and two new ski jumps: a K-90 and K-120. While the Olympics comprised just a 17-day period in 2002, we designed the facilities to provide a permanent state-of-the-art facility for on-going training and future international competitions. Planning for the two jumps included evaluation of the existing topography based on the desire to lower the inrun (the start structure) and the landing hill into the existing grades in order to protect the jumpers from cross winds. The inrun structures are a maximum of eleven feet and a minimum of four feet above grade. The two jumps are in a parallel configuration allowing for the efficiency of common outrun area. The start houses of the two jumps are connected with an elevated steel circulation spine which simplifies access between the two jumps, with a three level, 3200 SF Judges Tower serving both jumps.
