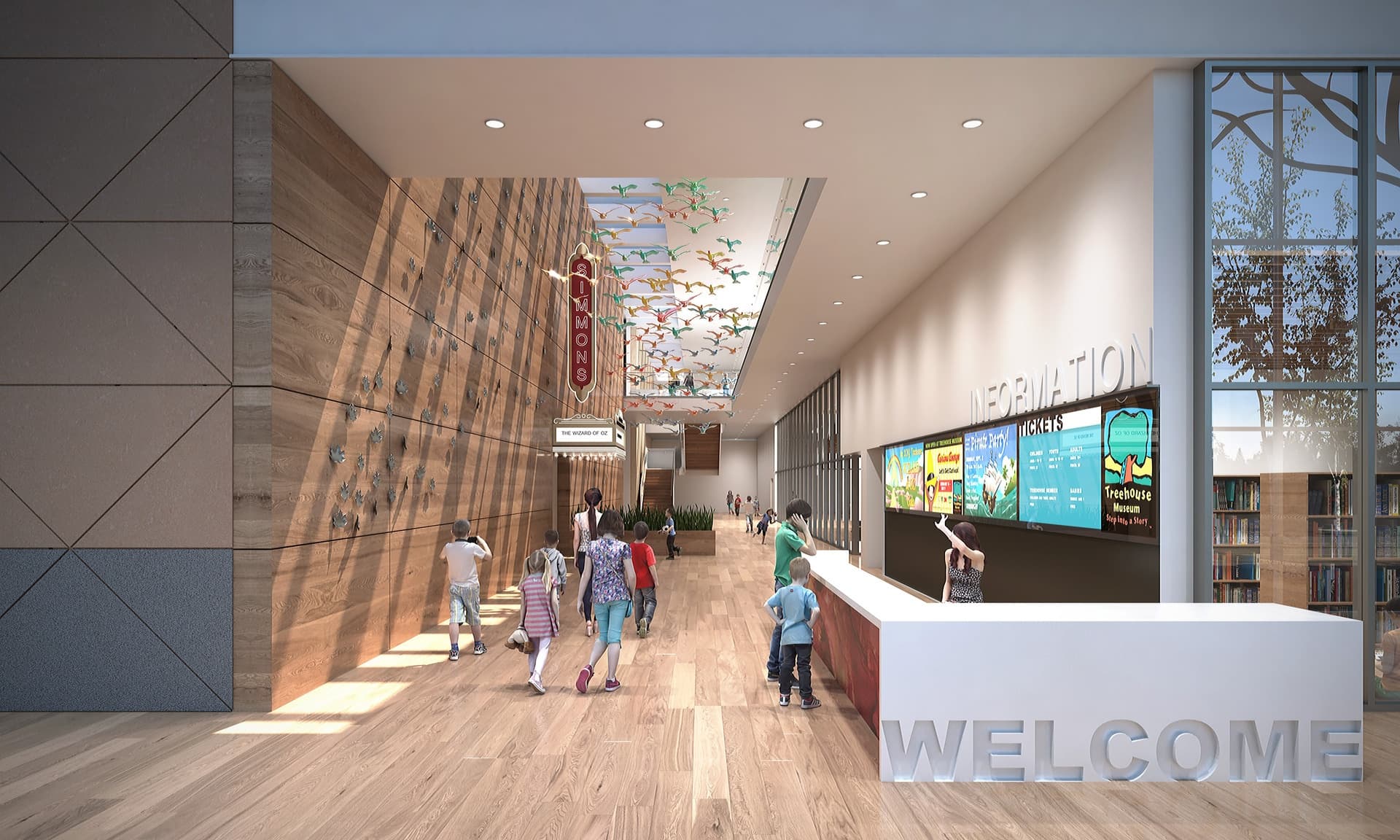Treehouse Museum Study
Ogden
- Catalog No.2945
- ClientTreehouse Museum
- Area45,000 SF
- Completion2019
The design study to expand for the children’s museum while developing a transparent, vibrant, welcoming presence from 22nd Street. Our proposed solution included design redefining the existing entrance to provide larger and more accessible support for the Storybook Theatre on the main level and a new Grand Party room overlooking the lobby and city. The building's second story overhangs and serves as a sheltered walkway along the west length of the building. The glazed lobby facing 22nd street is a transparent and dynamic presence with convenient entrances at each end. The two-story public lobby, which includes space for promoting current and future Treehouse programs, accommodates gatherings for school groups and other visitors prior to entering the museum-proper. It adjoins a double height atrium space that connecting the west side of the existing building to the new two-story exhibit wing.
