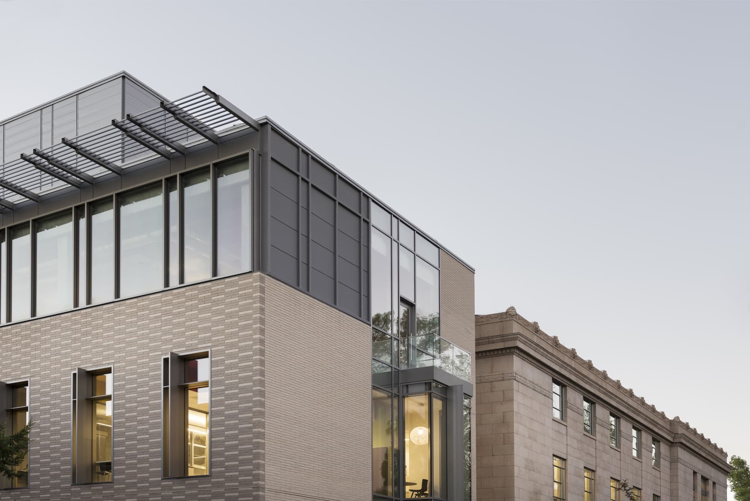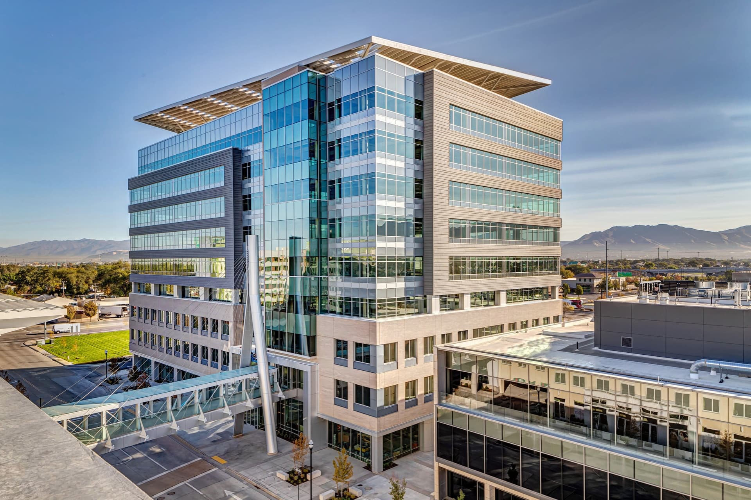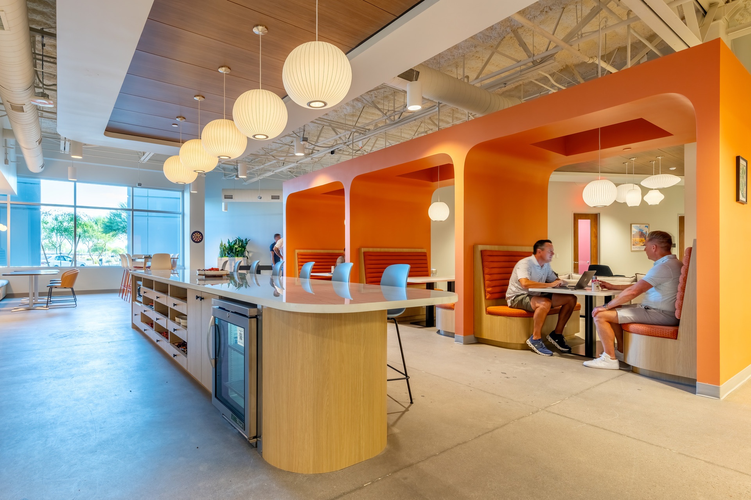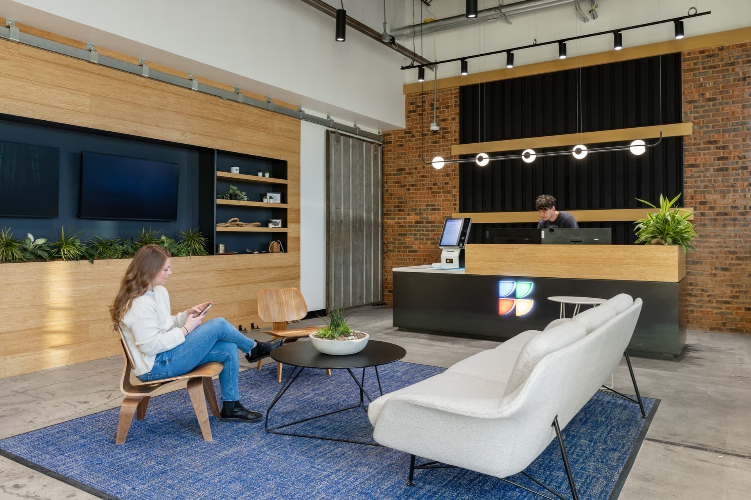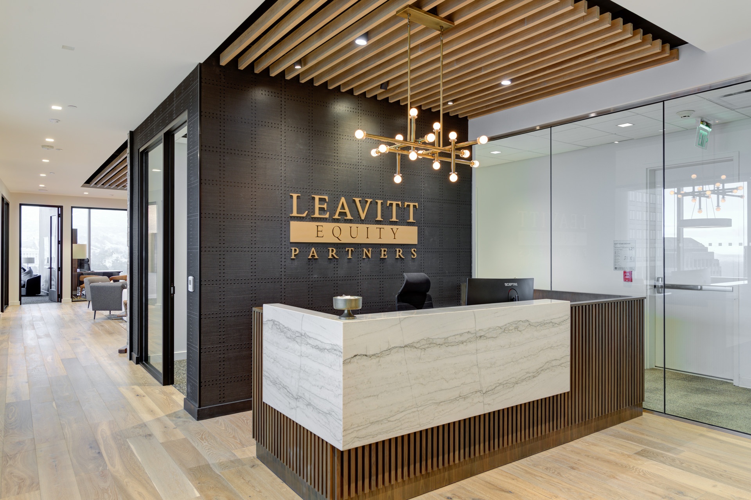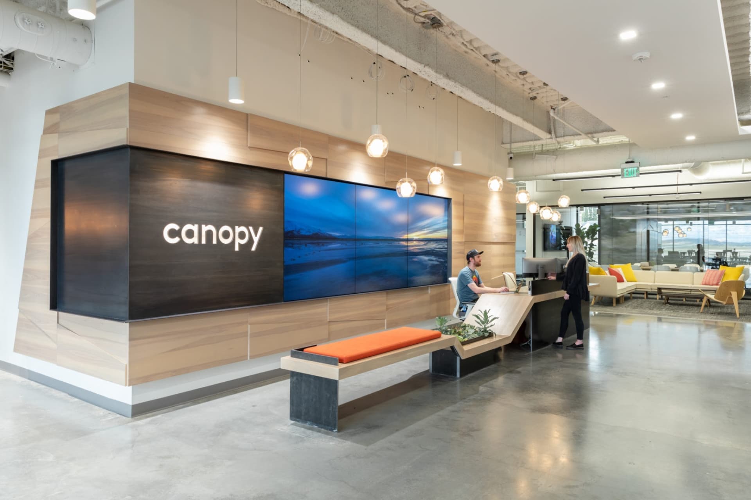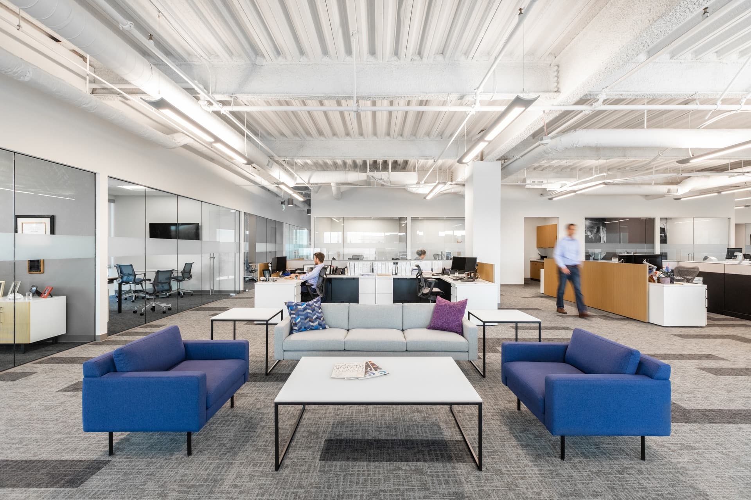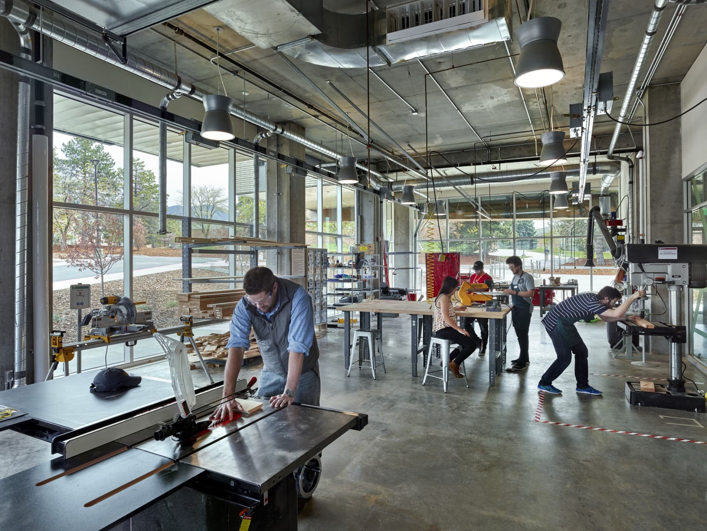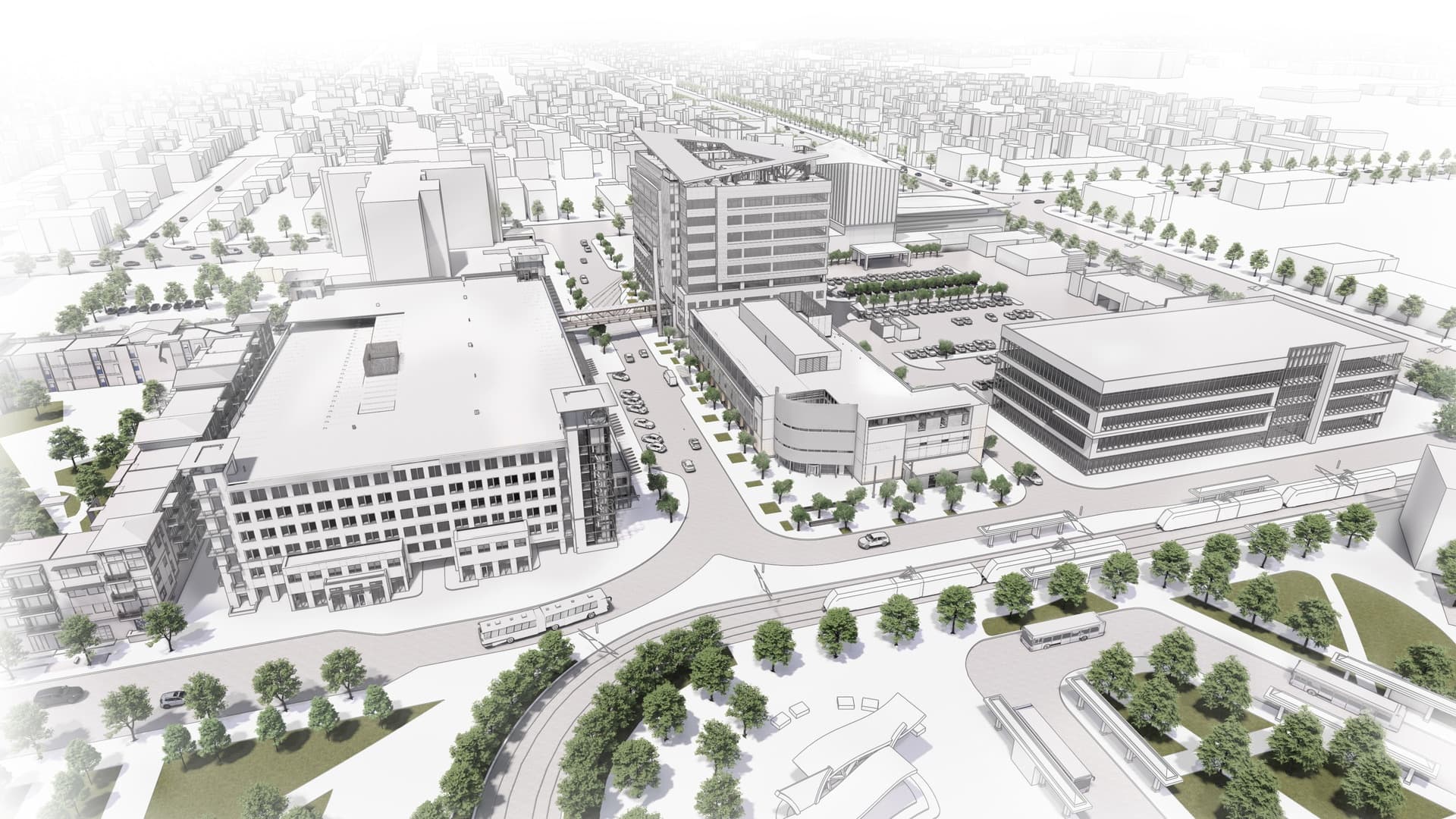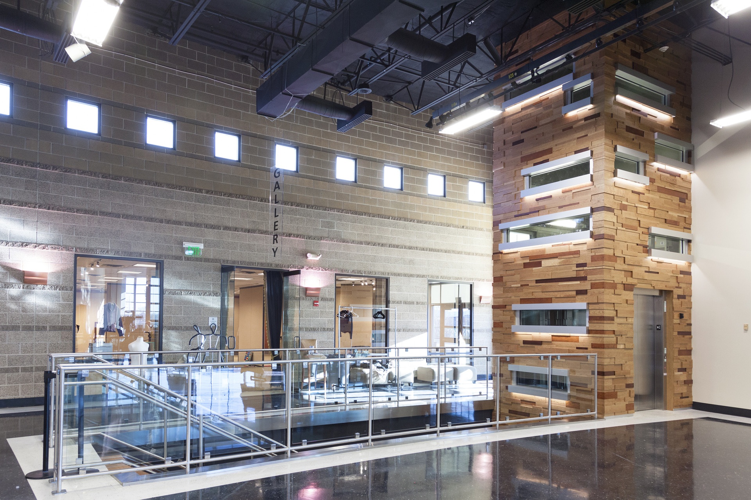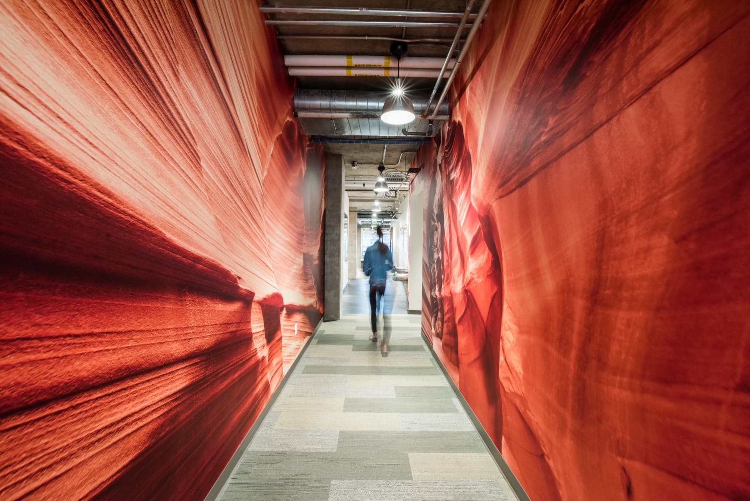Crocker Science Center at the Crocker Science Complex
Salt Lake City
- Catalog No.2566
- ClientUniversity of Utah
- Area123,500 SF
- Completion2019
- Awards
- 2018 AIA Utah Honor Award
- 2018 ACEC Grand Conceptor Award
- 2018 Preservation Utah Honor Award
- 2017 Utah Design and Construction Most Outstanding Project - Renovation/Restoration, Large
- Certifications
- LEED Silver
Located on the southwest corner of the University of Utah’s historic Presidents Circle, the Crocker Science Center is the physical gateway to the university proper. EDA worked creatively to design a sensitive adaptation and expansion of the neoclassical library (constructed in 1935) and facilitate an exciting, collaborative environment for cutting-edge knowledge creation.
Our design supports the College of Science’s new science curriculum and delivery system with an innovative project and team-based approach to science pedagogy. Visual openness, blurred lab group boundaries, shared instrumentation and diverse social settings all inspire science and technology transfer, expanding scientific expertise beyond the traditions of respective disciplines. Visual openness, blurred lab group boundaries, shared instrumentation and diverse social settings all serve to inspire science and technology transfer – expanding scientific expertise beyond the traditions of respective disciplines. All teaching laboratories in the building are highly advanced and connected to group discussion areas in order to accommodate a wide-range of teaching styles and activities.
Fairbourne Station Office Tower
West Valley City
- Catalog No.3339
- ClientWasatch Properties
- Area243,460 SF
- Completion2020
- Awards
- 2021 ENR Mountain States Best Projects Merit - Office/Retail/Mixed-Use Development
Positioned in the heart of West Valley City’s new urban core, the Fairbourne Station Office Tower is designed to attract local and national businesses due to its customizable tenant spaces and proximity to the airport, highways and mass transit. The tower’s skyline-defining solar array serves as both a striking design feature and functional power source, with 698 panels capable of providing an estimated annual production of 330,000 kWh.
A sleek facade of brick, metal panels and glass curtain walls enhance the building’s modern aesthetic, while the cherry wood veneer lobby, polished concrete floors and etched glass panels add to its refined interior. As a central hub of West Valley City's Redevelopment Plan, the tower sets architectural standards for future developments.
Google Fiber - Mesa
Mesa
- Catalog No.3410
- ClientGoogle Fiber
- Area9,100 SF
- Completion2024
Balancing functional, technological and corporate requirements with the unique character and culture of the Mesa region. The use of breeze block, desert-inspired color palettes and textures alongside nods to Frank Lloyd Wright’s regional architectural influence ground the space in its Arizona context. Unique signage and artwork contribute to the space’s vibrant and welcoming atmosphere, including our collaboration with a local artist to create a custom, large-scale desert scene mural. The space itself supports the daily operations of Google Fiber's Mesa team while accommodating visiting executives and board members with flexible meeting areas and executive-level amenities.
Google Fiber - Salt Lake City
Salt Lake City
- Catalog No.3068
- ClientGoogle Fiber, Inc.
- Area13,548 SF
- Completion2022
Our design team transformed an aging industrial warehouse into a bright, welcoming and highly functional workspace for Google Fiber’s Salt Lake City offices. Working alongside Google Fiber from ideation to implementation, the space’s flexible work environments allow employees to choose how and where they work best — with options from heads-down work areas to several spaces for collaborative group work. Our design celebrates the building’s unique industrial character and history throughout with elements such as exposed trusses, beams and ducting as well as using a decommissioned ceiling crane and salvaged metal door serve as eye-catching accent pieces.
AES Clean Energy
Salt Lake City
- Catalog No.2697
- ClientAES Clean Energy
- Area31,885
- Completion2023
Applying a budget-conscious design strategy, we completely transformed the decades-old corporate office space. To accomplish the transformation, we minimized structural or mechanical changes while focusing on upscale finishes and energy upgrades. Program elements include a 24-hour control room, gathering spaces for meetings and collaboration and office spaces equipped for remote and in-person work.
Leavitt Equity Partners
Salt Lake City
- Catalog No.3198
- ClientLeavitt Equity Partners
- Area4,343 SF
- Completion2022
Providing a unified, collaborative office environment our design balances contemporary aesthetics with a timeless, professional feel. The carefully curated space reflects the firm’s distinguished identity while fostering functionality and comfort. Our blend of modern workplace strategies with high-end design details resulted in a office that enhances day-to-day operations while reinforcing Leavitt Equity Partners’ commitment to professionalism, innovation, and employee well-being.
Canopy Tax
Lehi
- Catalog No.2583
- ClientCanopy Tax
- Area88,876 SF
- Completion2019
- Awards
- 2020 IIDA - Intermountain BEST on a Budget
Canopy Tax is a collaborative open office with a multitude of breakout spaces and phenomenal valley views. The spacious main areas allow teams to meet in private or bounce ideas off other team members they happen to run into.
Weave Headquarters
Lehi
- Catalog No.2521
- ClientWeave
- Area40,480 SF
- Completion2018
A leading developer of dental office software, the Weave Headquarters space serves as a recruiting tool to attract quality employees and talented young leaders with a creative, collaborative and exciting space. Meeting the constraints of a tight, “turnkey,” building owner driven budget, our design provides secure work areas within an open, energetic environment. Amenities include a Swag Store, Zen Den, Library and an employee Hair Salon. Our central stair design and orientation creates a focal point and is a significant conduit connecting the company’s amenity spaces with the upper-floor team members.
Tata Chemicals
Sandy
- Catalog No.2578
- ClientTata Chemicals
- Area9,933 SF
- Completion2018
As part of a cross-country move from New Jersey to Sandy Utah, resulting a relocation of most its employees, Tata Chemicals’ concerns included providing employees an office space where they enjoyed working. EDA delivered such a space with our sophisticated, transparent and collaborative office design. Our strategic use of glazing achieves a feeling of openness and transparency throughout provides a connection to the outside while accommodating privacy and functional requirements. Encouraging collaboration and company socialization, an open break room with custom benching promotes informal meetings. Additional meeting spaces throughout the open office further encourage employee engagement and collaboration. Connecting the spaces to Tata’s mining of the mineral Trona, elements and images representing Tata Chemical’s mining heritage serve as subtle and obvious ways to reinforce the culture, brand and distinct history.
Lassonde Studios
Salt Lake City
- Catalog No.2353
- ClientDavid Eccles School Of Business, University Of Utah
- Area161,000 SF
- Completion2016
- Awards
- 2019 ASID Outcome of Design Award
- 2018 ACUI Facility Design Award
- 2017 IIDA - Intermountain BEST – Learn
- 2017 SXSWedu Learn X Design Awards
- Certifications
- LEED Gold
EDA collaborated with Cannon Design to design a nationally-acclaimed transformational, educational live-work experience for student entrepreneurs, innovators and creators at the University of Utah. The LEED Gold design expresses and encourages the live-work entrepreneurial spirit through solutions such as the 20,000 SF Neeleman Hangar innovation space on the ground floor, 15,000 SF of garage-style “maker” spaces on all five levels and a variety of housing options for its 400 student residents. The solution, inspired by the turn-of-the-century converted industrial spaces, includes a building’s flexible grid system allows the University to reconfigure rooms and expand the innovation hangar as students’ needs change. The space enables entrepreneurship, facilitating connection between students of different disciplines to collaborate on products and companies throughout their residence.
Fairbourne Station Mixed Use Master Plan
West Valley City
- Catalog No.2435
- ClientWest Valley City, Wasatch Commercial Management
- Area15 ac
- Completion2020
We led a group of stakeholders to develop a cohesive urban design vision and development strategy to master plan Fairbourne Station, West Valley City's evolving mixed-use downtown district. Located on a compact 15 ace urban site with adjacencies to City Hall and West Valley Central Station TRAX stop the focus included developing a services and amenity rich walkable District. The overall vision clusters high density residential, hospitality, retail, several civic and municipal services, clinical and medical offices and class A commercial office space around community green space.
As part of the over $80 M buildout of the master plan's phase 1, we worked with the City and developer to design and construct the Police Department, Fairbourne Station Office Tower and the District's parking garage.
Utah Cultural Celebration Center
West Valley City
- Catalog No.2265
- ClientWest Valley City
- Area28,000 SF
- Completion2017
The two-level expansion and renovation serves the multi-cultural needs of groups throughout its community and features an archival quality storage space that meets the requirements of Smithsonian Art Museum traveling exhibits. Our design accommodates the City’s desired programming needs to host performing art shows, K-12 arts education programs conferences and concert as well as conventions, trade shows and food festivals.
Maverik Headquarters
Salt Lake City
- Catalog No.2297
- ClientMaverik
- Area43,000 SF
- Completion2016
- Awards
- 2017 IIDA - Intermountain BEST Award - Workplace Over 15,000 SF
Our team applied a proven design concept from a successful chain of regional convenience stores and translating that into an appropriate interpretation for a corporate office environment. Our use creative materials and space planning resulted in a playful, professional design that abstracts company values. Our approach captured the adventurous spirit and connectivity to outdoor activities shared among Maverik's employees.
