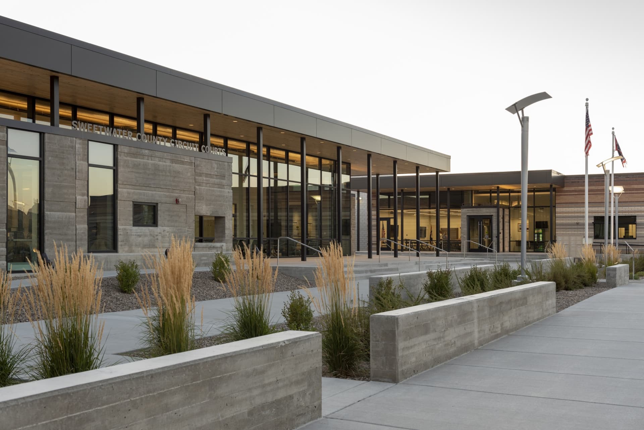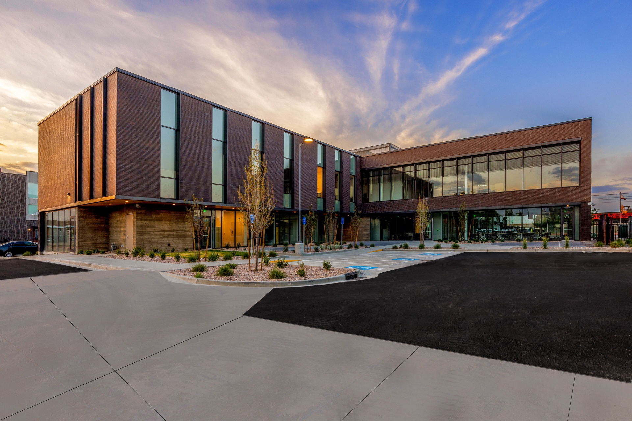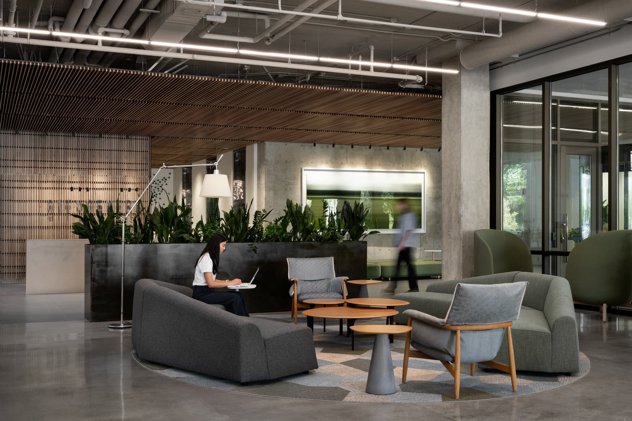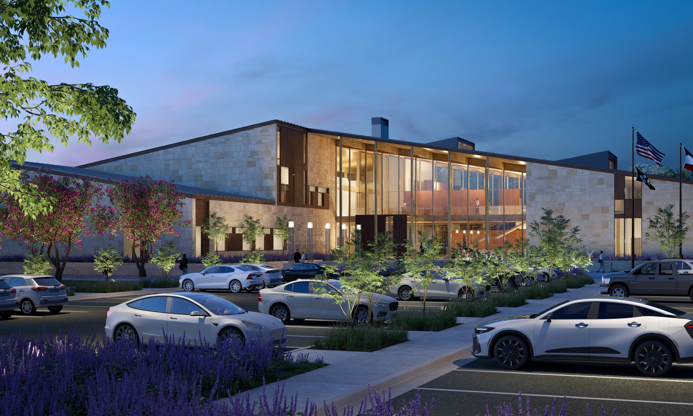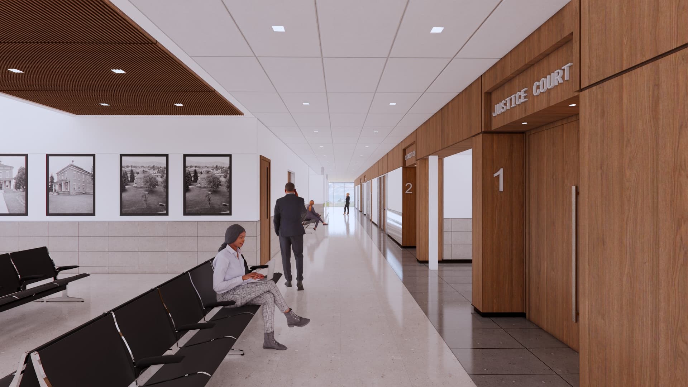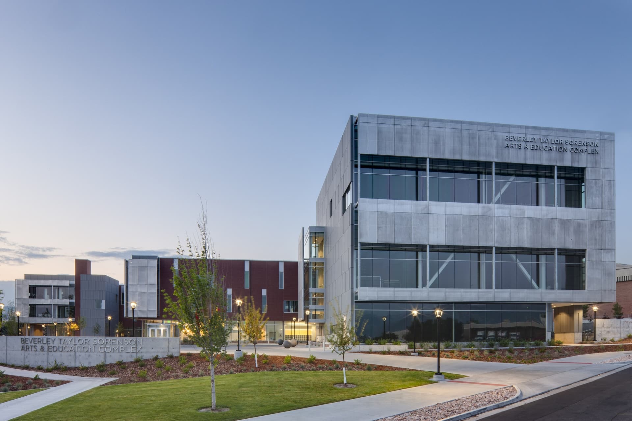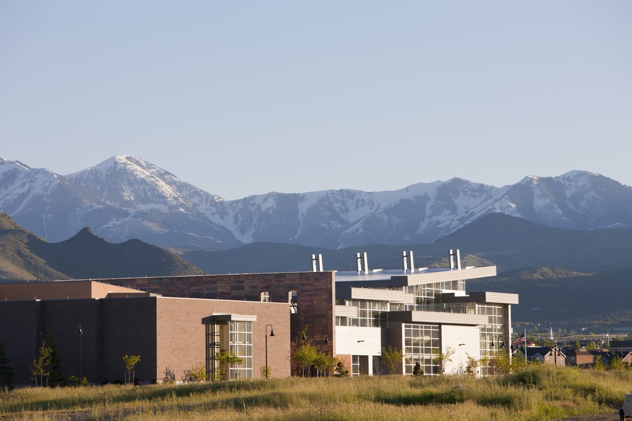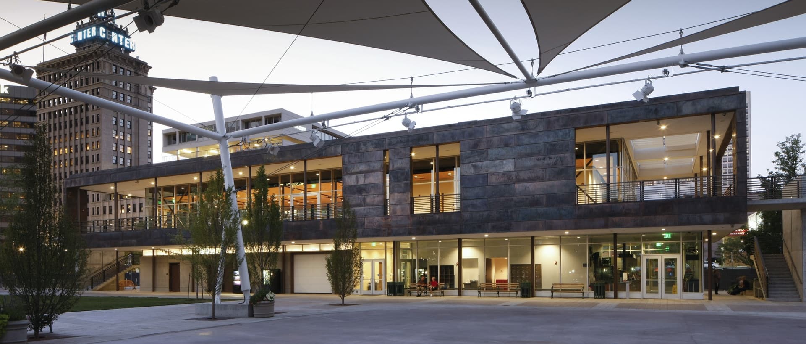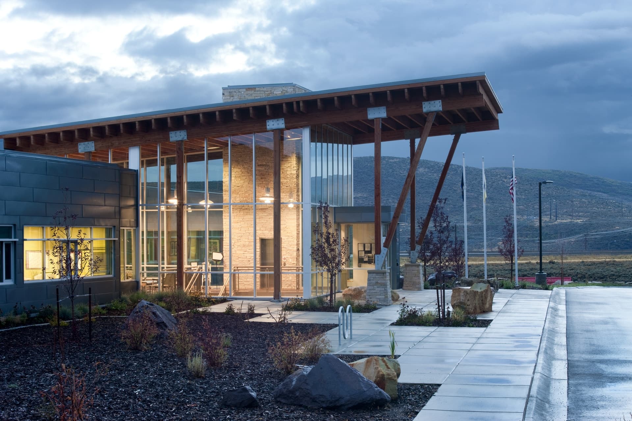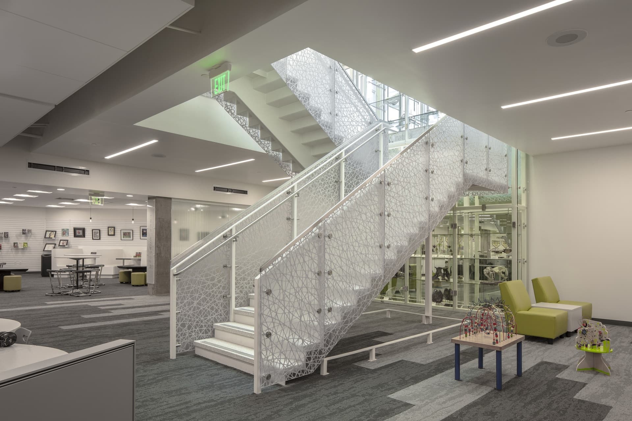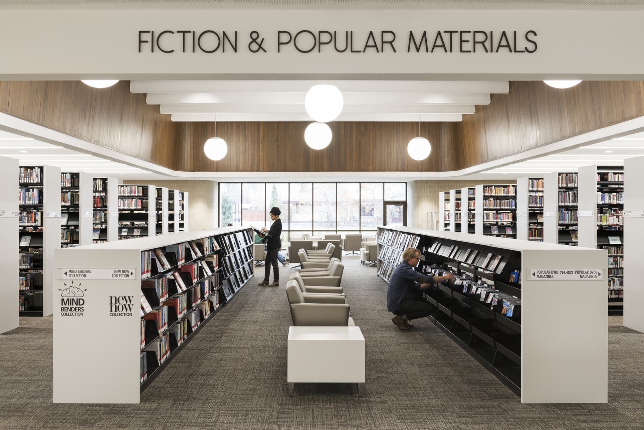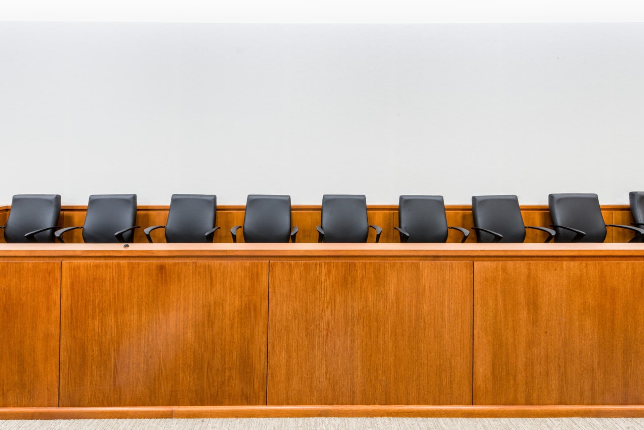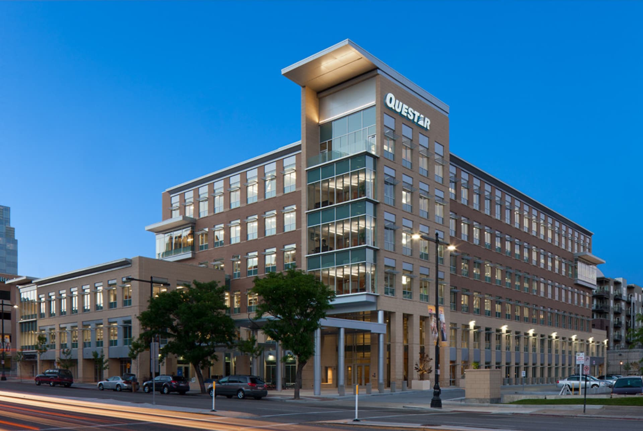Sweetwater County Justice Complex
Green River
- Catalog No.2574
- ClientSweetwater County
- Area55,474 SF
- Completion2018
- Awards
- 2020 AIA National Justice Facilities Review
- 2020 IIDA - Intermountain BEST - Serve
Fulfilling current and long-term County needs, we developed a Judicial Facilities Needs Assessment and a Judicial Facilities Master Development Plan for Sweetwater County. The resulting Phase I Justice Center co-locates and centralizes several public safety and justice agencies in one place, significantly improving the efficiency, convenience, safety and security of the County’s justice services while creating a distinct civic landmark.
Our design reinforces Sweetwater's community identity by drawing on the unique geology, local resources and cultural history of Southwest Wyoming. Through its locally sourced materials and native vegetation, the building embraces its context and the beauty of the Green River canyon. Bricks of different hues echo the striations of the surrounding buttes, while reused snow fence boards lend concrete walls a rustic texture. Deep reveals in the walls refer to the ongoing process of erosion found throughout the landscape. Inside the courtrooms, beetle-kill pine panels and millwork orient focus on the judge, witness stand and lectern.
Stacy Witbeck - Salt Lake City Operations and Training Center
Salt Lake City
- Catalog No.3163
- ClientStacy Witbeck, Inc
- Area40,800 SF
- Completion2024
- Certifications
- LEED Gold
Fulfilling the company’s need for a local office and regional corporate training center, the building program balanced the space needs between individual and collective working habits and spaces for large training and conference room settings. LEED Gold Certified, the striking L-shaped design extends to both street fronts, enlivening the pedestrian experience and setting a precedent for transit-oriented design along the rapidly growing North Temple corridor. Located adjacent to the TRAX stop that connects Utah’s two largest cities to the airport, the building encourages local employees and out-of-town staff to commute via public transportation.
City Center I
Salt Lake City
- Catalog No.2654
- ClientUnico Properties
- Area33,000 SF
- Completion2021
Working with the client to reintroduce the existing building as an integral and welcoming part of downtown, the reimagined public space provides a top-tier tenant experience with amenities more akin to hospitality than a typical commercial environment. Utilizing the existing structure and capitalizing on unused space, our design incorporates modern forms, a natural color palate and natural wood screening elements that soften – without detracting from – the purposefully exposed concrete. Our design includes a new, multi-functional courtyard with fire pit, seating options and dramatic wall mural and a re-energized fourth-floor balcony.
Wasatch County Administrative Building
Heber, UT
- Catalog No.3482
- ClientWasatch County
- Area62,000 SF
Currently in design, Wasatch County’s new Administration Building brings departments and the public together in a civic space rooted in clarity, sustainability and connection. The purpose-built facility consolidates County services and the Council Chambers with intuitive wayfinding and thoughtful adjacencies that streamline public access while supporting staff collaboration. Warm materials, natural light and distinct circulation paths elevate the visitor experience. Designed to meet the AIA 2030 Challenge, the building features a Mass Timber structure, high-performance envelope and energy-efficient ground source heat pump system -- a future-ready design that reflects Wasatch County’s commitment to service and stewardship.
Wasatch County Courts Expansion
Heber
- Catalog No.3427
- ClientWasatch County
- Area29,700 SF
- Completion2026
We are leading the process for County and State entities to be housed within a new facility. As part of developing a the design for an addition and remodeled space that considers the work style of each entity, we invested the time needed to engage and listen to each department and communicate our design in an easy to understand manner.
Beverley Taylor Sorenson Arts and Education Complex
Salt Lake City
- Catalog No.2184
- ClientUniversity of Utah
- Area115,000 SF
- Completion2014
- Awards
- 2014 AIA Utah Honor Award
- 2014 ENR Mountain States Best Higher Education Project
- Certifications
- LEED Silver
The state-of-the-art teaching facility houses the University of Utah’s College of Education, the Tanner Dance Program and College of Fine Arts. Additionally it features a new collaborative research area and new faculty and administrative offices for the College of Education. The space promotes cross-disciplinary collaboration through a well-conceived dynamic framework for bringing people together in a vibrant and inspiring setting. A single circulation spine connects the building’s entrances and public gathering areas, resulting in an internal "street" supporting meeting, socializing, dining and studying. Transparent to both indoor and outdoor activities, the street’s walls expose a vibrant culture of shared community.
The design was informed by the University’s Climate Action Plan and – through careful planning and design -- achieves over 40 percent savings on energy usage over typical facilities of its kind. Alongside classrooms and offices, the facility's spaces include rehearsal studios, rehearsal/performance space, visual arts studios, costume design and fabrication shop, technology-supported classroom spaces and large multipurpose/lecture space.
Spec Office Building Study
Lehi
- Catalog No.2907
- ClientConfidential
- Area186,000 SF
- Completion2020
This core-and-shell office building design capitalized on our long history corporate space and architectural design. We provided the developer high-quality office space, ample flexibility to future tenants and an adaptable floor plate and core designed to balance occupant comfort with energy efficiency. The optimized the glass-to-core dimension maximize natural daylighting, including locating the fitness center on the building’s exterior instead burying it in middle to create an amenity tenants would enjoy using. The highly efficient core layout allowed us to create a generous 2-story entry lobby to elevate the first impression for all who enter.
J.L. Sorenson Recreation Center
Herriman
- Catalog No.1668
- ClientSalt Lake County
- Area107,000 SF
- Completion2011
- Awards
- 2011 ENR Mountain States Best Green Project
- Certifications
- LEED Gold
The flagship recreation facility anchors a public plaza shared with the EDA-designed Herriman Library. Serving the diverse needs of three growing cities, our design derived from the vision and needs identified through close collaboration with Salt Lake County, Herriman City, Community Citizens and Local School District and public open houses. The result is a state-of-the-art recreation center designed around sustainable strategies and meaningful locally-sourced materials such as copper clad metal composite panel feature walls blended with aluminum composite panels. At its opening, the LEED Gold center was the County's largest, most energy efficient recreation facility. Inviting natural light in and providing a sense of visual connection and safety our design features numerous large exterior and interior windows.
John W. Gallivan Plaza Center and Ice Rink
Salt Lake City
- Catalog No.2186
- ClientRedevelopment Agency (RDA) of Salt Lake City
- Area21,584 SF
- Completion2014
- Awards
- 2012 AIA Utah Merit Award
- 2012 IIDA - Intermountain BEST - Play
- 2012 Downtown Alliance Achievement Award
- Certifications
- LEED Gold
As Salt Lake City’s living room, John W. Gallivan Plaza supports a wide range of activities and events, including the Twilight Concert Series, winter ice skating, and arts and food festivals. WE have developed a number of design solutions at Gallivan over the course of nearly three decades. Among these are a set of retail shops along Gallivan Avenue, the current amphitheater and ice sheet, and the 21,000 square foot event center/ice support building that won a 2012 AIA Utah Merit Award.
The event space represents the capstone of the Gallivan Center master plan. Built on top the existing Gallivan Center parking, the event space creates a sense of enclosure for the park. Composed of a steel frame, copper paneling, and cast-in-place and pre-cast concrete, it presents a warm and enduring face while honoring the region's long mining history. The building’s lower floor provides support for the ice sheet and the amphitheater. Ringed by balconies its second story expands the center’s conference and special event capabilities. A planted roof positively contributes to the park’s aesthetics when viewed from surrounding buildings.
Summit County Health Services
Park City
- Catalog No.1192
- ClientSummit County
- Area25,000 SF
- Completion2007
We approached the design with the philosophy that those working to promote community health should experience a healthy work environment themselves. Our “healthy building” maximizes natural daylight in working spaces while ensuring energy efficiency through passive solar orientation, draft-resistant construction and a geothermal heat pump. The "100 Mile Building" is built from locally sourced materials such as Browns Canyon stone, local Zinc panels and local timber. The Center houses the County Health Department and provides space for the People’s Health Clinic - a non-profit organization that offers basic health services to uninsured residents.
Weber County Library North Branch
Ogden
- Catalog No.2567
- ClientWeber County Library System
- Area21,625 SF
- Completion2019
Following a successful bond campaign, our process to identify opportunities for improvements involved a a rigorous evaluation of systems and resources. Our process included engaging in collaborative community and user input to uncover everyday users needs to arrive at consensus between the County and the City of North Ogden. The resulting solution doubled the library's program space while providing an updated front entry and new rear entry and façade.
The new spaces within opens up to and welcomes constituents into a an entirely refreshed and modern presence.
Weber County Main Library Historic Restoration
Ogden
- Catalog No.2135
- ClientWeber County Library System
- Area55,680 SF
- Completion2019
- Awards
- 2019 Library Journal Magazine New Landmark Libraries - Honorable Mention
- 2019 Preservation Utah Heritage Award
Seamlessly marrying the contrasting needs of a library in the digital age and the preservation of a gem of mid-century modernist architecture, this transformation updated the library while positioning it for inclusion on the National Register of Historic Places. Recognizing its architectural and community significance, we engaged extensively with Ogden's residents, leaders and library staff throughout the design process. The resulting design led to a thirty percent increase in publicly accessible spaces and modern technology and building systems. The dual-focused the design efforts developed a facility that functions as a repository of books and provides community access to multi-media resources.
In addition to the traditional book stacks and reading areas, the renovated library features interdisciplinary spaces to house dedicated science, technology, engineering, arts and math (STEAM) education-focused spaces. Developed due to needs expressed by the client and community, these community spaces include maker spaces for functions such as film making, general arts studio and small theaters to accommodate readings and music recitals and performances.
As part of preserving the historical integrity, all the original walnut paneling was preserved; most of which was protected in place and carefully refinished. The special collections room in the basement, outfitted with rose wood paneling, was protected through abatement, demolition and new construction phases. The design introduced a new plaza connecting the library to its natural surroundings and incorporated contextually sensitive architectural elements such as new entries and windows to foster community engagement.
Third District Civil Court Room Remodel
Park City
- Catalog No.2216
- ClientSummit County
- Area22,000 SF
- Completion2014
Providing the State Courts space within the existing court facility led to the development of a third courtroom without the need for an addition on to the existing facility. The streamlined civil courtroom space was provided by digitizing active and inactive records and remodeling the associated high density filing rooms and clerical area.
Questar Headquarters
Salt Lake City
- Catalog No.1578
- ClientDominion Energy (formerly Questar)
- Area170,000
- Completion2012
- Certifications
- LEED Gold
Working closely with natural gas service supplier Questar (now Dominion Energy), we evaluated the headquarters facility to assess its optimal space needs. Our evaluation led to the company relocating its headquarters to a 170,000 SF space, resulting in a twenty percent reduction in leased space. Our office-space design provides a single, purpose-built headquarters that effectively marries four separate entities – gas, pipeline, Wexpro, corporate – under a single unifying Questar brand. Through a series of workplace strategy sessions, we arrived at a common set of design rules for the office environment to reflect its corporate culture. Using abstract natural gas branding images subtly reinforced the Questar culture. By providing common amenity spaces serving all four entities the environment enhances the work place culture and promotes the attraction and retention of high quality staff.
