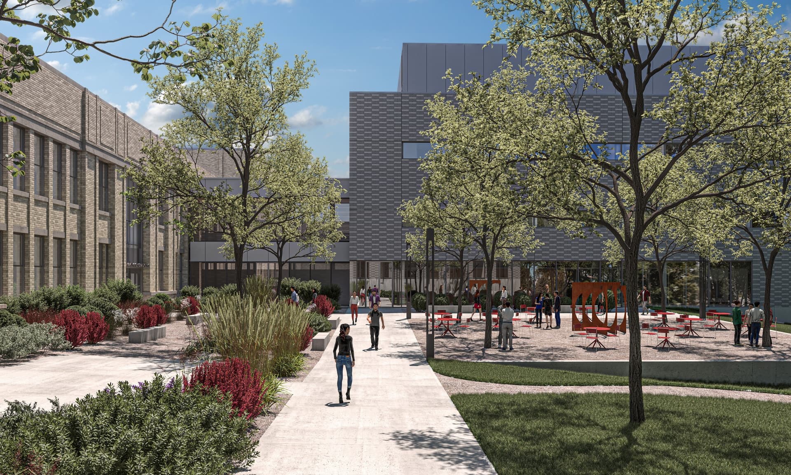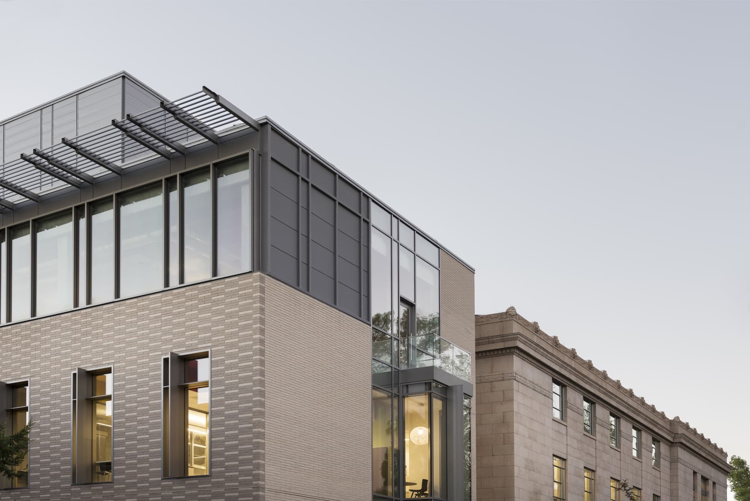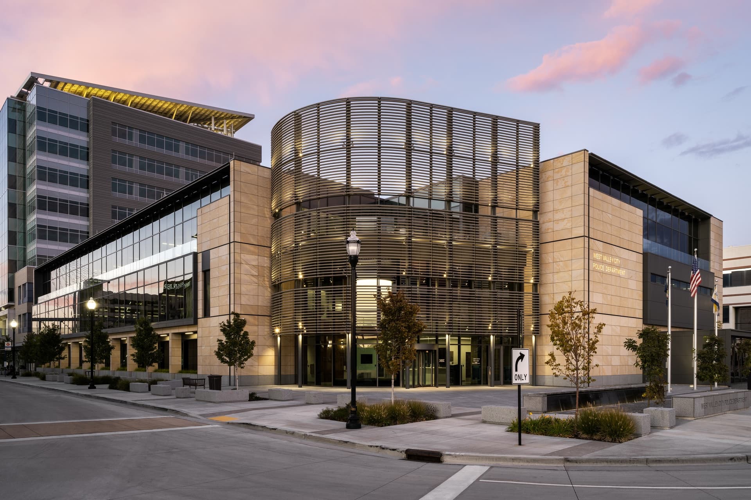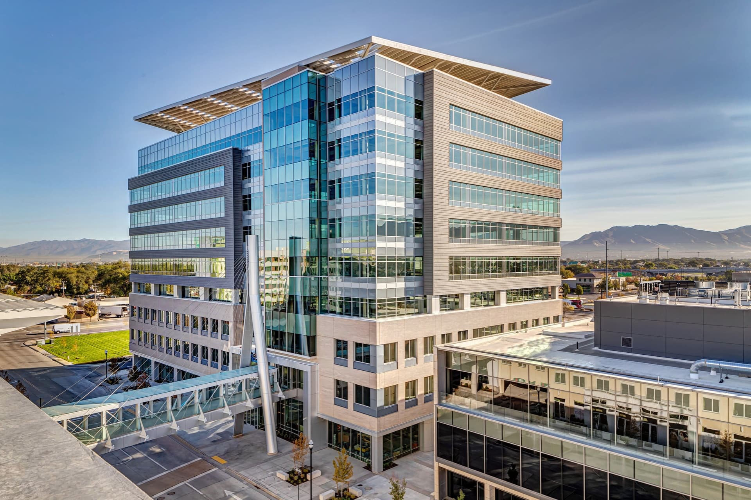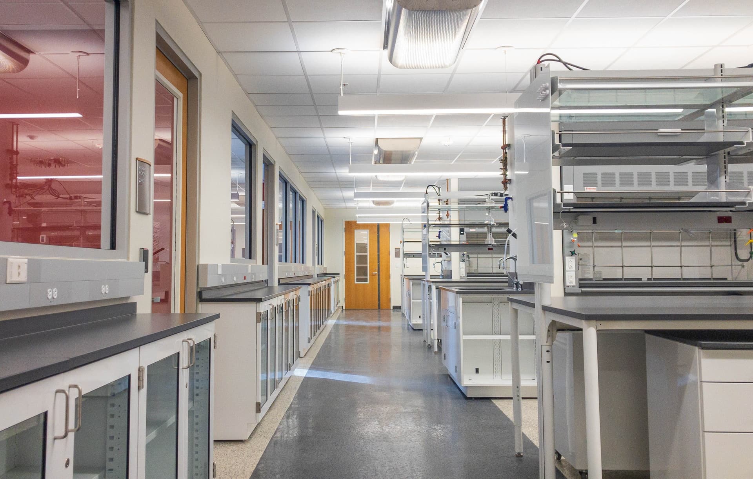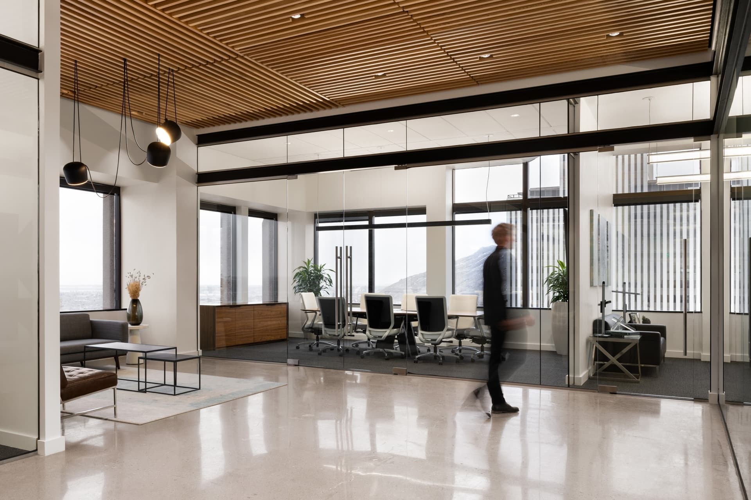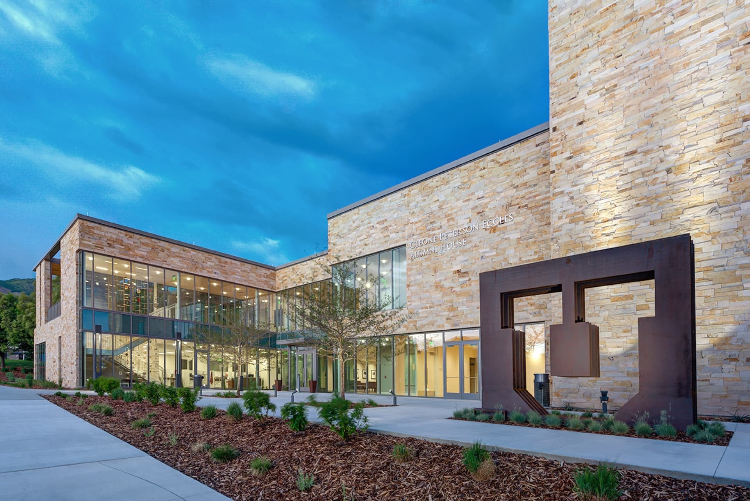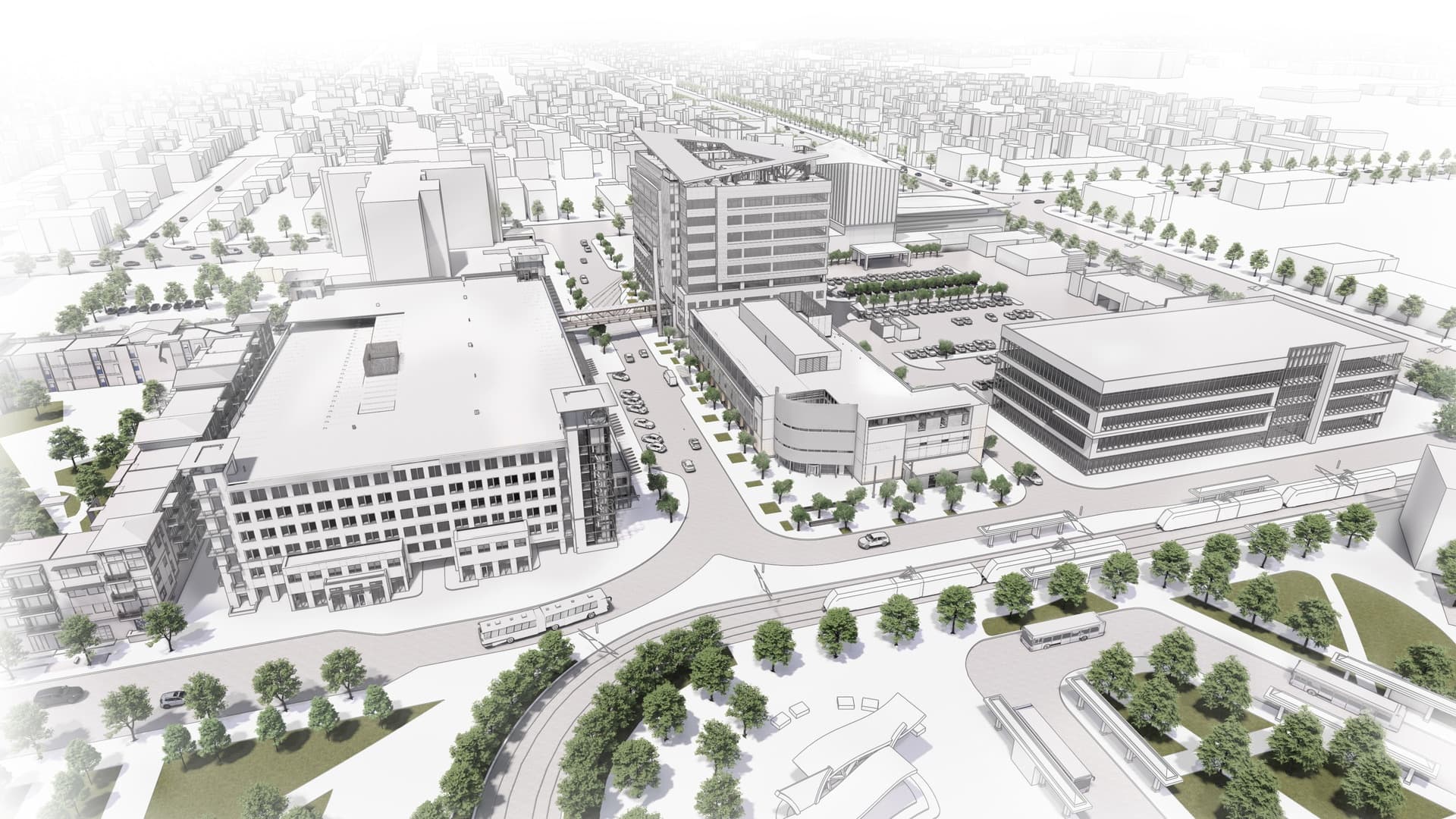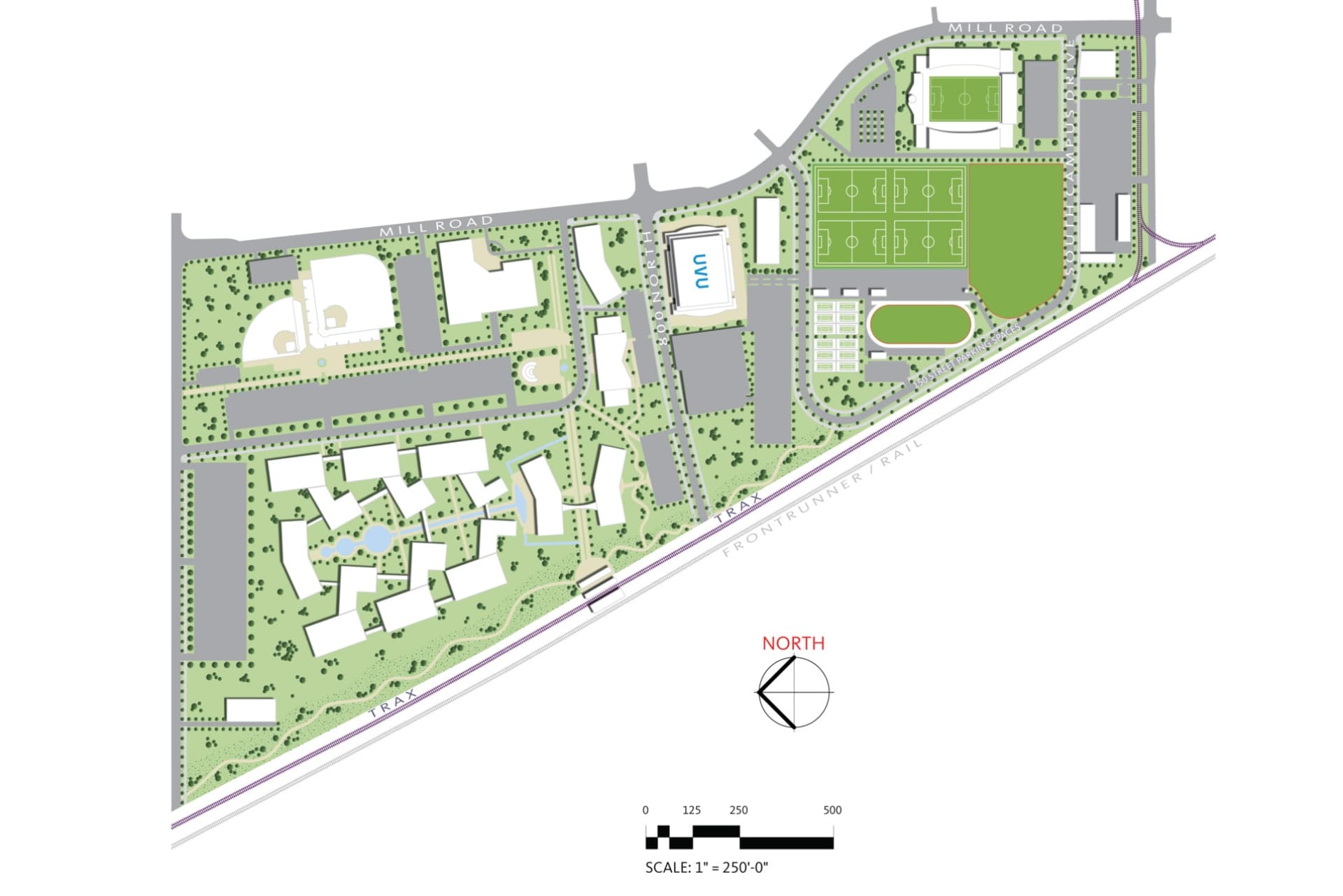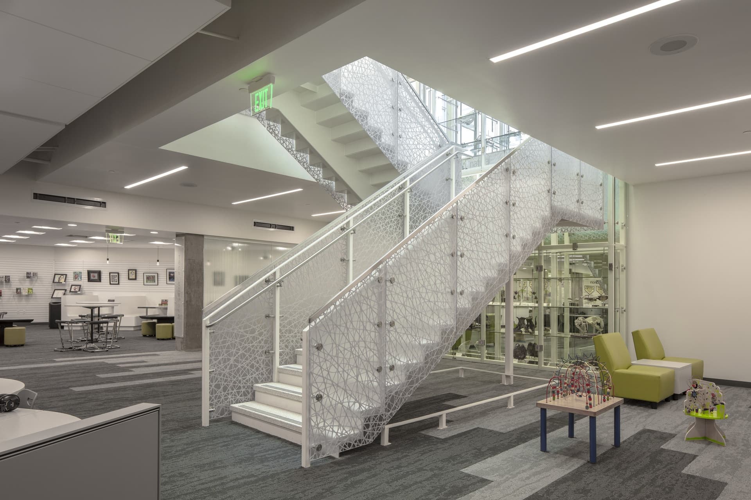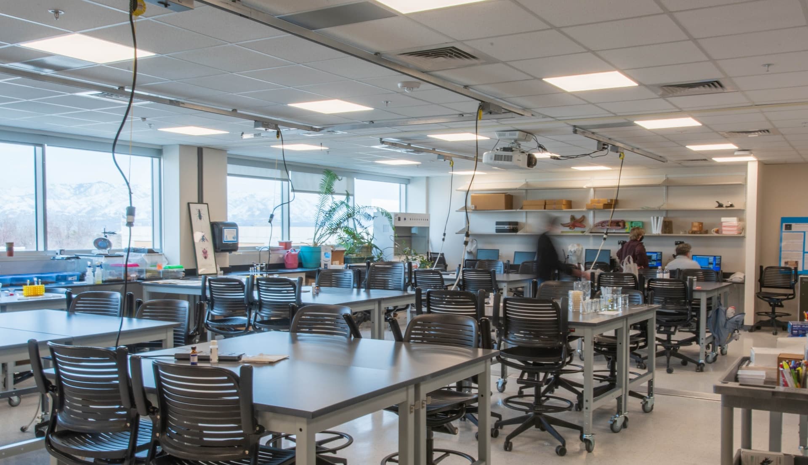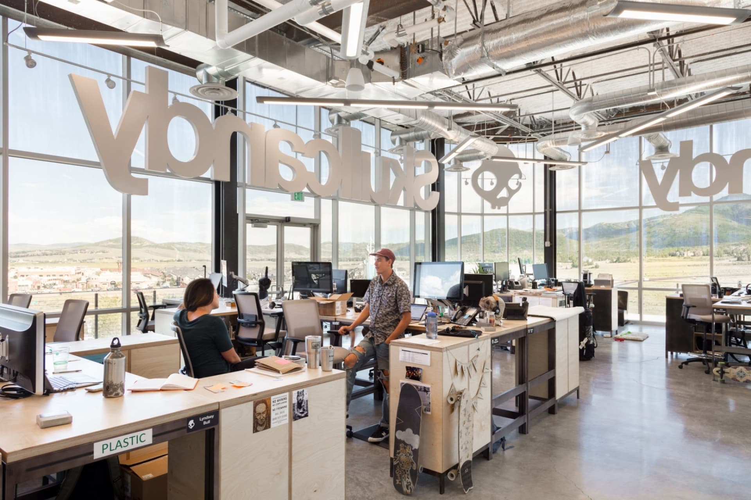LS Skaggs Applied Science Building at the Crocker Science Complex
Salt Lake City
- Catalog No.3120
- ClientUniversity of Utah
- Area140,000 SF
- Completion2025
- Awards
- 2025 Most Outstanding Higher Education Project, Utah Construction + Design Magazine
- Certifications
- Pending Certification
The LS Skaggs Applied Science Building, part of the Crocker Sciences Complex, is the new cornerstone of the University of Utah’s educational and research mission. It embodies a commitment to excellence, innovation and a bright future for the University of Utah’s academic and research pursuits. Student success is supported by a high-quality classroom experience, training in modern scientific and technological methods and a signature research experience for each major in the program. With a focus on accommodating the instructional needs of over 5,600 undergraduate and graduate students in STEM courses, the facility combines a thoughtful 40,000+ SF renovation of the historic Stewart Building with a contemporary 100,000+ SF addition.
Crocker Science Center at the Crocker Science Complex
Salt Lake City
- Catalog No.2566
- ClientUniversity of Utah
- Area123,500 SF
- Completion2019
- Awards
- 2018 AIA Utah Honor Award
- 2018 ACEC Grand Conceptor Award
- 2018 Preservation Utah Honor Award
- 2017 Utah Design and Construction Most Outstanding Project - Renovation/Restoration, Large
- Certifications
- LEED Silver
Located on the southwest corner of the University of Utah’s historic Presidents Circle, the Crocker Science Center is the physical gateway to the university proper. EDA worked creatively to design a sensitive adaptation and expansion of the neoclassical library (constructed in 1935) and facilitate an exciting, collaborative environment for cutting-edge knowledge creation.
Our design supports the College of Science’s new science curriculum and delivery system with an innovative project and team-based approach to science pedagogy. Visual openness, blurred lab group boundaries, shared instrumentation and diverse social settings all inspire science and technology transfer, expanding scientific expertise beyond the traditions of respective disciplines. Visual openness, blurred lab group boundaries, shared instrumentation and diverse social settings all serve to inspire science and technology transfer – expanding scientific expertise beyond the traditions of respective disciplines. All teaching laboratories in the building are highly advanced and connected to group discussion areas in order to accommodate a wide-range of teaching styles and activities.
West Valley City Police Department
West Valley City
- Catalog No.3338
- ClientWest Valley City
- Area65,741 SF
- Completion2019
Conforming to the constraints of a compact urban site with consideration to its adjacency to a large multi-modal transit hub, our design team developed a modern, ‘right-sized’ design solution to consolidate uses previously housed in multiple other locations. The Police Department expresses transparency and accountability within the community it serves, while ensuring a safe place for those working and visiting the facility.
Our application of trauma-informed, biophilic design principles includes semi-private quiet spaces for staff on each floor to decompress, have quiet conversations and receive counseling after high-stress events. “Soft” interview rooms give victims a safe, comfortable space to recount events and make statements. Careful consideration of the second and third floor workspace placement and windows maximize natural light penetration while connecting users with place and nature through views of the Wasatch Front and Oquirrh mountains.
Fairbourne Station Office Tower
West Valley City
- Catalog No.3339
- ClientWasatch Properties
- Area243,460 SF
- Completion2020
- Awards
- 2021 ENR Mountain States Best Projects Merit - Office/Retail/Mixed-Use Development
Positioned in the heart of West Valley City’s new urban core, the Fairbourne Station Office Tower is designed to attract local and national businesses due to its customizable tenant spaces and proximity to the airport, highways and mass transit. The tower’s skyline-defining solar array serves as both a striking design feature and functional power source, with 698 panels capable of providing an estimated annual production of 330,000 kWh.
A sleek facade of brick, metal panels and glass curtain walls enhance the building’s modern aesthetic, while the cherry wood veneer lobby, polished concrete floors and etched glass panels add to its refined interior. As a central hub of West Valley City's Redevelopment Plan, the tower sets architectural standards for future developments.
Murray Science Center at Waterford School
Sandy, UT
- Catalog No.3484
- ClientWaterford School
- Area38,000 SF
- Completion2023
- Awards
- 2025 IIDA Intermountain BEST Learn - K-12
- 2024 ENR Mountain States Best Project K-12 Education
- 2023 Utah Business Magazine Green Business Awards
- 2023 Utah Design + Construction Most Outstanding Private Project Over $70 Million
Melding tradition with modernity, we balanced dedicated spaces with fundamental science education and adaptable layouts to provide a hub for scientific education, exploration and collaboration. To prepare students for the challenges of the future, we took great care in our design of specialized chemistry, biology and bio-tech, tools and nature lab spaces.
Outdoor classroom and a dedicated computer science space further the capacity to support diverse educational pursuits and hands-on learning experiences. Advancing the “Building-As-Teacher” concept, we exposed and color-coded piping in classrooms to explain fluid movement throughout the building, fostering a connection between the building and students’ learning experiences.
Henry Eyring Building Chemistry Building Renovation
Salt Lake City
- Catalog No.2827
- ClientUniversity of Utah
- Area92,000 SF
- CompletionOngoing
The extensive 92,000-square-foot North Tower of the Henry Eyring Chemistry Building (HEB) renovation is unfolding in a carefully planned sequence of nine phases. Transforming HEB into a cutting-edge facility for teaching and chemistry research lab began with our leading a comprehensive facility master plan that meticulously assessed the capacities of the existing architectural, structural, mechanical and electrical infrastructure, The master plan documented the existing conditions and capacities while outlining recommended time frames through a proposed sequencing of design and construction phases and a map detailing the relocation of existing occupants to facilitate the execution of each phase. Our phased design and construction approach ensures that the facility can continue to operate smoothly during the renovation process with minimal disruptions to ongoing activities and services.
Keystone National Group
Salt Lake City
- Catalog No.2643
- ClientKeystone National Group
- Area8,861 SF
- Completion2020
The design solutions reimagines the top two floors of the World Trade Center Utah building into a professional, sophisticated office environment. Our meticulous space planning optimized available space to ensure comfort and functionality with sufficient natural light in perimeter offices and enhanced visual appeal using varied material palettes. Glass office fronts and stair railings were used extensively to maximize natural light flow into interior spaces. The upper floor's high volume was leveraged with tall ceilings and structural steel framing, adding industrial sophistication while incorporating wood slat ceilings to screen HVAC systems. Providing a vaulted roof structure filled with HVAC and elevator equipment allowed us to transform the central mechanical spaces into connecting hallways.
Cleone Peterson Eccles Alumni House Renovation
Salt Lake City
- Catalog No.2568
- ClientUniversity of Utah
- Area33,500 SF
- Completion2019
Our solution accomplished the University's goals of expanding and renovating the conference, meeting and entertainment hub for alumni activities. Our design increased capacity and improved connections to the campus through carefully organized, flexible spaces. The uncomplicated material palette favors the quality and richness of materials - such as regionally inspired stone walls on the exterior and wood paneling inside - with a subtle integration of University colors referencing its campus context. Reusing approximately 50 percent of the original building fabric, our thoughtful programming provides vistas to important local landmarks including the iconic Block U, Rice Eccles Stadium and the State Arboretum as well as views into the event spaces from the campus’ main corridors.
Fairbourne Station Mixed Use Master Plan
West Valley City
- Catalog No.2435
- ClientWest Valley City, Wasatch Commercial Management
- Area15 ac
- Completion2020
We led a group of stakeholders to develop a cohesive urban design vision and development strategy to master plan Fairbourne Station, West Valley City's evolving mixed-use downtown district. Located on a compact 15 ace urban site with adjacencies to City Hall and West Valley Central Station TRAX stop the focus included developing a services and amenity rich walkable District. The overall vision clusters high density residential, hospitality, retail, several civic and municipal services, clinical and medical offices and class A commercial office space around community green space.
As part of the over $80 M buildout of the master plan's phase 1, we worked with the City and developer to design and construct the Police Department, Fairbourne Station Office Tower and the District's parking garage.
Main and Athletic Campus Master Plan
Vineyard
- Catalog No.2272
- ClientUtah Valley University
- Area200 ac
- Completion2015
The 50-year horizon Vineyard Campus Master Plan envisions an entirely new campus on over 200 acres of land in Vineyard Utah previously used as a steel mill. During a year-long discovery process, our team identified main challenges as connectivity between the new and Orem campuses, maintaining the academic integrity of the Orem campus and fostering a sense of community with neighbors of the university during this period of growth. Opportunities we explored include expanding the growing colleges and student programs, space to enlarge student life activities and land for public/private partnerships to enhance learning.
Spec Office Building Study
Lehi
- Catalog No.2907
- ClientConfidential
- Area186,000 SF
- Completion2020
This core-and-shell office building design capitalized on our long history corporate space and architectural design. We provided the developer high-quality office space, ample flexibility to future tenants and an adaptable floor plate and core designed to balance occupant comfort with energy efficiency. The optimized the glass-to-core dimension maximize natural daylighting, including locating the fitness center on the building’s exterior instead burying it in middle to create an amenity tenants would enjoy using. The highly efficient core layout allowed us to create a generous 2-story entry lobby to elevate the first impression for all who enter.
Weber County Library North Branch
Ogden
- Catalog No.2567
- ClientWeber County Library System
- Area21,625 SF
- Completion2019
Following a successful bond campaign, our process to identify opportunities for improvements involved a a rigorous evaluation of systems and resources. Our process included engaging in collaborative community and user input to uncover everyday users needs to arrive at consensus between the County and the City of North Ogden. The resulting solution doubled the library's program space while providing an updated front entry and new rear entry and façade.
The new spaces within opens up to and welcomes constituents into a an entirely refreshed and modern presence.
Science and Industry Chemistry Lab Remodel
Taylorsville
- Catalog No.2676
- ClientSalt Lake Community College
- Area28,500 SF
- Completion2021
From pre-planning and programming to design and construction phases, our Science Team orchestrated a comprehensive transformation of the existing third-floor teaching labs support a range of academic needs. Our solution focused on developing learning environments conducive to the instruction of smaller class sizes (around 25 students). The revamped space provides efficient lab support for wet lab research activities, with dedicated areas for preparation and storage. The introduction of Lab Coordinator work areas enhanced overall operational efficiency. In response to the evolving landscape of educational technology, the Audio/Visual infrastructure supports both in-place and long-distance instruction, aligning with the growing demands for flexible and technologically advanced learning environments.
Skullcandy Headquarters
Park City
- Catalog No.2492
- ClientSkullcandy
- Area47,273 SF
- Completion2019
- Awards
- 2018 IIDA - Intermountain BEST - Workplace Over 15,000 SF
We set out to create a headquarters interior design that embraces Skullcandy’s coming-of-age, while still celebrating its irreverent, ‘skater-punk’ roots. From R&D lab space to a half-pipe skateboard ramp, the space supports a wide range of employee activities. Many unusual programmatic elements were included to meet Skullcandy’s unique organizational needs. These included an anechoic chamber (a room designed to completely absorb reflections of sound or electromagnetic waves), woodshop, painting booth, printing room, warehouse, retail store, music jam room, photography studio, and retail display workroom. Thoughtful space planning for a functional flow that addressed concerns of noise, fumes, and dust separation was paramount to the success of this project.
