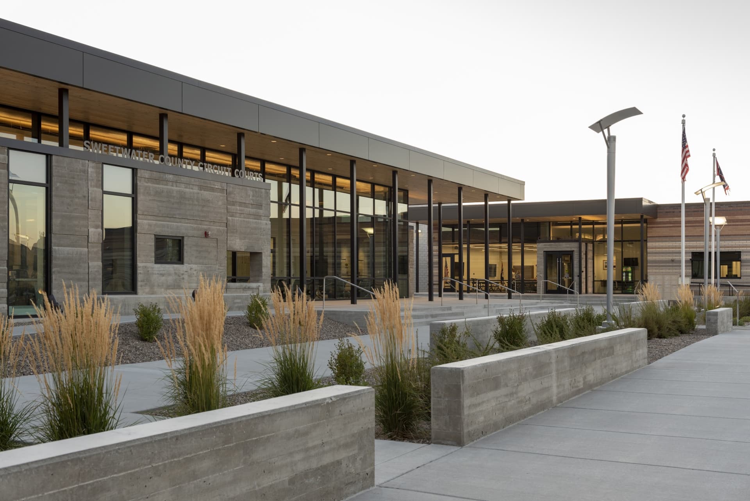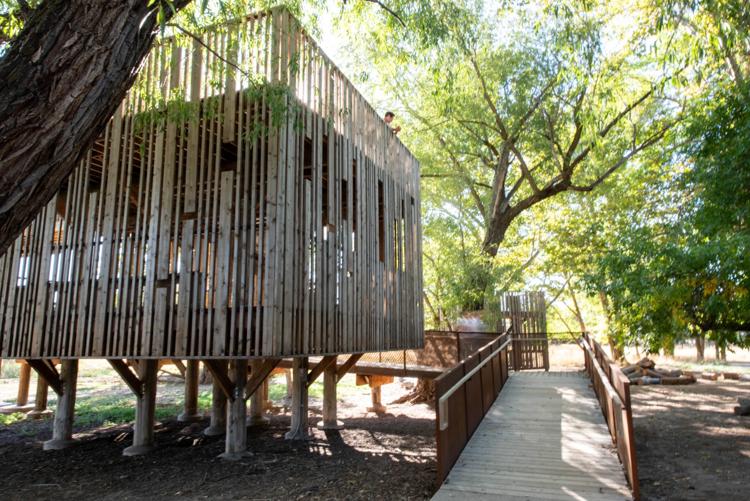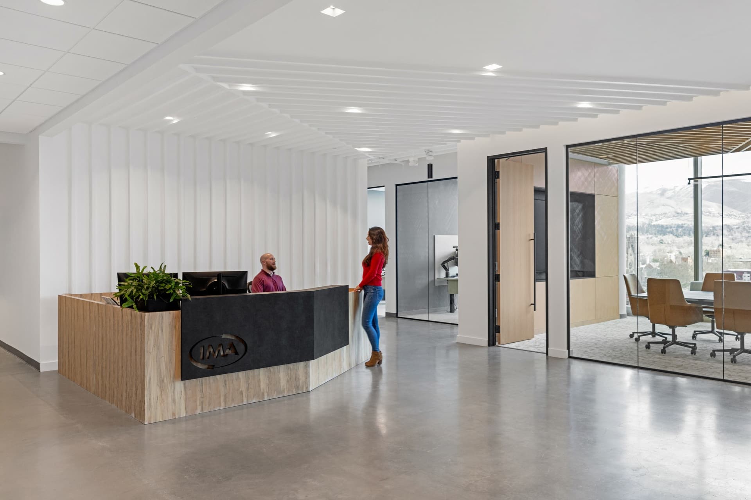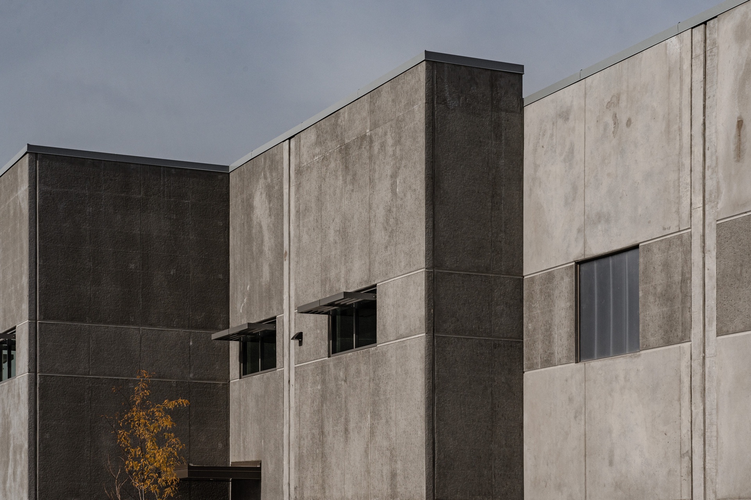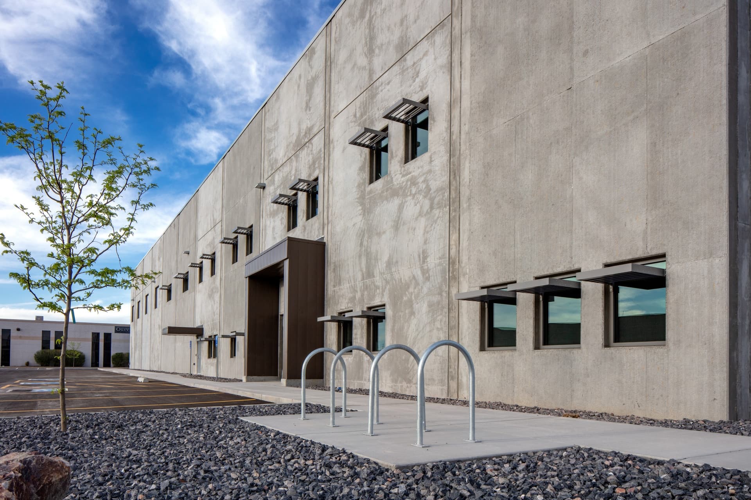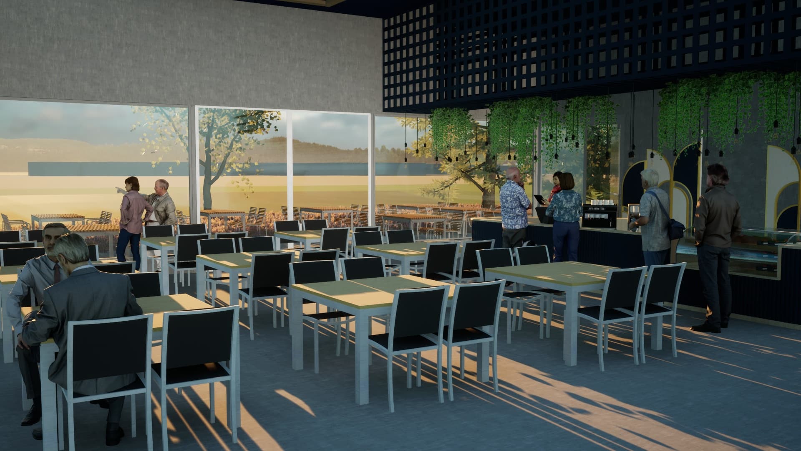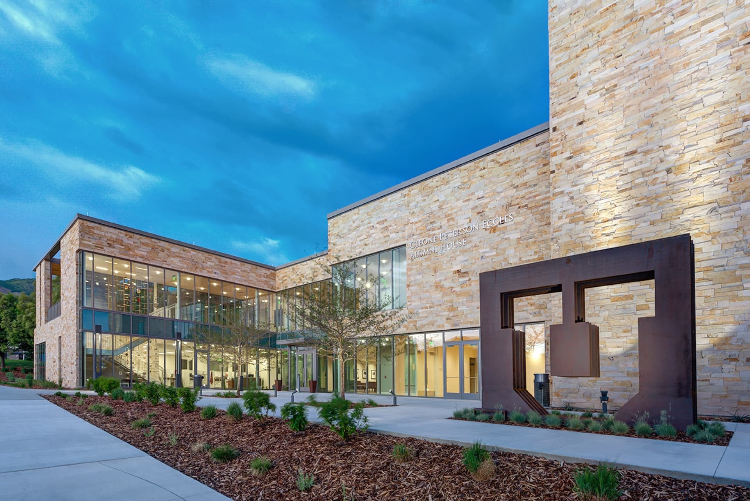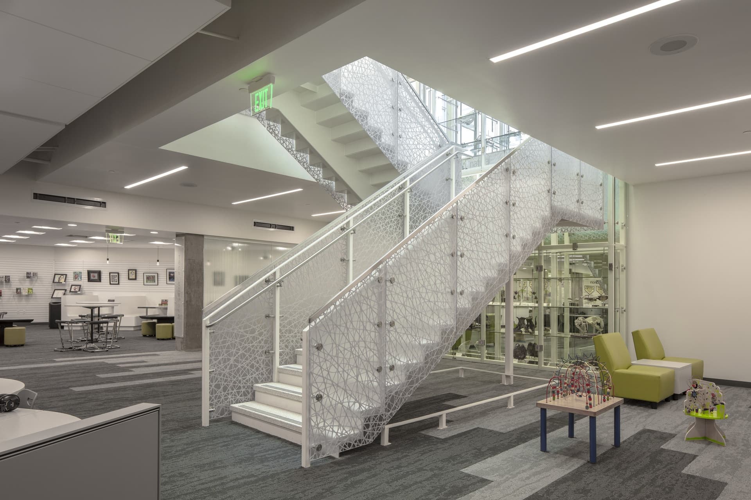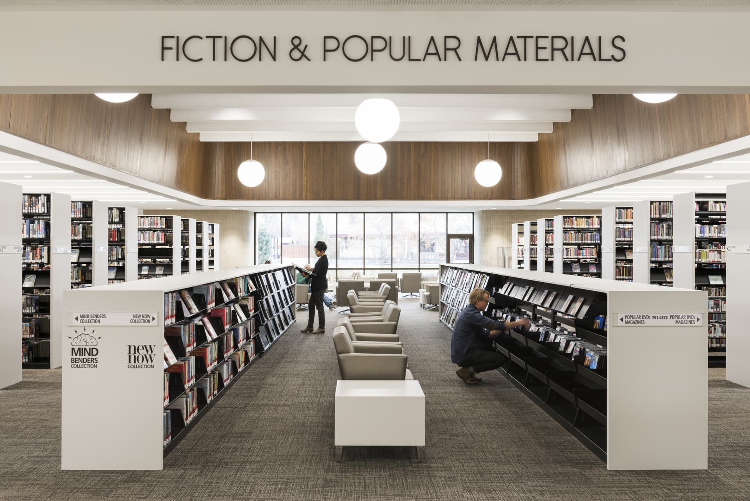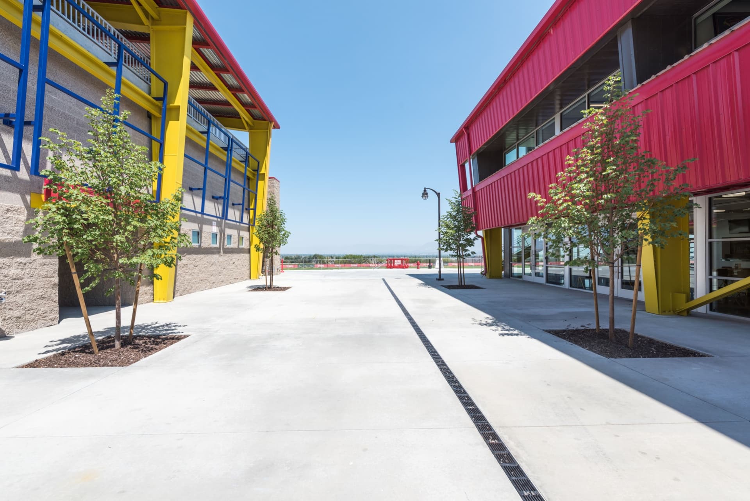Sweetwater County Justice Complex
Green River
- Catalog No.2574
- ClientSweetwater County
- Area55,474 SF
- Completion2018
- Awards
- 2020 AIA National Justice Facilities Review
- 2020 IIDA - Intermountain BEST - Serve
Fulfilling current and long-term County needs, we developed a Judicial Facilities Needs Assessment and a Judicial Facilities Master Development Plan for Sweetwater County. The resulting Phase I Justice Center co-locates and centralizes several public safety and justice agencies in one place, significantly improving the efficiency, convenience, safety and security of the County’s justice services while creating a distinct civic landmark.
Our design reinforces Sweetwater's community identity by drawing on the unique geology, local resources and cultural history of Southwest Wyoming. Through its locally sourced materials and native vegetation, the building embraces its context and the beauty of the Green River canyon. Bricks of different hues echo the striations of the surrounding buttes, while reused snow fence boards lend concrete walls a rustic texture. Deep reveals in the walls refer to the ongoing process of erosion found throughout the landscape. Inside the courtrooms, beetle-kill pine panels and millwork orient focus on the judge, witness stand and lectern.
Ogden Nature Center - Picnic Grove
Ogden, UT
- Catalog No.3341
- ClientOgden Nature Center
- Completion2023
The Dumke Picnic Grove provides an updated woodland gathering space that seamlessly connects visitors with the Ogden Nature Center's 152-acre habitat. EDA's comprehensive renovation of the space included two refurbished treehouses anchoring the site featuring reclaimed Douglas fir poles from Union Pacific's historic Lucin Cutoff trestle over the Great Salt Lake. Our team developed the new event pavilion with food prep space, restrooms and covered serving area that defines the west edge of the extensively relandscaped zone. Other outcomes of our design is a creek-view terrace, fire pit and varied seating areas for camps, parties and meetings. Serving as an outdoor classroom, event venue and birdwatching location, the Grove exemplifies sustainable design that honors both natural heritage and community needs.
IMA Financial Group
Salt Lake City
- Catalog No.3221
- ClientIMA Financial Group
- Area29,400
- Completion2023
Driven by an imperative to reinvigorate the appeal of a physical workspace, we worked closely with IMA to develop innovative solutions to embody its culture of collaboration within the space. The design achieves this by connecting the office space physically and visually; seamlessly weaving central gathering areas with adaptable workspaces tailored to the needs of in-person, remote and hybrid employees. Our team augmented the appeal of the contemporary space with exposed structure ceilings, wood elements, abundant daylighting, city and mountain views and carefully selected furniture and art.
Advanced Composites North Building
Salt Lake City, UT
- Catalog No.3193
- ClientAdvanced Composites
- Area70,000
- Completion2024
An opportunity for Advanced Composites to expand its aerospace composite structures manufacturing capabilities, the space provides seventy-foot shop bays featuring twenty-five foot height for future bridge cranes. Daylight fills the space from skylights and translucent polycarbonate clerestory windows while white interior insulation facing reflects the lighting for a bright interior shop.
Advance Composites South Building
Salt Lake City
- Catalog No.2591
- ClientAdvanced Composites
- Area50,000 SF
- Completion2020
The design for this innovative R&D and manufacturing tilt-up construction facility reinforces Advanced Composites brand. The 42,000 SF shop area provides a long clear span open fabrication area with 25-foot clear hook height for four bridge cranes.
Valley Recreation / Community Center Study
Eden
- Catalog No.3377
- ClientValley Recreation District, Silver and Gold Senior Center, Jerome County
- Area29,400 SF
- Completion2023
To evaluate the feasibility of developing a new Valley Recreation and Community Center centered between the two communities it intends to serve we conducted the community survey to gauge interest and support. Our conceptual designs reflected spaces for the Center’s diverse needs including flexible, multiuse spaces.
Cleone Peterson Eccles Alumni House Renovation
Salt Lake City
- Catalog No.2568
- ClientUniversity of Utah
- Area33,500 SF
- Completion2019
Our solution accomplished the University's goals of expanding and renovating the conference, meeting and entertainment hub for alumni activities. Our design increased capacity and improved connections to the campus through carefully organized, flexible spaces. The uncomplicated material palette favors the quality and richness of materials - such as regionally inspired stone walls on the exterior and wood paneling inside - with a subtle integration of University colors referencing its campus context. Reusing approximately 50 percent of the original building fabric, our thoughtful programming provides vistas to important local landmarks including the iconic Block U, Rice Eccles Stadium and the State Arboretum as well as views into the event spaces from the campus’ main corridors.
Spec Office Building Study
Lehi
- Catalog No.2907
- ClientConfidential
- Area186,000 SF
- Completion2020
This core-and-shell office building design capitalized on our long history corporate space and architectural design. We provided the developer high-quality office space, ample flexibility to future tenants and an adaptable floor plate and core designed to balance occupant comfort with energy efficiency. The optimized the glass-to-core dimension maximize natural daylighting, including locating the fitness center on the building’s exterior instead burying it in middle to create an amenity tenants would enjoy using. The highly efficient core layout allowed us to create a generous 2-story entry lobby to elevate the first impression for all who enter.
Weber County Library North Branch
Ogden
- Catalog No.2567
- ClientWeber County Library System
- Area21,625 SF
- Completion2019
Following a successful bond campaign, our process to identify opportunities for improvements involved a a rigorous evaluation of systems and resources. Our process included engaging in collaborative community and user input to uncover everyday users needs to arrive at consensus between the County and the City of North Ogden. The resulting solution doubled the library's program space while providing an updated front entry and new rear entry and façade.
The new spaces within opens up to and welcomes constituents into a an entirely refreshed and modern presence.
Weber County Main Library Historic Restoration
Ogden
- Catalog No.2135
- ClientWeber County Library System
- Area55,680 SF
- Completion2019
- Awards
- 2019 Library Journal Magazine New Landmark Libraries - Honorable Mention
- 2019 Preservation Utah Heritage Award
Seamlessly marrying the contrasting needs of a library in the digital age and the preservation of a gem of mid-century modernist architecture, this transformation updated the library while positioning it for inclusion on the National Register of Historic Places. Recognizing its architectural and community significance, we engaged extensively with Ogden's residents, leaders and library staff throughout the design process. The resulting design led to a thirty percent increase in publicly accessible spaces and modern technology and building systems. The dual-focused the design efforts developed a facility that functions as a repository of books and provides community access to multi-media resources.
In addition to the traditional book stacks and reading areas, the renovated library features interdisciplinary spaces to house dedicated science, technology, engineering, arts and math (STEAM) education-focused spaces. Developed due to needs expressed by the client and community, these community spaces include maker spaces for functions such as film making, general arts studio and small theaters to accommodate readings and music recitals and performances.
As part of preserving the historical integrity, all the original walnut paneling was preserved; most of which was protected in place and carefully refinished. The special collections room in the basement, outfitted with rose wood paneling, was protected through abatement, demolition and new construction phases. The design introduced a new plaza connecting the library to its natural surroundings and incorporated contextually sensitive architectural elements such as new entries and windows to foster community engagement.
Real Salt Lake Academy High School
Herriman
- Catalog No.2344
- ClientReal Salt Lake
- Area326,000 SF
- Completion2018
Real Salt Lake (RSL) Academy High School on the RSL Training Facility Campus is a tuition free, public STEM (science, technology, engineering and math) Charter School serving grades nine through twelve. The approximately 300-student facility is a mix of out-of-state RSL Academy student-athletes and local students interested in the curriculum of the high school. With its sheer scale and bold aesthetic, the RSL Training Academy is comprised of a unique combination of two MLS regulation-size soccer fields side-by-side, state-of-the-art training facilities and a charter school, all of which are housed underneath one of the largest pre-engineered clear span buildings in North America - spanning 400 feet. Wrapping around the large span structure are professional training and locker room facilities, academy training and locker room facilities, and a charter school, also housed by a Nucor pre-engineered frame system. The site also includes an exhibition stadium with locker room and public restroom facilities, three MLS size outdoor practice fields, and two high school size practice fields. RSL's 5,000 solar panels produce 1.65 megawatts of energy, relieving about 80% of the electricity needed from the electrical grid to run the training facility.
