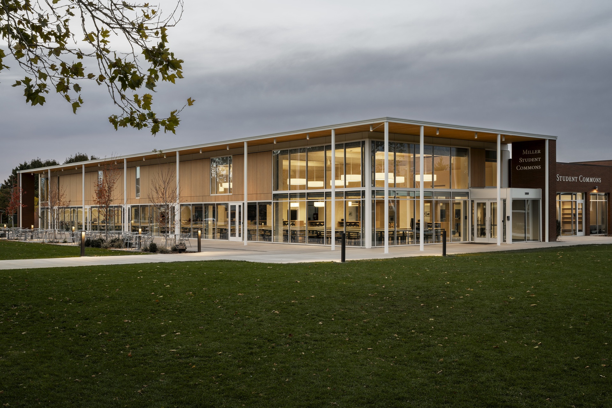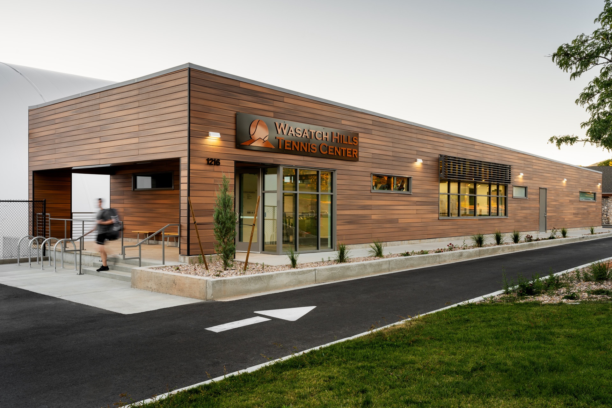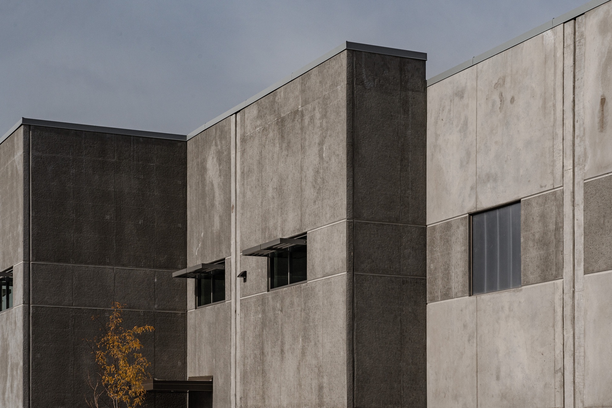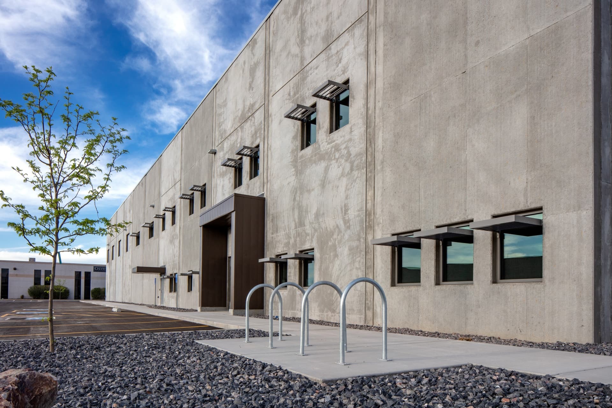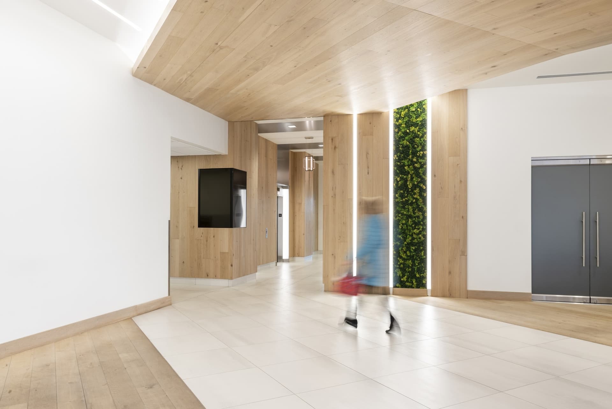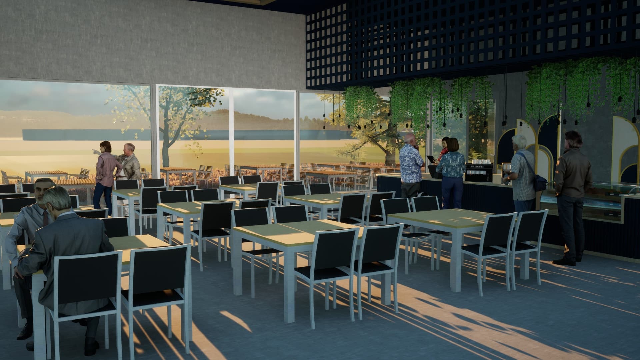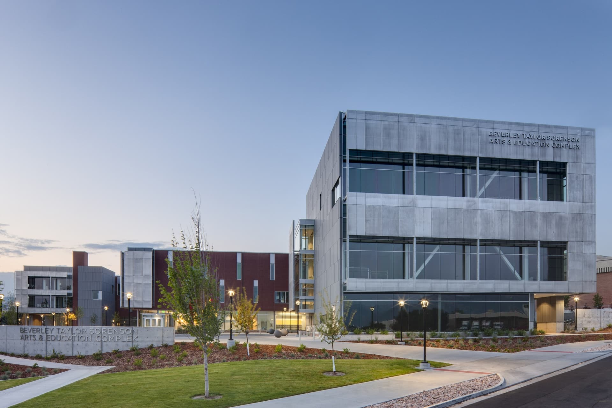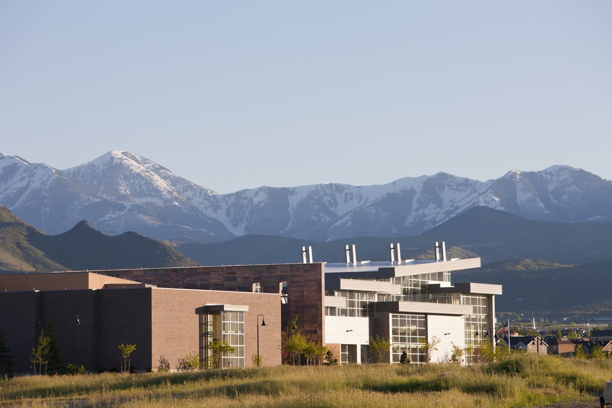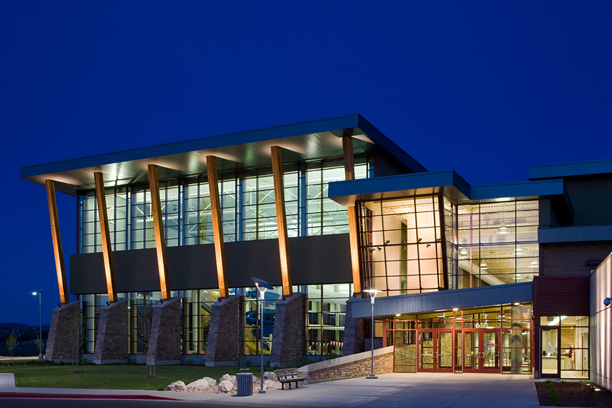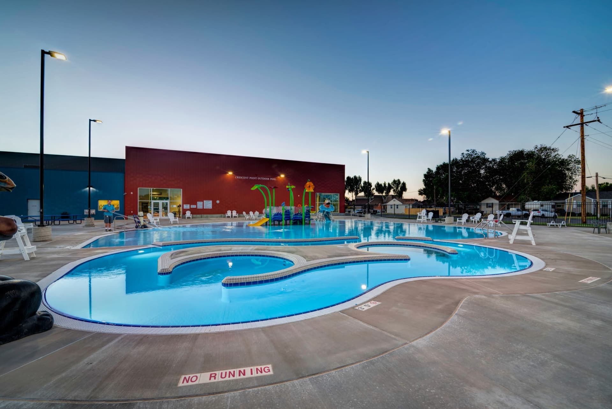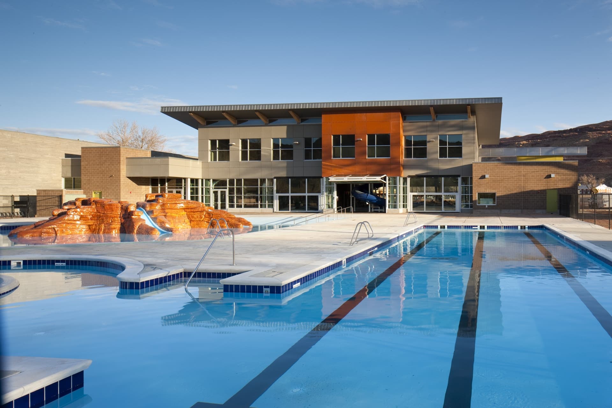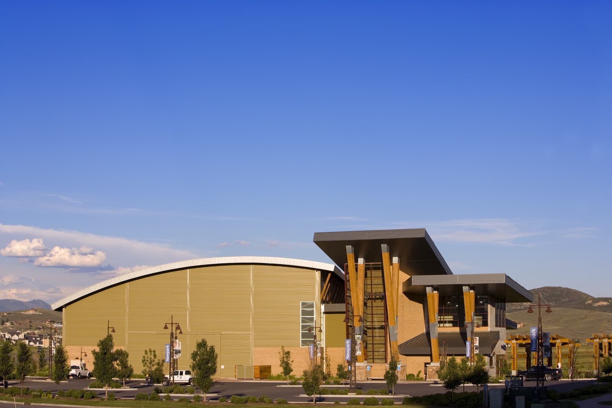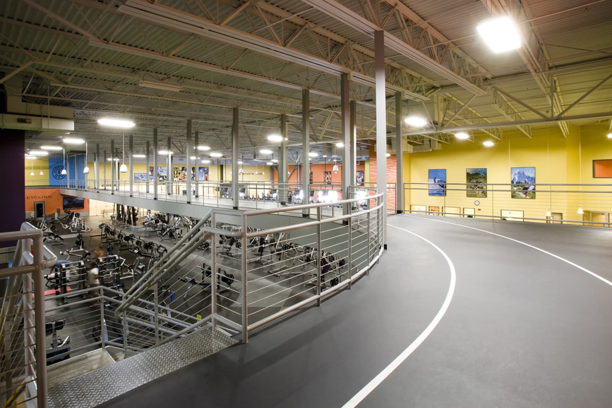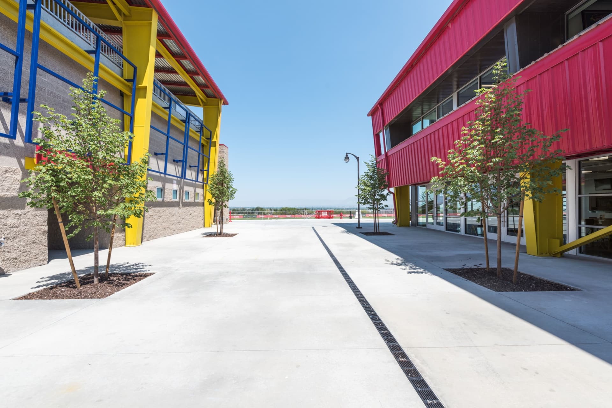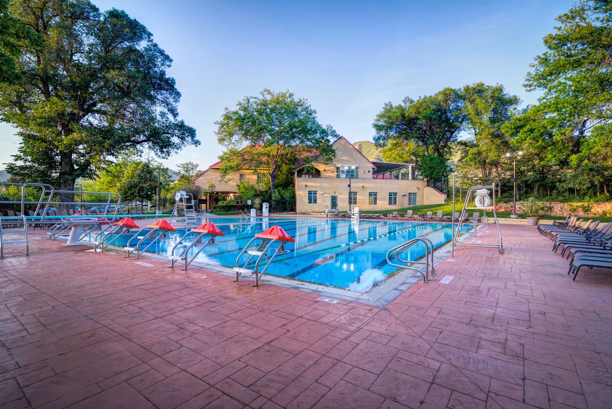Murray Science Center at Waterford School
Sandy, UT
- Catalog No.3484
- ClientWaterford School
- Area38,000 SF
- Completion2023
- Awards
- 2025 IIDA Intermountain BEST Learn - K-12
- 2024 ENR Mountain States Best Project K-12 Education
- 2023 Utah Business Magazine Green Business Awards
- 2023 Utah Design + Construction Most Outstanding Private Project Over $70 Million
Melding tradition with modernity, we balanced dedicated spaces with fundamental science education and adaptable layouts to provide a hub for scientific education, exploration and collaboration. To prepare students for the challenges of the future, we took great care in our design of specialized chemistry, biology and bio-tech, tools and nature lab spaces.
Outdoor classroom and a dedicated computer science space further the capacity to support diverse educational pursuits and hands-on learning experiences. Advancing the “Building-As-Teacher” concept, we exposed and color-coded piping in classrooms to explain fluid movement throughout the building, fostering a connection between the building and students’ learning experiences.
Miller Student Commons at Waterford School
Sandy, UT
- Catalog No.3485
- ClientWaterford School
- Area17,903 SF
- Completion2023
An inclusive space shaped by the students themselves, the Student Commons unites the entire Waterford community. As a dedicated gathering area, it fosters student expression, curiosity and stewardship by providing spaces for ownership, display and study. The multi-functional, Cross Laminated Timber (CLT) structure serves as a welcoming “front door” to the rest of the campus. Our design for the all-electric building aligns with school values to to help reduce Salt Lake Valley air pollution.
Wasatch Hills Tennis Center
Salt Lake City
- Catalog No.2642
- ClientSalt Lake City Corporation
- Area4,200 SF
- Completion2024
- Certifications
- LEED Certified
Overcoming budget challenges brought about by limited grant funding, we defined critical program needs to develop a cost-effective design. Our continuous evaluation resulted in innovative solutions without sacrificing the project's vision of providing improved accessibility to the courts, changing and shower facilities while providing space for merchandise and a pro shop.
Advanced Composites North Building
Salt Lake City, UT
- Catalog No.3193
- ClientAdvanced Composites
- Area70,000
- Completion2024
An opportunity for Advanced Composites to expand its aerospace composite structures manufacturing capabilities, the space provides seventy-foot shop bays featuring twenty-five foot height for future bridge cranes. Daylight fills the space from skylights and translucent polycarbonate clerestory windows while white interior insulation facing reflects the lighting for a bright interior shop.
Advance Composites South Building
Salt Lake City
- Catalog No.2591
- ClientAdvanced Composites
- Area50,000 SF
- Completion2020
The design for this innovative R&D and manufacturing tilt-up construction facility reinforces Advanced Composites brand. The 42,000 SF shop area provides a long clear span open fabrication area with 25-foot clear hook height for four bridge cranes.
Social Hall Lobby / Elevator Corridor Remodel
Salt Lake City
- Catalog No.2626
- ClientCity Creek Reserve
- Area1,590 SF
- Completion2020
As part of the strategy to increase the marketability of the downtown Salt Lake City multi-tenant building, the reimagined the entry and elevator lobbies provides a well-lit fresh modern feel. Our design allows the subtle difference between the white walls and light wood to help brighten the lobby and elevator cab spaces. We contrasted the light colors, adding a display of green moss to form a bold stripe alongside wall lights and wood paneling.
Valley Recreation / Community Center Study
Eden
- Catalog No.3377
- ClientValley Recreation District, Silver and Gold Senior Center, Jerome County
- Area29,400 SF
- Completion2023
To evaluate the feasibility of developing a new Valley Recreation and Community Center centered between the two communities it intends to serve we conducted the community survey to gauge interest and support. Our conceptual designs reflected spaces for the Center’s diverse needs including flexible, multiuse spaces.
Beverley Taylor Sorenson Arts and Education Complex
Salt Lake City
- Catalog No.2184
- ClientUniversity of Utah
- Area115,000 SF
- Completion2014
- Awards
- 2014 AIA Utah Honor Award
- 2014 ENR Mountain States Best Higher Education Project
- Certifications
- LEED Silver
The state-of-the-art teaching facility houses the University of Utah’s College of Education, the Tanner Dance Program and College of Fine Arts. Additionally it features a new collaborative research area and new faculty and administrative offices for the College of Education. The space promotes cross-disciplinary collaboration through a well-conceived dynamic framework for bringing people together in a vibrant and inspiring setting. A single circulation spine connects the building’s entrances and public gathering areas, resulting in an internal "street" supporting meeting, socializing, dining and studying. Transparent to both indoor and outdoor activities, the street’s walls expose a vibrant culture of shared community.
The design was informed by the University’s Climate Action Plan and – through careful planning and design -- achieves over 40 percent savings on energy usage over typical facilities of its kind. Alongside classrooms and offices, the facility's spaces include rehearsal studios, rehearsal/performance space, visual arts studios, costume design and fabrication shop, technology-supported classroom spaces and large multipurpose/lecture space.
J.L. Sorenson Recreation Center
Herriman
- Catalog No.1668
- ClientSalt Lake County
- Area107,000 SF
- Completion2011
- Awards
- 2011 ENR Mountain States Best Green Project
- Certifications
- LEED Gold
The flagship recreation facility anchors a public plaza shared with the EDA-designed Herriman Library. Serving the diverse needs of three growing cities, our design derived from the vision and needs identified through close collaboration with Salt Lake County, Herriman City, Community Citizens and Local School District and public open houses. The result is a state-of-the-art recreation center designed around sustainable strategies and meaningful locally-sourced materials such as copper clad metal composite panel feature walls blended with aluminum composite panels. At its opening, the LEED Gold center was the County's largest, most energy efficient recreation facility. Inviting natural light in and providing a sense of visual connection and safety our design features numerous large exterior and interior windows.
Uintah Recreation Center
Vernal
- Catalog No.1082
- ClientUintah Recreation District
- Area76,870
- Completion2007
Our design is the first component of an 80-acre park master plan. The facility provides a full-size double gymnasium, double level fitness center, aerobic/dance studios, climbing wall, running track, drop-in child care, community meeting room, party rooms, classrooms, a spinning room, indoor lap pool and large indoor leisure pool complete with play features and slides. Future development includes a baseball fourplex, tennis courts, open park areas and a future library and senior center.
Roosevelt Aquatic Center
Roosevelt
- Catalog No.1998
- ClientRoosevelt City
- Area19,200 SF
- Completion2016
Public support for the year-round swimming pool, including a 10,000 SF natatorium, was outstanding during the design process with many engaged community members. We assisted the City with State Grant/ Loan funding, met with project stakeholders and scaled the project to fit the budget to ensure everything the client could afford was included - without having to raise taxes to afford it. The design took into consideration - among other factors - chemical delivery availability, system reliability and value.
Moab Recreation and Aquatic Center
Moab
- Catalog No.1685
- ClientCity of Moab
- Area24,000 SF
- Completion2010
To serve a rapidly growing population, we assisted with community outreach for this new Swanny City Park indoor-outdoor pool and recreation facility. Our design – including both lap and play pools, a current channel, fitness area, exercise/party room, locker rooms and administrative offices – accommodates the needs of a broad range of users for generations to come. The materials used reflect the area's iconic landscape, considers durability and provides for ease of maintenance.
Snyderville Basin Recreation Center
Park City
- Catalog No.0853
- ClientSnyderville Basin Special Recreation District
- Area46,500 SF
- Completion2004
Working closely with Summit County leaders our team developed a useful modern building reflecting its rugged mountain surroundings. The design materials were selected for durability and ease of maintenance. Its 87,000 SF indoor, multi-purpose practice field provides year round access to soccer, lacrosse and other field sport teams year-round in an area where flat playfield spaces are limited and weather can be challenging. In addition to the playfield, the design allows the building to host a wide range of other fitness and athletic activities and has been adapted for a variety of special events.
Salomon Recreation Center
Ogden
- Catalog No.0944
- ClientOgden City
- Area53,000 SF
- Completion2007
- Awards
- 2007 Intermountain Contractor Best Recreation Center
Set within Ogden's urban landscape, the three-story building represents a departure from traditional recreation centers. Our team integrated private, for-profit elements by paying careful attention to adjacencies with other of functional elements. The center features a vertical air tunnel, climbing wall, full-size gymnasium, multi-use court, fitness and dance studios, a flow rider pool, indoor lap pool, bowling alley and restaurant complex.
Real Salt Lake Academy High School
Herriman
- Catalog No.2344
- ClientReal Salt Lake
- Area326,000 SF
- Completion2018
Real Salt Lake (RSL) Academy High School on the RSL Training Facility Campus is a tuition free, public STEM (science, technology, engineering and math) Charter School serving grades nine through twelve. The approximately 300-student facility is a mix of out-of-state RSL Academy student-athletes and local students interested in the curriculum of the high school. With its sheer scale and bold aesthetic, the RSL Training Academy is comprised of a unique combination of two MLS regulation-size soccer fields side-by-side, state-of-the-art training facilities and a charter school, all of which are housed underneath one of the largest pre-engineered clear span buildings in North America - spanning 400 feet. Wrapping around the large span structure are professional training and locker room facilities, academy training and locker room facilities, and a charter school, also housed by a Nucor pre-engineered frame system. The site also includes an exhibition stadium with locker room and public restroom facilities, three MLS size outdoor practice fields, and two high school size practice fields. RSL's 5,000 solar panels produce 1.65 megawatts of energy, relieving about 80% of the electricity needed from the electrical grid to run the training facility.
The Club Pool and Concessions Replacement
Salt Lake City
- Catalog No.2243
- ClientSalt Lake Country Club
- Area17,800 SF
- Completion2016
The design purposefully fits within its surroundings while being worthy of the Club's reputation. We began by developing a series of vignettes to demonstrate how our solution for the new concessions building could appeal to users without standing out or impacting the views. The enlarged concessions building features a full commercial kitchen and lounge area with an extensive green roof over a portion of the building and outdoor dining space. The existing competitive lap pool was replaced by a larger, updated six-lane competitive swimming pool with a zero entry for younger swimmers and interactive water spray.

