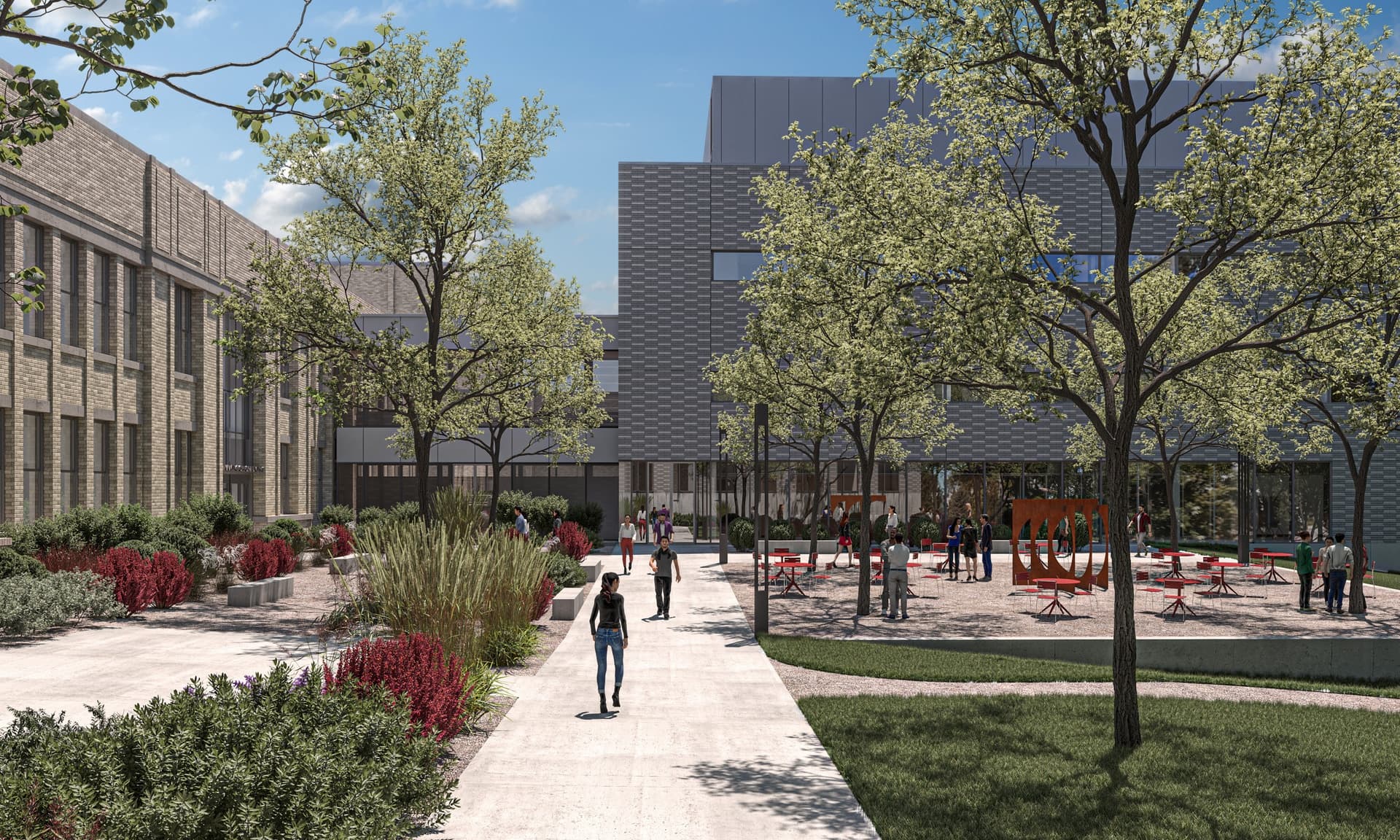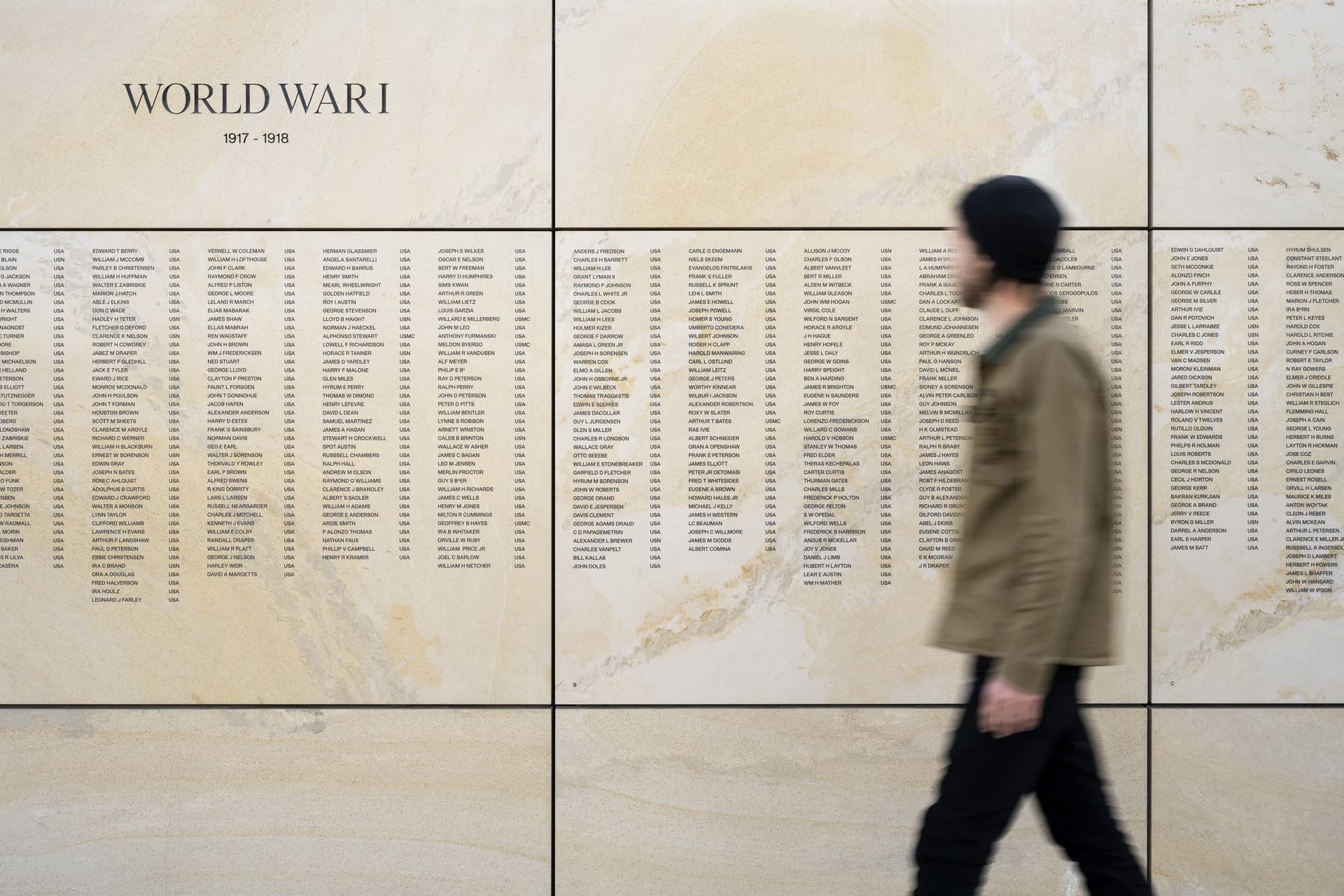LS Skaggs Applied Science Building at the Crocker Science Complex
Salt Lake City
- Catalog No.3120
- ClientUniversity of Utah
- Area140,000 SF
- Completion2025
- Awards
- 2025 Most Outstanding Higher Education Project, Utah Construction + Design Magazine
- Certifications
- Pending Certification
The LS Skaggs Applied Science Building, part of the Crocker Sciences Complex, is the new cornerstone of the University of Utah’s educational and research mission. It embodies a commitment to excellence, innovation and a bright future for the University of Utah’s academic and research pursuits. Student success is supported by a high-quality classroom experience, training in modern scientific and technological methods and a signature research experience for each major in the program. With a focus on accommodating the instructional needs of over 5,600 undergraduate and graduate students in STEM courses, the facility combines a thoughtful 40,000+ SF renovation of the historic Stewart Building with a contemporary 100,000+ SF addition.
Murray Science Center at Waterford School
Sandy, UT
- Catalog No.3484
- ClientWaterford School
- Area38,000 SF
- Completion2023
- Awards
- 2025 IIDA Intermountain BEST Learn - K-12
- 2024 ENR Mountain States Best Project K-12 Education
- 2023 Utah Business Magazine Green Business Awards
- 2023 Utah Design + Construction Most Outstanding Private Project Over $70 Million
Melding tradition with modernity, we balanced dedicated spaces with fundamental science education and adaptable layouts to provide a hub for scientific education, exploration and collaboration. To prepare students for the challenges of the future, we took great care in our design of specialized chemistry, biology and bio-tech, tools and nature lab spaces.
Outdoor classroom and a dedicated computer science space further the capacity to support diverse educational pursuits and hands-on learning experiences. Advancing the “Building-As-Teacher” concept, we exposed and color-coded piping in classrooms to explain fluid movement throughout the building, fostering a connection between the building and students’ learning experiences.
Utah Veterans Memorial
West Valley City
- Catalog No.2708
- ClientWest Valley City
- Area8,000 SF
- Completion2022
Honoring Utah's fallen heroes, the Utah Veterans Memorial invites solemn introspection and connection within a respectful space to remember and reflect upon those memorialized. Sited on just over three acres, its only two entrances guide visitors into the plaza facing east, allowing the prominent Wasatch Front in the distance to set the tone upon entry – as if the mountains are paying homage to those memorialized within. Upon entry, visitors find themselves in a subdued yet fitting space. The placement of the names scribed into the wall’s east side, eternally facing the mountains, allow them to be discovered after entry upon turning towards the wall. Arranged chronologically by war and dating back to World War I the names, listed in a random order, form a single continuous roll call of those united in their common sacrifice. At the center of the plaza, two quartzitic sandstone monoliths quarried from nearby Brown's Canyon align to present an outline of Utah. The facing sides of each slab are carved to reflect Zebra Slot Canyon, with a relief at the base representing the canyon’s runoff wash.


