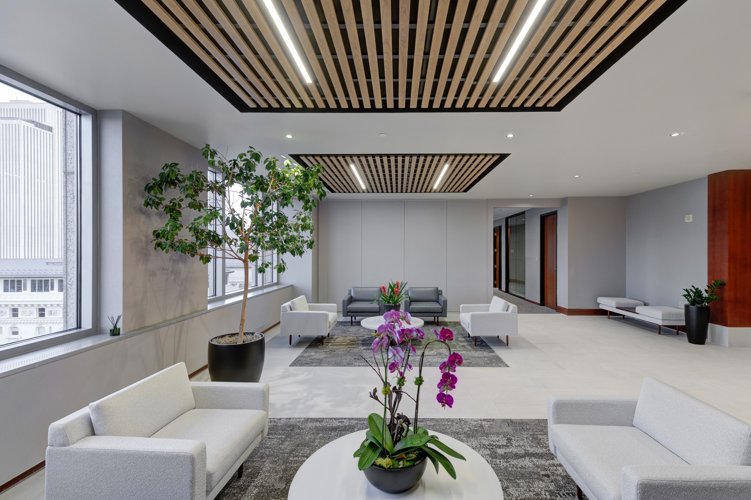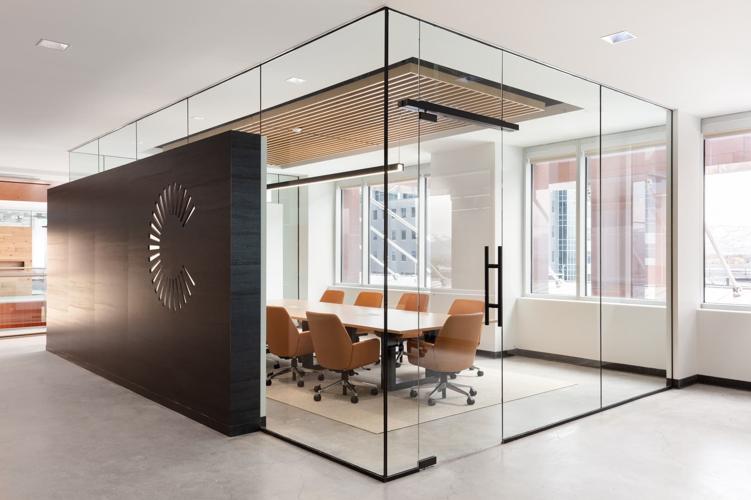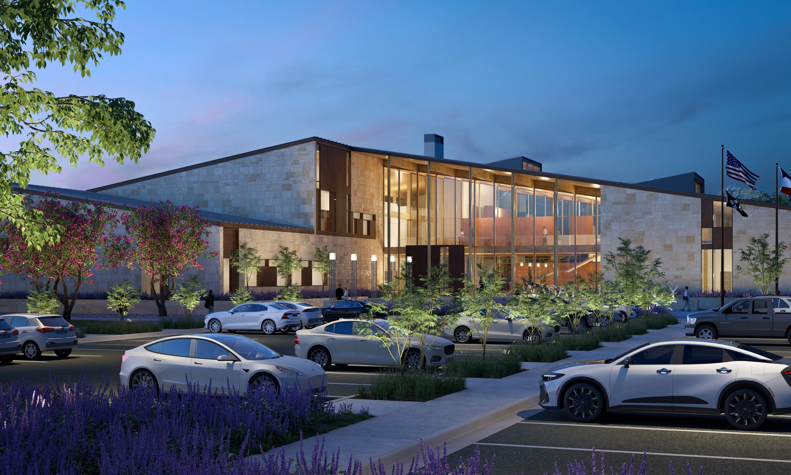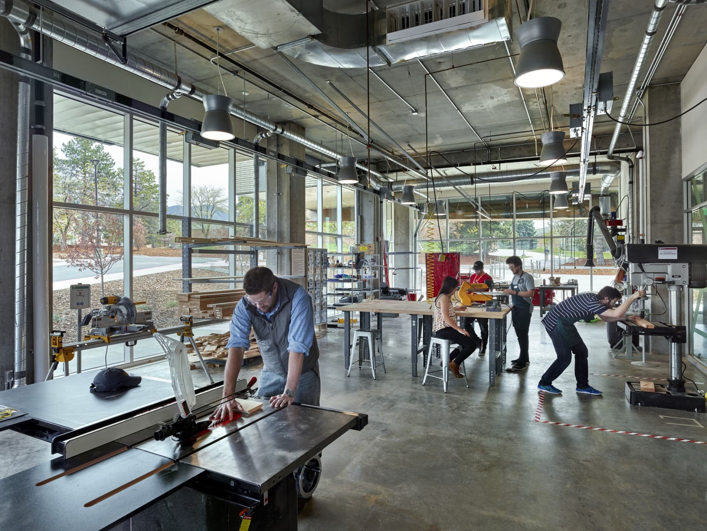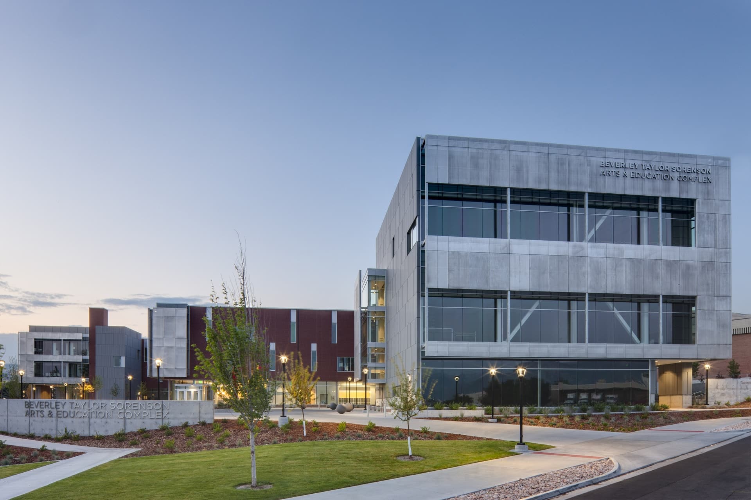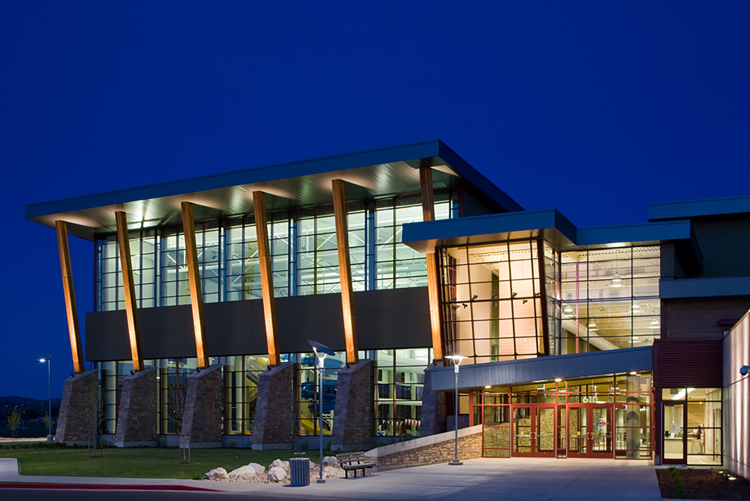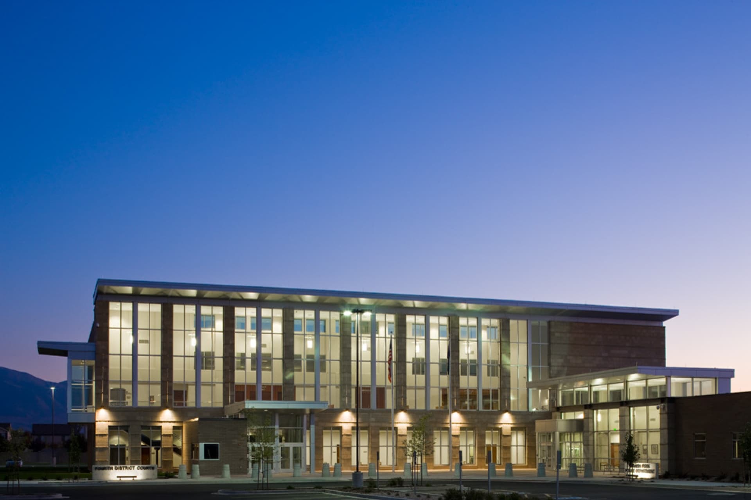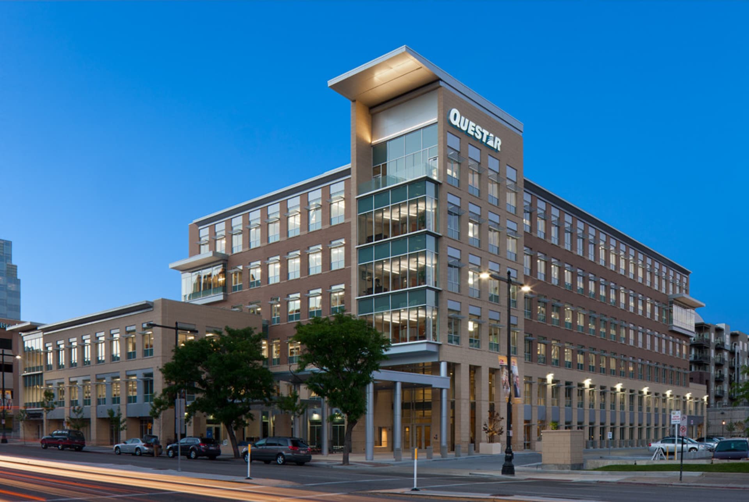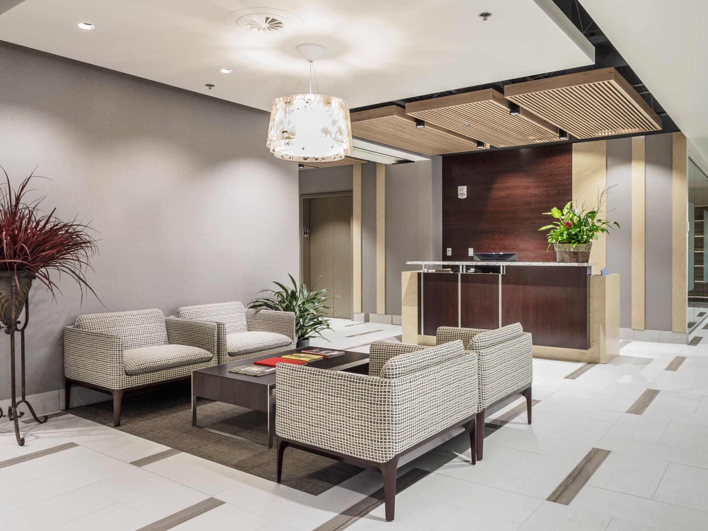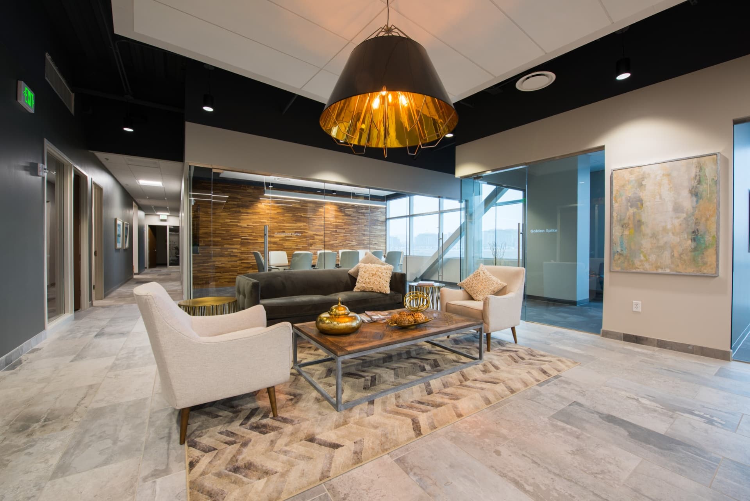Snell & Wilmer - Gateway Tower West
Salt Lake City
- Catalog No.3225
- ClientSnell & Wilmer
- Area43,386
- Completion2024
EDA’s long-standing relationship with Snell & Wilmer began with designing its original space over 15 years ago. Having implemented multiple modifications over the years, we recently updated its space entirely. Typical of our approach, we applied current workspace to provide the law firm's downtown Salt Lake City office efficient, flexible layouts that integrate technology and support hybrid workstyles.
Castlight Health Customer Center of Excellence
Sandy
- Catalog No.2957
- ClientCastlight Health
- Area23,300 SF
- Completion2020
The new Customer Center of Excellence facility provides a workspace for the employees of the San Francisco-based firm who relocated to the Salt Lake City area from around the country. The modern, welcoming and inviting environment incorporates a neutral, nature-based color palette and elements of Castlight’s brand and culture. Corporate functions within the space include customer service/call center space along with collaboration, computer engineering, staff training areas and an ‘all hands’ meeting area between two of the staff training areas. We mitigated the impact of sound travel between the different uses through strategic space planning, with buffers between the different uses and the application of acoustic solutions as part of the ceiling treatments, fabrics specified and furnishings. The "all hands" area connects to the training rooms thorough a garage door at one side and a movable partition wall at the other.
Wasatch County Administrative Building
Heber, UT
- Catalog No.3482
- ClientWasatch County
- Area62,000 SF
Currently in design, Wasatch County’s new Administration Building brings departments and the public together in a civic space rooted in clarity, sustainability and connection. The purpose-built facility consolidates County services and the Council Chambers with intuitive wayfinding and thoughtful adjacencies that streamline public access while supporting staff collaboration. Warm materials, natural light and distinct circulation paths elevate the visitor experience. Designed to meet the AIA 2030 Challenge, the building features a Mass Timber structure, high-performance envelope and energy-efficient ground source heat pump system -- a future-ready design that reflects Wasatch County’s commitment to service and stewardship.
Lassonde Studios
Salt Lake City
- Catalog No.2353
- ClientDavid Eccles School Of Business, University Of Utah
- Area161,000 SF
- Completion2016
- Awards
- 2019 ASID Outcome of Design Award
- 2018 ACUI Facility Design Award
- 2017 IIDA - Intermountain BEST – Learn
- 2017 SXSWedu Learn X Design Awards
- Certifications
- LEED Gold
EDA collaborated with Cannon Design to design a nationally-acclaimed transformational, educational live-work experience for student entrepreneurs, innovators and creators at the University of Utah. The LEED Gold design expresses and encourages the live-work entrepreneurial spirit through solutions such as the 20,000 SF Neeleman Hangar innovation space on the ground floor, 15,000 SF of garage-style “maker” spaces on all five levels and a variety of housing options for its 400 student residents. The solution, inspired by the turn-of-the-century converted industrial spaces, includes a building’s flexible grid system allows the University to reconfigure rooms and expand the innovation hangar as students’ needs change. The space enables entrepreneurship, facilitating connection between students of different disciplines to collaborate on products and companies throughout their residence.
Beverley Taylor Sorenson Arts and Education Complex
Salt Lake City
- Catalog No.2184
- ClientUniversity of Utah
- Area115,000 SF
- Completion2014
- Awards
- 2014 AIA Utah Honor Award
- 2014 ENR Mountain States Best Higher Education Project
- Certifications
- LEED Silver
The state-of-the-art teaching facility houses the University of Utah’s College of Education, the Tanner Dance Program and College of Fine Arts. Additionally it features a new collaborative research area and new faculty and administrative offices for the College of Education. The space promotes cross-disciplinary collaboration through a well-conceived dynamic framework for bringing people together in a vibrant and inspiring setting. A single circulation spine connects the building’s entrances and public gathering areas, resulting in an internal "street" supporting meeting, socializing, dining and studying. Transparent to both indoor and outdoor activities, the street’s walls expose a vibrant culture of shared community.
The design was informed by the University’s Climate Action Plan and – through careful planning and design -- achieves over 40 percent savings on energy usage over typical facilities of its kind. Alongside classrooms and offices, the facility's spaces include rehearsal studios, rehearsal/performance space, visual arts studios, costume design and fabrication shop, technology-supported classroom spaces and large multipurpose/lecture space.
Uintah Recreation Center
Vernal
- Catalog No.1082
- ClientUintah Recreation District
- Area76,870
- Completion2007
Our design is the first component of an 80-acre park master plan. The facility provides a full-size double gymnasium, double level fitness center, aerobic/dance studios, climbing wall, running track, drop-in child care, community meeting room, party rooms, classrooms, a spinning room, indoor lap pool and large indoor leisure pool complete with play features and slides. Future development includes a baseball fourplex, tennis courts, open park areas and a future library and senior center.
Fourth District Courts and City Police Facility
Spanish Fork
- Catalog No.1480
- ClientSpanish Fork City
- Area60,182 SF
- Completion2009
- Awards
- 2008 AIA National Justice Facilities Review
The contemporary design draws on traditional architectural organization with a focus on reflecting Spanish Fork’s strong rural traditions and identity while telling the story of the area’s local masonry tradition. The two-wing solution provides separation between courts and justice functions and the police, each with a separate entrance, while anticipating future expansion needs. To inform the program and design we applied an inclusive, consensus-building and creative problem solving approach to lead the interface between the City, Police Department, Administrative Offices of the Court and Utah County Sheriff’s Department. Siting the building we integrated CPTED (crime prevention through environmental design) and building security criteria with urban planning and design considerations to promote walkability, transit connection and public place-making.
Questar Headquarters
Salt Lake City
- Catalog No.1578
- ClientDominion Energy (formerly Questar)
- Area170,000
- Completion2012
- Certifications
- LEED Gold
Working closely with natural gas service supplier Questar (now Dominion Energy), we evaluated the headquarters facility to assess its optimal space needs. Our evaluation led to the company relocating its headquarters to a 170,000 SF space, resulting in a twenty percent reduction in leased space. Our office-space design provides a single, purpose-built headquarters that effectively marries four separate entities – gas, pipeline, Wexpro, corporate – under a single unifying Questar brand. Through a series of workplace strategy sessions, we arrived at a common set of design rules for the office environment to reflect its corporate culture. Using abstract natural gas branding images subtly reinforced the Questar culture. By providing common amenity spaces serving all four entities the environment enhances the work place culture and promotes the attraction and retention of high quality staff.
Christensen & Jensen
Salt Lake City
- Catalog No.2195
- ClientChristensen & Jensen
- Area21,634 SF
- Completion2014
Developing a space for this award-winning mid-sized law firm, we provided a unified, collaborative office environment that updated and refreshed its classic, traditional interiors with a contemporary, transitional design. The results presents the professional, distinguished firm while facilitating productivity and recruiting talent with subtle references to branding.
Eide Bailly - Lehi Staion
Lehi
- Catalog No.2374
- ClientEide Bailly
- Area22,000 SF
- Completion2016
Working with the national accounting firm, the design provides an overall coherency with distinctions between the divisions’ connected spaces and operations. Eide Bailly's cybersecurity operations required secure access with natural light to enhance the workspace for those engaged the mentally trying work. Other spaces in the Lehi office include a multipurpose training room with movable dividing wall, a common reception area, breakroom and dining area.
