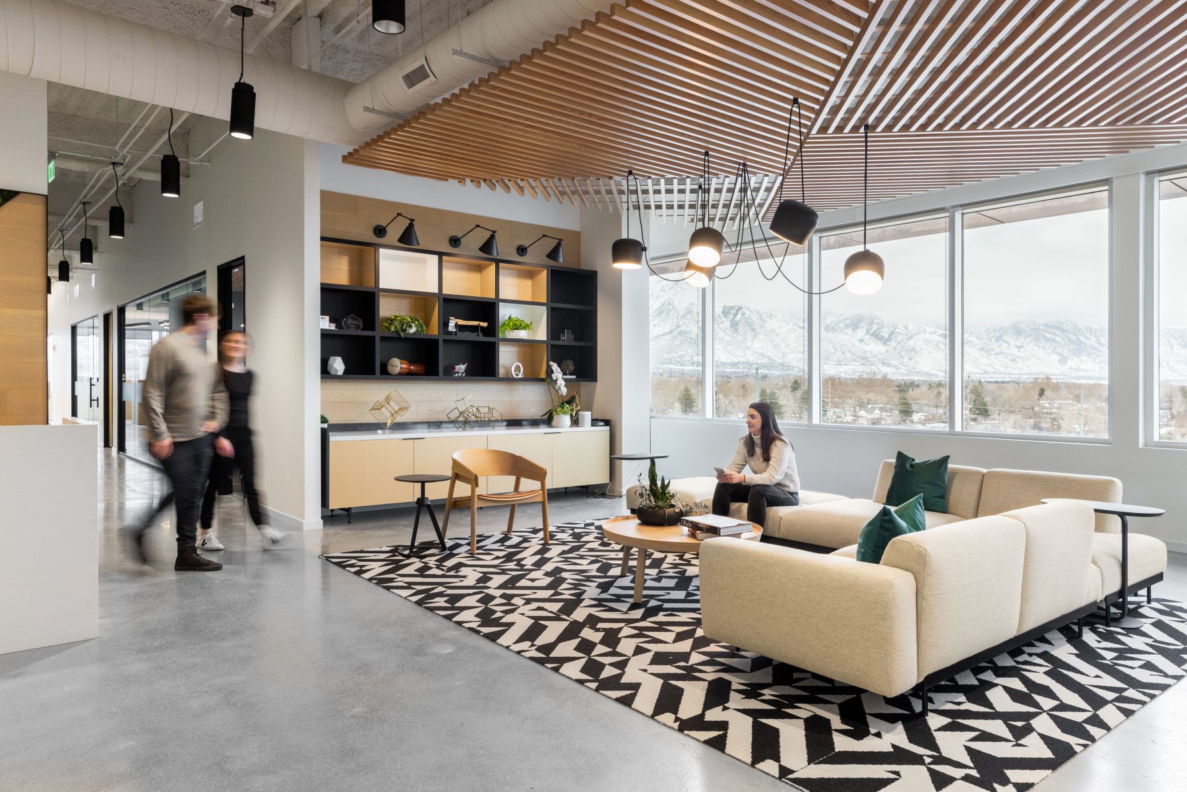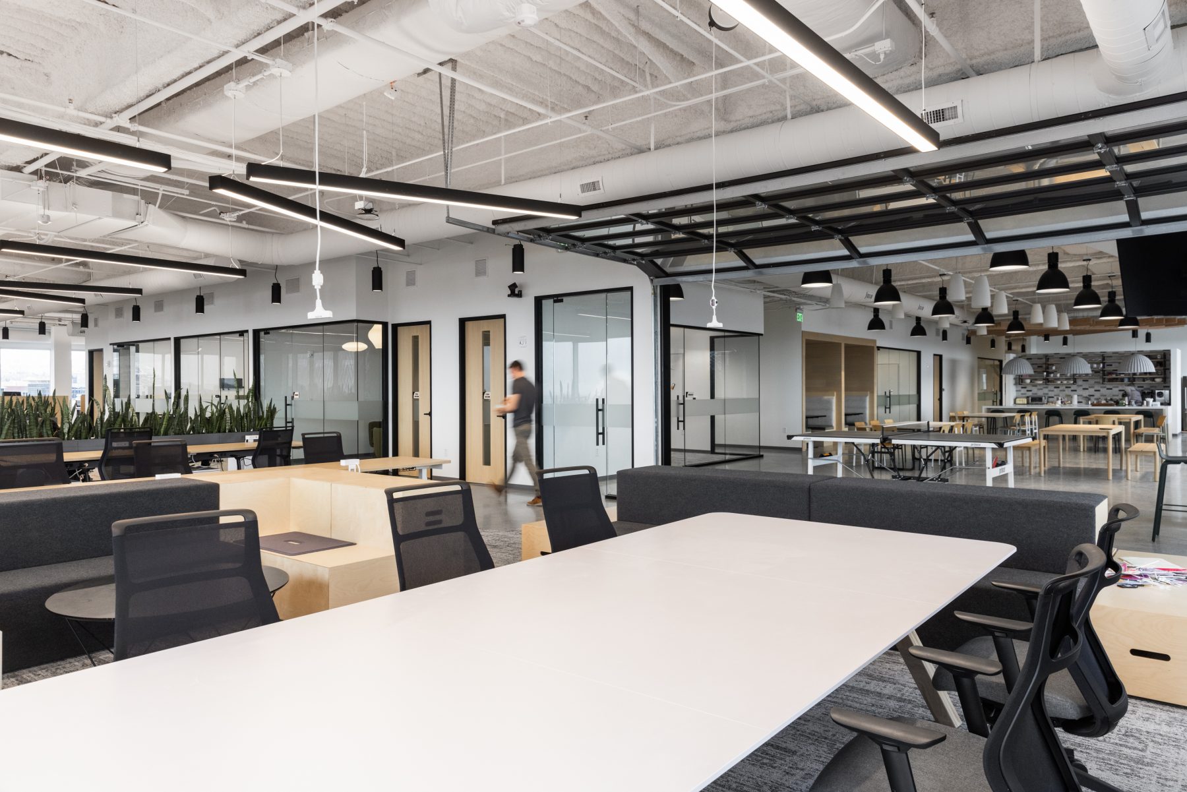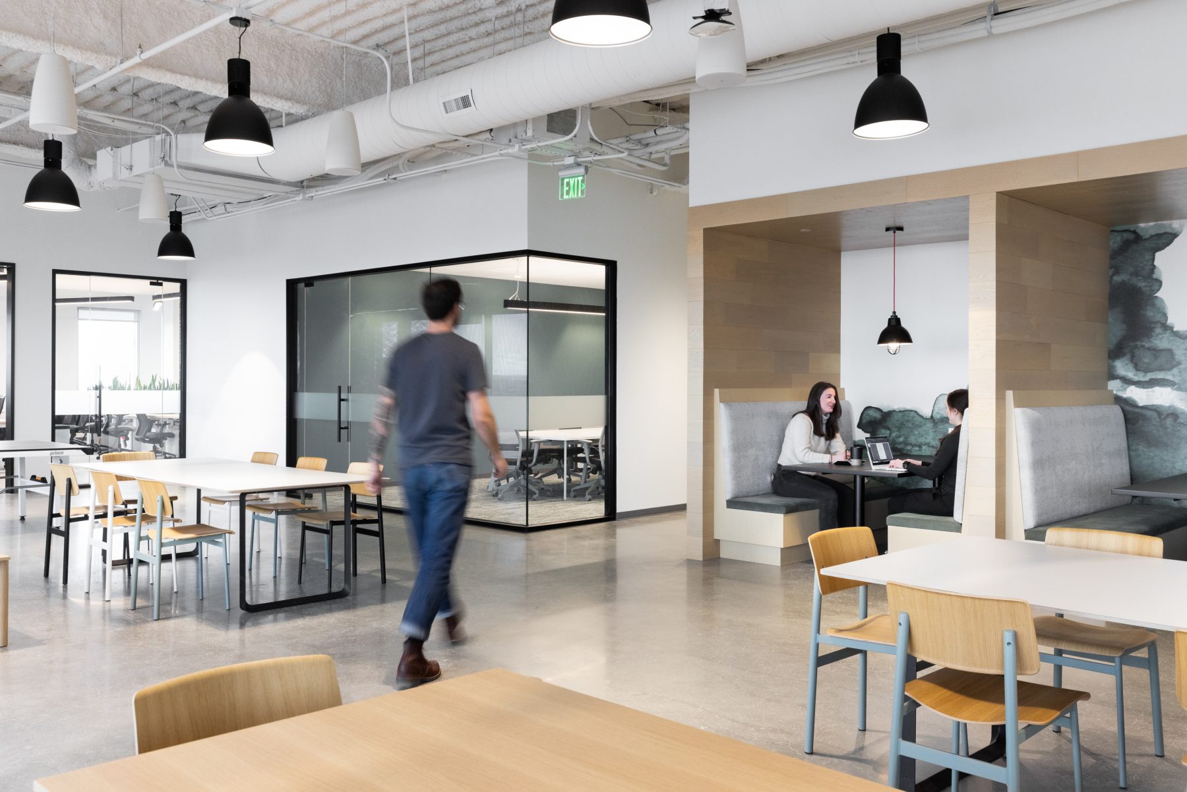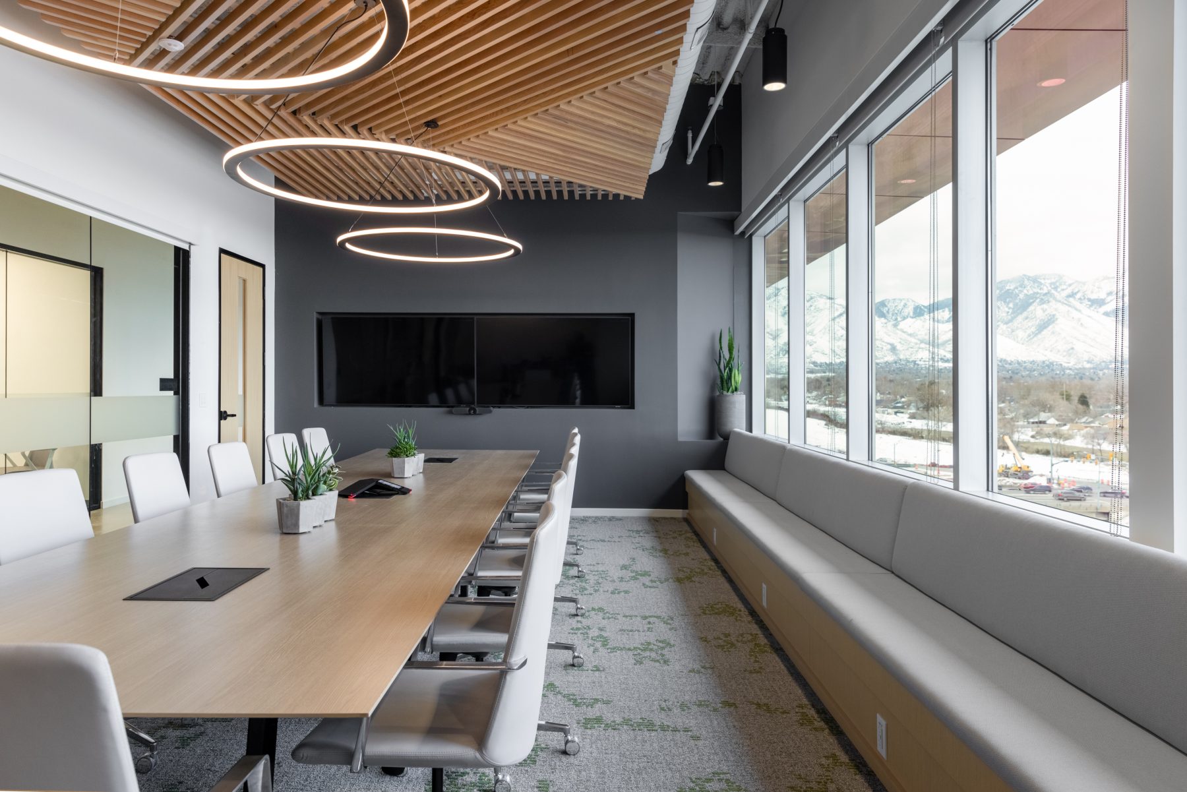2693
Elevating function and quality, EDA’s design provides a next-generation workplace experience uniquely tailored to Quotient. We employed a human-centered design strategy that — in the post-pandemic era — facilitates virtual connection and various work styles suited to Quotient’s dynamic staff. Our next-generation workplace design incorporates various space typologies to suit work-style preferences such as zoom rooms, one-on-one/huddle rooms, hoteling and open collaboration areas that can accommodate future growth. The design respects and acknowledges different approaches to work style – whether introvert or extrovert – through the provision of spaces from heads down to others more social in nature. Unique approaches to branding the space include the reception feature wall, where our design deconstructs Quotient’s logo by playing with scale, proportion and geometry through a mixed materiality of moss, wood and blackened steel.



